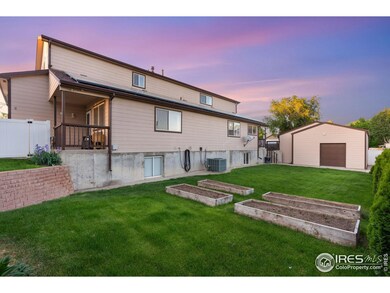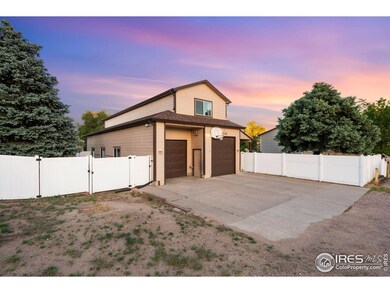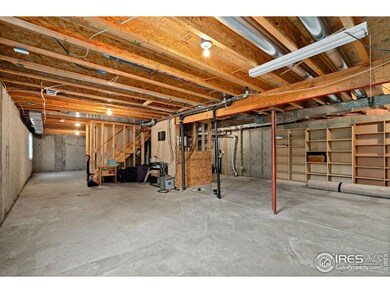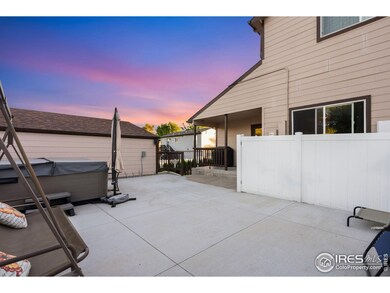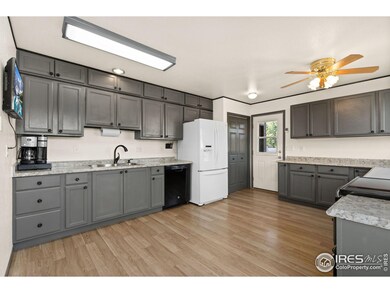**Ultimate Garage & Workshop Haven (Oh, and There's a House Too!)**Attention all hobbyists, car fanatics, and DIY heroes-this place was practically built for you! With a jaw-dropping **1,517 sq ft of garage space**, this is the playground you've been waiting for. The attached 4-car drive-through garage features not just one, but both a 10' and 9' door, a cozy pellet stove to keep things toasty while you tinker, and a concrete ramp that makes loading and unloading a breeze-alley access included for those dramatic exits. Need even more elbow room? Enter the detached 2-car garage/shop, complete with both yard and alley access, compressed air, and a 220-volt setup in *both* garages-because who wants to share?The house? Oh, it's pretty fantastic too. Step inside to find 4 updated bedrooms, 4 bathrooms, and an unfinished basement just waiting for your grand plans (man cave? Home theater? Your call). The main-level master suite offers comfort and seclusion, while the upper-level mother-in-law suite provides privacy with a touch of luxury-complete with a jetted tub perfect for bubble-filled unwinding.Sitting on a **12,500 sq ft lot**, the outdoor space is packed with perks: a newly added concrete patio (already wired for your future hot tub aspirations), raised garden beds for your green thumb, a private lawn, chicken coop (feathered friends not included), shed, and generous RV parking for your home-on-wheels. Modern conveniences? You bet! Solar panels (fully paid off-high five!), fiber optic internet, central air, a whole-house vacuum, humidifier, Bluetooth-controlled sprinklers, and a commercial-grade security system to keep everything safe and sound. Oh, and did we mention it comes with a 12-month home warranty? Yup, you're covered.This property truly has everything you could want-except you. Don't miss out on your happily-ever-after (with an epic garage).


