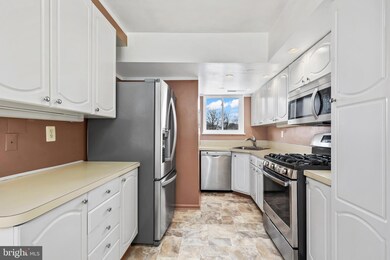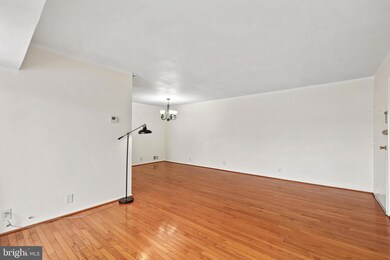
3706 N Rosser St Unit 201 Alexandria, VA 22311
Bailey's Crossroads NeighborhoodHighlights
- Traditional Floor Plan
- Community Pool
- En-Suite Primary Bedroom
- Wood Flooring
- Stainless Steel Appliances
- Forced Air Heating and Cooling System
About This Home
As of February 2025Welcome to this nicely updated condominium, perfectly located for convenience and modern living. Situated just minutes from Washington, DC, the Pentagon, and the airport, this TOP FLOOR home offers safety and quiet enjoyment along with convenient access to numerous local amenities and commuting options. The interior features gleaming wood floors throughout the living space and new windows and an exterior door, installed in 2020, that enhance both energy efficiency and style. The updated kitchen offers stainless steel appliances, GAS cooking, a contemporary French door refrigerator with ice and water, and modern cabinetry that combines both style and functionality. The updated bathroom is thoughtfully designed with modern finishes. This home’s open layout and tasteful updates make it move-in ready and ideal for anyone looking to enjoy the best of city living with the comforts of a well-maintained home.
Property Details
Home Type
- Condominium
Est. Annual Taxes
- $2,239
Year Built
- Built in 1965
HOA Fees
- $636 Monthly HOA Fees
Home Design
- Brick Exterior Construction
Interior Spaces
- 905 Sq Ft Home
- Property has 1 Level
- Traditional Floor Plan
- Combination Dining and Living Room
- Laundry in Basement
Kitchen
- Gas Oven or Range
- Built-In Microwave
- Dishwasher
- Stainless Steel Appliances
Flooring
- Wood
- Ceramic Tile
Bedrooms and Bathrooms
- 2 Main Level Bedrooms
- En-Suite Primary Bedroom
- 1 Full Bathroom
Parking
- Assigned parking located at #41
- Parking Lot
- 1 Assigned Parking Space
Schools
- Parklawn Elementary School
- Glasgow Middle School
- Stuart High School
Additional Features
- Doors are 32 inches wide or more
- Property is in excellent condition
- Forced Air Heating and Cooling System
Listing and Financial Details
- Assessor Parcel Number 0614 33060201
Community Details
Overview
- Association fees include common area maintenance, custodial services maintenance, exterior building maintenance, gas, heat, sewer, snow removal, water
- Low-Rise Condominium
- Westbriar Condo Community
- Westbriar Subdivision
Amenities
- Laundry Facilities
- Community Storage Space
Recreation
- Community Pool
Pet Policy
- Dogs and Cats Allowed
Map
Home Values in the Area
Average Home Value in this Area
Property History
| Date | Event | Price | Change | Sq Ft Price |
|---|---|---|---|---|
| 02/26/2025 02/26/25 | Sold | $236,000 | +2.7% | $261 / Sq Ft |
| 02/01/2025 02/01/25 | Pending | -- | -- | -- |
| 01/30/2025 01/30/25 | Price Changed | $229,900 | -2.2% | $254 / Sq Ft |
| 01/22/2025 01/22/25 | For Sale | $235,000 | +27.0% | $260 / Sq Ft |
| 04/12/2019 04/12/19 | Sold | $185,000 | 0.0% | $204 / Sq Ft |
| 02/08/2019 02/08/19 | For Sale | $185,000 | -- | $204 / Sq Ft |
Tax History
| Year | Tax Paid | Tax Assessment Tax Assessment Total Assessment is a certain percentage of the fair market value that is determined by local assessors to be the total taxable value of land and additions on the property. | Land | Improvement |
|---|---|---|---|---|
| 2024 | $2,238 | $190,100 | $38,000 | $152,100 |
| 2023 | $2,282 | $200,110 | $40,000 | $160,110 |
| 2022 | $2,161 | $187,020 | $37,000 | $150,020 |
| 2021 | $2,092 | $176,430 | $35,000 | $141,430 |
| 2020 | $2,009 | $168,030 | $34,000 | $134,030 |
| 2019 | $1,959 | $163,890 | $26,000 | $137,890 |
| 2018 | $1,484 | $129,050 | $26,000 | $103,050 |
| 2017 | $1,457 | $124,090 | $25,000 | $99,090 |
| 2016 | $1,456 | $124,090 | $25,000 | $99,090 |
| 2015 | $1,576 | $139,340 | $28,000 | $111,340 |
| 2014 | $1,513 | $134,060 | $27,000 | $107,060 |
Mortgage History
| Date | Status | Loan Amount | Loan Type |
|---|---|---|---|
| Open | $231,725 | FHA | |
| Closed | $231,725 | FHA | |
| Previous Owner | $174,600 | New Conventional | |
| Previous Owner | $105,425 | New Conventional | |
| Previous Owner | $122,735 | FHA | |
| Previous Owner | $122,735 | FHA | |
| Previous Owner | $92,373 | No Value Available |
Deed History
| Date | Type | Sale Price | Title Company |
|---|---|---|---|
| Warranty Deed | $236,000 | First American Title | |
| Warranty Deed | $236,000 | First American Title | |
| Warranty Deed | $180,000 | Highland Title & Escrow | |
| Warranty Deed | $125,000 | -- | |
| Trustee Deed | $246,406 | -- | |
| Deed | $94,500 | -- |
Similar Homes in the area
Source: Bright MLS
MLS Number: VAFX2217800
APN: 0614-33060201
- 5614 Bouffant Blvd
- 3903 Cook St
- 3803 Bell Manor Ct
- 5505 Seminary Rd Unit 114N
- 5505 Seminary Rd Unit 605N
- 5505 Seminary Rd Unit 2108N
- 5565 Seminary Rd Unit 108
- 3817 Bell Manor Ct
- 5501 Seminary Rd Unit 2012S
- 5501 Seminary Rd Unit 514S
- 5501 Seminary Rd Unit 1602S
- 5501 Seminary Rd Unit 904 S
- 5501 Seminary Rd Unit 1809S
- 3891B Steppes Ct
- 3660 Madison Watch Way
- 3615 Madison Ln
- 3713 S George Mason Dr Unit 1601
- 3713 S George Mason Dr Unit T15W
- 3713 S George Mason Dr Unit T2W
- 3713 S George Mason Dr Unit 906






