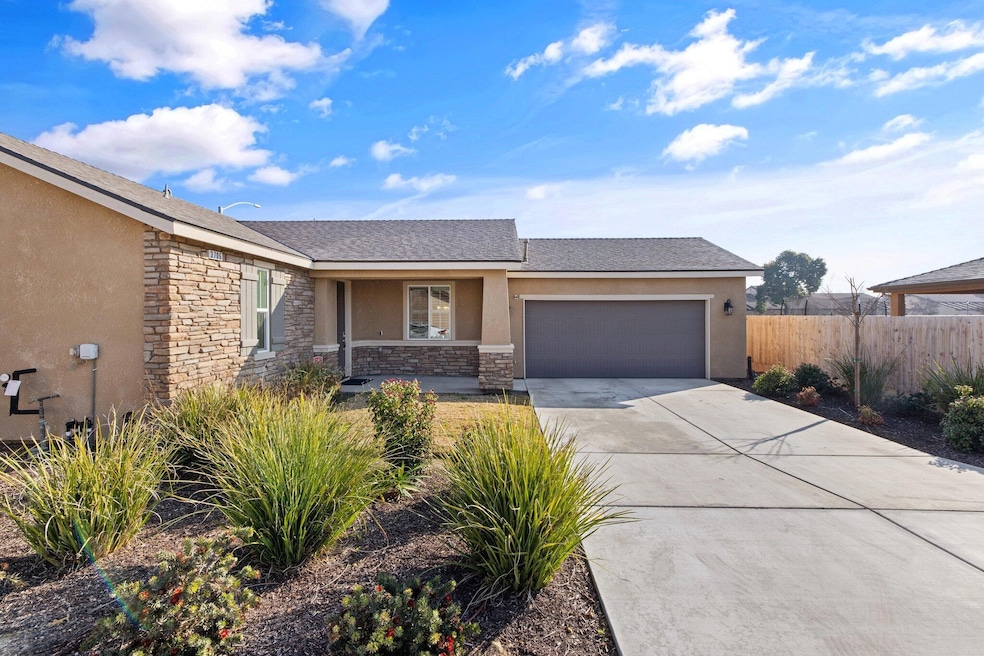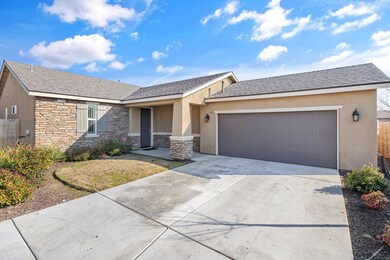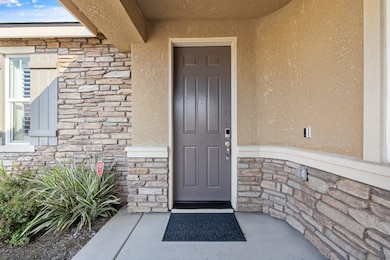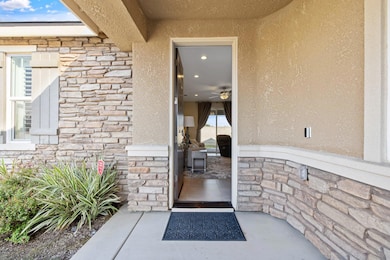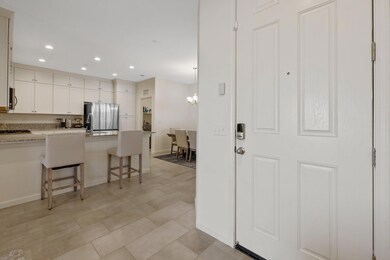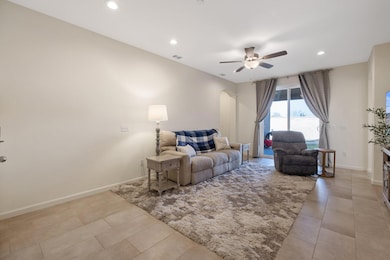
3706 W Rialto Ave Visalia, CA 93277
Estimated payment $2,817/month
Highlights
- Gated Community
- Granite Countertops
- Covered patio or porch
- Property is near public transit
- Neighborhood Views
- Family Room Off Kitchen
About This Home
Caldwell and Demaree Garden, Arbor Gate community. Built in 2023 makes it about as close to new as you can get with all the latest colors and energy efficiency. Stucco and stone exterior. Very open floorplan with tile floors in all the living and traffic areas, vinyl plantation shutters, LED lighting, granite counters, spacious kitchen with lots of counter space and cabinet storage. Roomy owner's suite with attached bath, dual vanity and large walk-in closet. Attached 2 car garage with side mount opener. Under roofline patio with LED lighting, prewired for ceiling fan and plumbed with gas for the BBQ. Large backyard with block walls on two sides. Owned Solar. Low maintenance and only a few doors away from the community park
Home Details
Home Type
- Single Family
Est. Annual Taxes
- $4,369
Year Built
- Built in 2023
Lot Details
- 5,662 Sq Ft Lot
- Lot Dimensions are 105 x 58
- West Facing Home
- Fenced
- Rectangular Lot
- Level Lot
- Irregular Lot
- Front Yard Sprinklers
- Back Yard
HOA Fees
- $234 Monthly HOA Fees
Parking
- 2 Car Attached Garage
- Front Facing Garage
Home Design
- Slab Foundation
- Frame Construction
- Composition Roof
- Stone Veneer
- Stucco
Interior Spaces
- 1,475 Sq Ft Home
- 1-Story Property
- Ceiling Fan
- Family Room Off Kitchen
- Living Room
- Neighborhood Views
Kitchen
- Electric Oven
- Gas Range
- Free-Standing Range
- Range Hood
- Recirculated Exhaust Fan
- Microwave
- Dishwasher
- Granite Countertops
- Disposal
Flooring
- Carpet
- Ceramic Tile
Bedrooms and Bathrooms
- 3 Bedrooms
- Walk-In Closet
- 2 Full Bathrooms
Laundry
- Laundry Room
- Washer and Electric Dryer Hookup
Home Security
- Security Gate
- Carbon Monoxide Detectors
- Fire and Smoke Detector
- Fire Sprinkler System
Utilities
- Forced Air Heating and Cooling System
- Vented Exhaust Fan
- Heating System Uses Natural Gas
- Natural Gas Connected
- Gas Water Heater
- Cable TV Available
Additional Features
- Covered patio or porch
- Property is near public transit
Listing and Financial Details
- Assessor Parcel Number 119860009000
Community Details
Overview
- Association fees include ground maintenance
Security
- Gated Community
Map
Home Values in the Area
Average Home Value in this Area
Tax History
| Year | Tax Paid | Tax Assessment Tax Assessment Total Assessment is a certain percentage of the fair market value that is determined by local assessors to be the total taxable value of land and additions on the property. | Land | Improvement |
|---|---|---|---|---|
| 2024 | $4,369 | $389,640 | $91,800 | $297,840 |
| 2023 | $504 | $30,376 | $30,376 | $0 |
| 2022 | $489 | $29,781 | $29,781 | $0 |
| 2021 | $494 | -- | -- | -- |
Property History
| Date | Event | Price | Change | Sq Ft Price |
|---|---|---|---|---|
| 04/01/2025 04/01/25 | Pending | -- | -- | -- |
| 02/19/2025 02/19/25 | Price Changed | $398,500 | -2.6% | $270 / Sq Ft |
| 02/04/2025 02/04/25 | For Sale | $409,000 | +7.1% | $277 / Sq Ft |
| 05/17/2023 05/17/23 | Sold | $382,040 | +4.7% | $259 / Sq Ft |
| 04/20/2023 04/20/23 | Pending | -- | -- | -- |
| 04/05/2023 04/05/23 | For Sale | $365,000 | -- | $247 / Sq Ft |
Deed History
| Date | Type | Sale Price | Title Company |
|---|---|---|---|
| Grant Deed | $382,500 | Chicago Title |
Mortgage History
| Date | Status | Loan Amount | Loan Type |
|---|---|---|---|
| Open | $375,119 | FHA |
Similar Homes in Visalia, CA
Source: Tulare County MLS
MLS Number: 233346
APN: 119-860-009-000
- 3413 W Florence Ave
- 4248 S Chatham St
- 4302 S Chatham St
- 4247 S University St
- 3949 W Nellis Ave
- 4250 S Silvervale St
- 4202 S Chatham St
- 3823 W Caldwell Ave
- 3835 W Caldwell Ave
- 4303 S Chatham St
- 3412 W Venice Ave
- 4327 W Concord Ave
- 4225 W Mission Ct
- 3313 W Orchard Ave
- 4101 S Rova St
- 4649 W Rialto Ave
- 4245 W Victor Ave
- 3112 W Orchard Ave
- 3614 S County Center Dr
- 4448 W Orchard Ave
