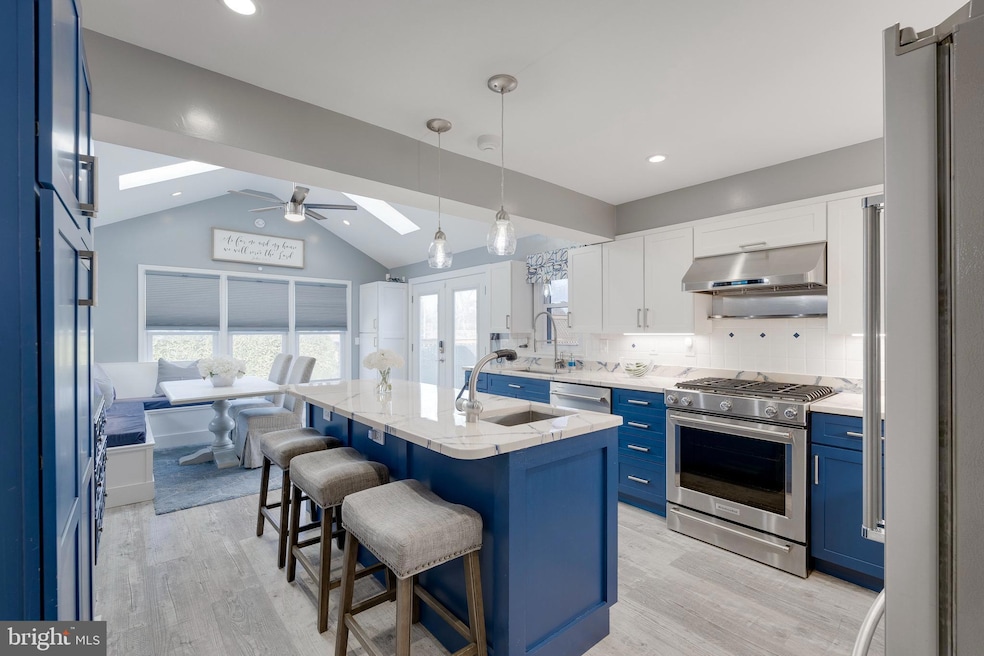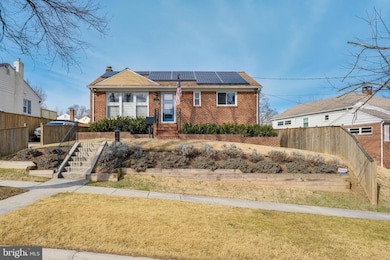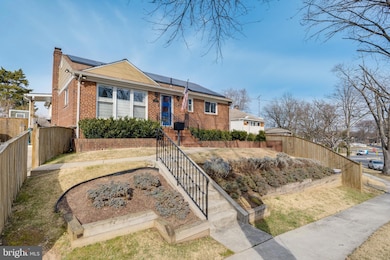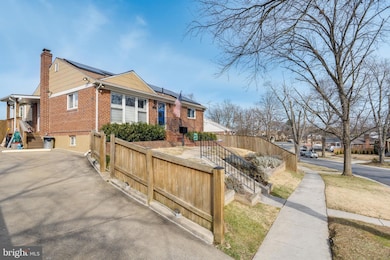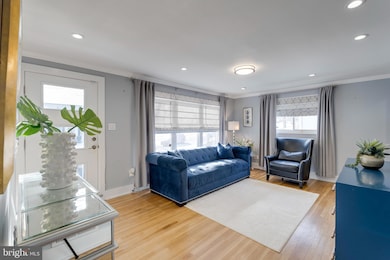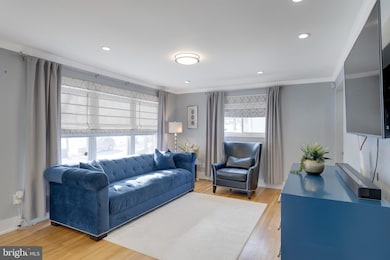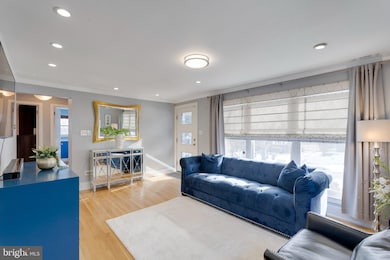
3707 Everton St Silver Spring, MD 20906
Connecticut Avenue Park NeighborhoodHighlights
- Traditional Floor Plan
- Raised Ranch Architecture
- No HOA
- Wheaton High School Rated A
- Attic
- Eat-In Kitchen
About This Home
As of April 2025**This home is approved for a $10k grant towards closing costs. Let me know if you need more info on that.*** Welcome to this charming detached brick home with a modern twist. This 4-bedroom, 2-bathroom gem spans close to 2,200 square feet and is packed with features that delight.
The main floor boasts gleaming hardwood floors, three bedrooms and a sunlit open eat-in kitchen, complete with premium counters, an island, and stainless steel appliances. Step out from the kitchen to a deck and enjoy a private fenced-in backyard that is perfect for barbecues and relaxation. Basketball goal in the backyard conveys for family fun as well as the storage sheds.
The expansive walk-out basement offers a fourth bedroom , making it an entertainer's dream. The rec-room is the perfect place to watch a great movie or maybe watch your favorite football team win the Superbowl. :) Recessed lighting, natural light and solar roof solar panels ensure comfort and style throughout. You may also consider adding 2nd kitchen in basement and use for rental income.
With parking for four cars in the driveway. Since there is no HOA, parking is perfect for truck, company van or even a small boat! There is also ample street parking. This home is ready to welcome you with open arms—come see why it's the perfect spot to call home!
Home Details
Home Type
- Single Family
Est. Annual Taxes
- $5,205
Year Built
- Built in 1952
Lot Details
- 6,728 Sq Ft Lot
- Wood Fence
- Landscaped
- Property is zoned R60
Home Design
- Raised Ranch Architecture
- Brick Exterior Construction
- Permanent Foundation
- Composition Roof
Interior Spaces
- Property has 2 Levels
- Traditional Floor Plan
- Built-In Features
- Double Pane Windows
- Family Room
- Combination Dining and Living Room
- Attic
Kitchen
- Eat-In Kitchen
- Gas Oven or Range
- Range Hood
- Dishwasher
- Disposal
Bedrooms and Bathrooms
Laundry
- Dryer
- Washer
Partially Finished Basement
- Basement Fills Entire Space Under The House
- Walk-Up Access
- Side Basement Entry
- Laundry in Basement
Parking
- 3 Parking Spaces
- 3 Driveway Spaces
- On-Street Parking
Schools
- Weller Road Elementary School
- A. Mario Loiederman Middle School
- Wheaton High School
Utilities
- Forced Air Heating and Cooling System
- Natural Gas Water Heater
Community Details
- No Home Owners Association
- Connecticut Avenue Estates Subdivision, Cozy Rambler Floorplan
Listing and Financial Details
- Tax Lot 3
- Assessor Parcel Number 161301242893
Map
Home Values in the Area
Average Home Value in this Area
Property History
| Date | Event | Price | Change | Sq Ft Price |
|---|---|---|---|---|
| 04/17/2025 04/17/25 | Sold | $600,000 | 0.0% | $333 / Sq Ft |
| 03/06/2025 03/06/25 | Price Changed | $599,999 | 0.0% | $333 / Sq Ft |
| 03/06/2025 03/06/25 | For Sale | $599,999 | -2.4% | $333 / Sq Ft |
| 02/19/2025 02/19/25 | Off Market | $615,000 | -- | -- |
| 01/24/2025 01/24/25 | For Sale | $615,000 | -- | $342 / Sq Ft |
Tax History
| Year | Tax Paid | Tax Assessment Tax Assessment Total Assessment is a certain percentage of the fair market value that is determined by local assessors to be the total taxable value of land and additions on the property. | Land | Improvement |
|---|---|---|---|---|
| 2024 | $5,205 | $388,600 | $0 | $0 |
| 2023 | $4,233 | $366,400 | $0 | $0 |
| 2022 | $3,760 | $344,200 | $174,000 | $170,200 |
| 2021 | $3,369 | $331,033 | $0 | $0 |
| 2020 | $3,369 | $317,867 | $0 | $0 |
| 2019 | $3,189 | $304,700 | $158,900 | $145,800 |
| 2018 | $3,026 | $292,233 | $0 | $0 |
| 2017 | $2,932 | $279,767 | $0 | $0 |
| 2016 | -- | $267,300 | $0 | $0 |
| 2015 | $2,481 | $263,167 | $0 | $0 |
| 2014 | $2,481 | $259,033 | $0 | $0 |
Mortgage History
| Date | Status | Loan Amount | Loan Type |
|---|---|---|---|
| Open | $120,000 | Credit Line Revolving | |
| Open | $363,000 | New Conventional | |
| Closed | $384,000 | Stand Alone Refi Refinance Of Original Loan | |
| Closed | $378,000 | Stand Alone Refi Refinance Of Original Loan | |
| Closed | $378,000 | Stand Alone Refi Refinance Of Original Loan |
Deed History
| Date | Type | Sale Price | Title Company |
|---|---|---|---|
| Interfamily Deed Transfer | -- | None Available | |
| Deed | -- | -- | |
| Deed | -- | -- | |
| Deed | -- | -- | |
| Deed | -- | -- | |
| Deed | $140,000 | -- |
Similar Homes in the area
Source: Bright MLS
MLS Number: MDMC2162712
APN: 13-01242893
- 3807 Elby Ct
- 3833 Brightview St
- 3817 Brightview St
- 12112 Atherton Dr
- 3914 Havard St
- 12205 Goodhill Rd
- 3407 Floral St
- 3414 Farthing Dr
- 11901 Dalewood Dr
- 11969 Andrew St
- 4105 Tulare Dr
- 3213 Henderson Ave
- 11812 Selfridge Rd
- 4416 Randolph Rd
- 3113 Henderson Ave
- 4105 Isbell St
- 4000 Highview Dr
- 3005 Newton St
- 12841 Littleton St
- 4316 Ferrara Dr
