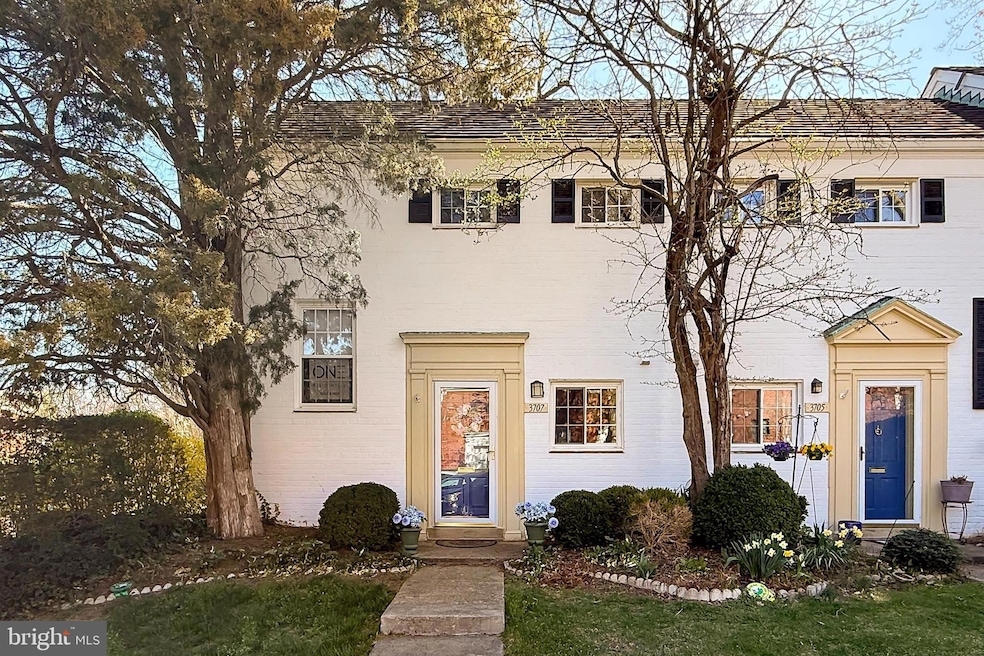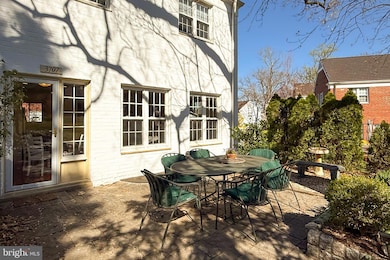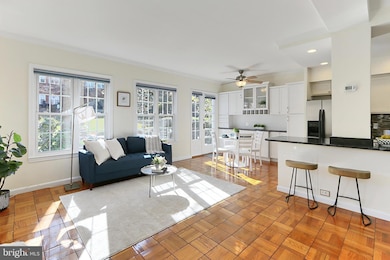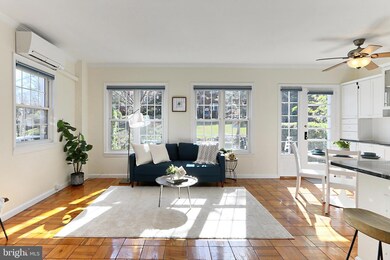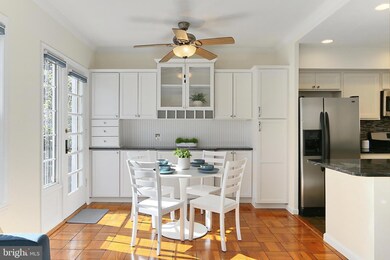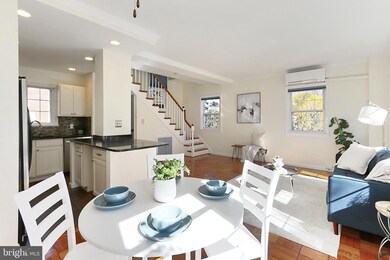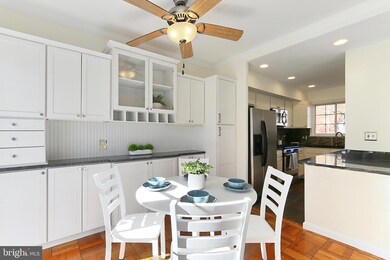
3707 Lyons Ln Alexandria, VA 22302
North Ridge NeighborhoodHighlights
- Fitness Center
- Colonial Architecture
- Attic
- Open Floorplan
- Wood Flooring
- Upgraded Countertops
About This Home
As of April 2025Welcome home to Park Fairfax! This garden-style 2 bedroom condo boasts custom, modern finishes with a rare patio, high ceilings, and an open floorplan. To your right is the gorgeous updated kitchen, featuring professionally refinished cabinets, stainless steel appliances, sleek granite countertops, and a classic tile backsplash. With an island breakfast bar and the addition of custom built-in cabinets in the dining area, you’ll have abundant storage and a wide open space perfect for entertaining. Beautiful wood floors lead you into the living room, where you’ll find elegant crown molding and large windows, with custom energy efficient shades, flooding the room with natural light. Upstairs, you’ll discover the spacious primary bedroom, which includes ceiling fan and large closet. The second bedroom is a versatile space with plush carpeting and a stunning decorative ceiling, ideal for a guest bedroom or sophisticated home office. Both bedrooms share a handsome full bathroom with a recently reglazed bathtub. For the height of convenience, you’ll have in-unit laundry and upgraded attic storage with energy efficient insulation and flooring, plus a Mitsubishi mini split HVAC system. Take a step through the back door to relax on your serene garden patio with a good book or visit with an old friend, surrounded by beautiful professional landscaping. This sought-after community boasts an abundance of amenities, including an on-site fitness center, fitness center, basketball and tennis courts, and playgrounds. Minutes to everything you could ever need - Safeway, Harris Teeter, Target, Village at Shirlington, Old Town Alexandria, Del Ray, Potomac Yard, Fashion Centre at Pentagon City, Four Mile Run Park and Trail, Barcroft Park, Charles Barrett Recreation Center, The Birchmere, The Pentagon, and Amazon HQ2. Quick access to Potomac Yard Metro Station, I-395, Glebe Road, King Street, Braddock Road, Rte 1, and the Capital Beltway. Schedule a private tour of your beautiful new home today!
Townhouse Details
Home Type
- Townhome
Est. Annual Taxes
- $4,549
Year Built
- Built in 1941
HOA Fees
- $601 Monthly HOA Fees
Home Design
- Colonial Architecture
- Brick Exterior Construction
Interior Spaces
- 930 Sq Ft Home
- Property has 2 Levels
- Open Floorplan
- Ceiling Fan
- Window Treatments
- Living Room
- Dining Room
- Attic
Kitchen
- Stove
- Built-In Microwave
- Ice Maker
- Dishwasher
- Upgraded Countertops
- Disposal
Flooring
- Wood
- Carpet
Bedrooms and Bathrooms
- 2 Bedrooms
- En-Suite Primary Bedroom
- 1 Full Bathroom
Laundry
- Laundry Room
- Laundry on upper level
- Dryer
- Washer
Parking
- On-Street Parking
- Unassigned Parking
Schools
- Charles Barrett Elementary School
- George Washington Middle School
- Alexandria City High School
Utilities
- Ductless Heating Or Cooling System
- Cooling System Mounted In Outer Wall Opening
- Heat Pump System
- Natural Gas Water Heater
Additional Features
- Patio
- Property is in very good condition
Listing and Financial Details
- Assessor Parcel Number 50218510
Community Details
Overview
- Association fees include common area maintenance, exterior building maintenance, gas, management, insurance, pool(s), snow removal, trash, water, sewer
- Park Fairfax Subdivision, Washington Floorplan
- Parkfairfax Community
Amenities
- Common Area
- Party Room
Recreation
- Tennis Courts
- Community Basketball Court
- Community Playground
- Fitness Center
- Community Pool
Pet Policy
- Pets allowed on a case-by-case basis
Map
Home Values in the Area
Average Home Value in this Area
Property History
| Date | Event | Price | Change | Sq Ft Price |
|---|---|---|---|---|
| 04/22/2025 04/22/25 | Sold | $475,000 | 0.0% | $511 / Sq Ft |
| 03/26/2025 03/26/25 | For Sale | $475,000 | +26.3% | $511 / Sq Ft |
| 10/29/2018 10/29/18 | Sold | $376,000 | -1.1% | $404 / Sq Ft |
| 09/20/2018 09/20/18 | For Sale | $380,000 | -- | $409 / Sq Ft |
Tax History
| Year | Tax Paid | Tax Assessment Tax Assessment Total Assessment is a certain percentage of the fair market value that is determined by local assessors to be the total taxable value of land and additions on the property. | Land | Improvement |
|---|---|---|---|---|
| 2024 | $4,638 | $400,852 | $130,325 | $270,527 |
| 2023 | $4,405 | $396,884 | $129,035 | $267,849 |
| 2022 | $4,319 | $389,102 | $126,505 | $262,597 |
| 2021 | $4,234 | $381,442 | $123,994 | $257,448 |
| 2020 | $3,793 | $346,766 | $112,722 | $234,044 |
| 2019 | $3,697 | $327,137 | $106,341 | $220,796 |
| 2018 | $3,589 | $317,609 | $103,244 | $214,365 |
| 2017 | $3,487 | $308,566 | $100,445 | $208,121 |
| 2016 | $3,380 | $315,003 | $100,445 | $214,558 |
| 2015 | $3,197 | $306,493 | $100,445 | $206,048 |
| 2014 | $3,114 | $298,568 | $100,445 | $198,123 |
Mortgage History
| Date | Status | Loan Amount | Loan Type |
|---|---|---|---|
| Open | $306,250 | New Conventional | |
| Closed | $300,800 | New Conventional | |
| Previous Owner | $349,279 | FHA | |
| Previous Owner | $50,000 | Credit Line Revolving | |
| Previous Owner | $315,000 | Adjustable Rate Mortgage/ARM | |
| Previous Owner | $210,150 | No Value Available | |
| Previous Owner | $107,700 | No Value Available |
Deed History
| Date | Type | Sale Price | Title Company |
|---|---|---|---|
| Warranty Deed | $376,000 | Monarch Title | |
| Deed | $215,000 | -- | |
| Deed | $119,700 | -- |
Similar Homes in the area
Source: Bright MLS
MLS Number: VAAX2043160
APN: 013.02-0A-549.3707
- 3733 Gunston Rd
- 1405 Martha Custis Dr
- 3578 Martha Custis Dr
- 1666 Fitzgerald Ln
- 3601 Gunston Rd
- 3517 Martha Custis Dr
- 3542 Martha Custis Dr
- 1225 Martha Custis Dr Unit 919
- 1225 Martha Custis Dr Unit 720
- 1225 Martha Custis Dr Unit 319
- 1225 Martha Custis Dr Unit 315
- 1225 Martha Custis Dr Unit 315/319
- 1225 Martha Custis Dr Unit 504
- 3496 Martha Custis Dr
- 1146 Valley Dr
- 1144 Valley Dr
- 1648 Mount Eagle Place
- 1749 Preston Rd
- 1713 Preston Rd
- 1604 Preston Rd
