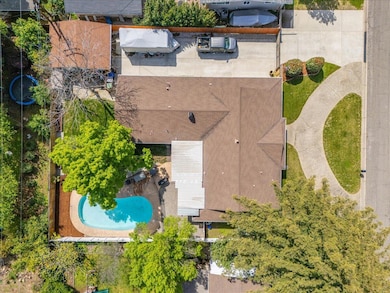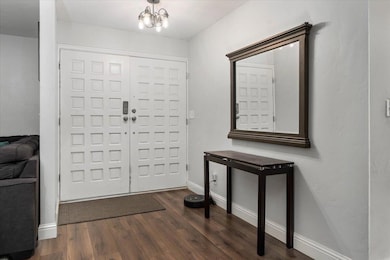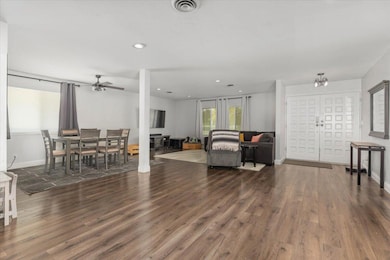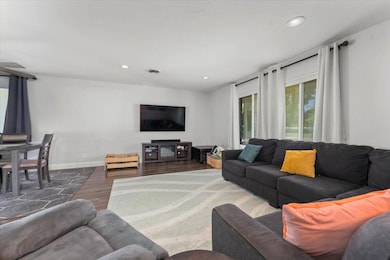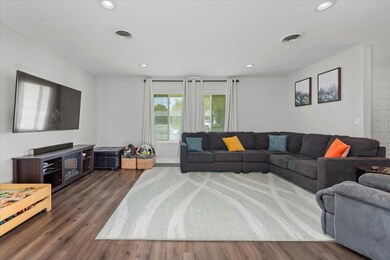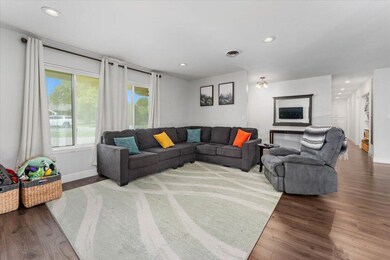
3707 Traverse St Redding, CA 96002
South Bechelli NeighborhoodEstimated payment $3,511/month
Highlights
- RV Access or Parking
- Contemporary Architecture
- No HOA
- Enterprise High School Rated A-
- Quartz Countertops
- 1-Story Property
About This Home
This gorgeous home is a true standout with its beautiful dark floors that perfectly complement the sleek white quartz countertops. The kitchen features stainless steel appliances and an abundance of storage, making it a chef's dream. A separate laundry room and an array of custom upgrades add extra charm and functionality to this home. Enjoy an open-concept layout with a spacious living room, dining area, and family room, perfect for entertaining or relaxing. The remarkable kitchen is a showstopper with ample storage, offering both style and practicality. Step outside to your large backyard oasis, complete with a sparkling inground pool—ideal for enjoying the hot Redding summers! The covered patio offers the perfect spot for outdoor dining or lounging, all while overlooking your stunning backyard and pool area. This home also includes an attached 2-car garage, a detached 2-car garage/shop, and a huge RV parking area behind a secure gate—perfect for all your storage needs. The master bedroom suite is a true retreat, featuring his-and-hers walk-in closets and a spacious layout. Established shade trees add to the charm, providing privacy and comfort. Plus, this home is centrally located for easy access to everything Redding has to offer. In the school district that includes Lassen View Elementary, A Distinguished school awarded by State.
Home Details
Home Type
- Single Family
Est. Annual Taxes
- $5,709
Year Built
- Built in 1966
Lot Details
- 0.31 Acre Lot
Home Design
- Contemporary Architecture
- Ranch Property
- Brick Exterior Construction
- Raised Foundation
- Composition Roof
- Wood Siding
Interior Spaces
- 2,234 Sq Ft Home
- 1-Story Property
Kitchen
- Built-In Oven
- Built-In Microwave
- Quartz Countertops
Bedrooms and Bathrooms
- 4 Bedrooms
- 3 Full Bathrooms
Parking
- Off-Street Parking
- RV Access or Parking
Utilities
- Forced Air Heating and Cooling System
- 220 Volts
Community Details
- No Home Owners Association
- Ridgeview Subdivision
Listing and Financial Details
- Assessor Parcel Number 070-080-004
Map
Home Values in the Area
Average Home Value in this Area
Tax History
| Year | Tax Paid | Tax Assessment Tax Assessment Total Assessment is a certain percentage of the fair market value that is determined by local assessors to be the total taxable value of land and additions on the property. | Land | Improvement |
|---|---|---|---|---|
| 2024 | $5,709 | $525,297 | $63,672 | $461,625 |
| 2023 | $5,709 | $514,998 | $62,424 | $452,574 |
| 2022 | $5,548 | $504,900 | $61,200 | $443,700 |
| 2021 | $4,249 | $391,780 | $58,970 | $332,810 |
| 2020 | $4,231 | $387,764 | $58,366 | $329,398 |
| 2019 | $4,198 | $380,162 | $57,222 | $322,940 |
| 2018 | $4,150 | $372,708 | $56,100 | $316,608 |
| 2017 | $2,549 | $219,300 | $51,000 | $168,300 |
| 2016 | $2,694 | $243,334 | $37,431 | $205,903 |
| 2015 | $1,280 | $239,680 | $36,869 | $202,811 |
| 2014 | $1,260 | $234,986 | $36,147 | $198,839 |
Property History
| Date | Event | Price | Change | Sq Ft Price |
|---|---|---|---|---|
| 04/21/2025 04/21/25 | Price Changed | $543,800 | -0.9% | $243 / Sq Ft |
| 04/11/2025 04/11/25 | For Sale | $548,800 | +10.9% | $246 / Sq Ft |
| 06/21/2021 06/21/21 | Sold | $495,000 | +1.0% | $222 / Sq Ft |
| 04/18/2021 04/18/21 | Pending | -- | -- | -- |
| 04/10/2021 04/10/21 | For Sale | $489,900 | +34.1% | $219 / Sq Ft |
| 02/28/2017 02/28/17 | Sold | $365,400 | -3.8% | $168 / Sq Ft |
| 02/01/2017 02/01/17 | Pending | -- | -- | -- |
| 12/29/2016 12/29/16 | For Sale | $379,900 | +76.7% | $175 / Sq Ft |
| 04/26/2016 04/26/16 | Sold | $215,000 | -10.2% | $99 / Sq Ft |
| 03/08/2016 03/08/16 | Pending | -- | -- | -- |
| 02/20/2016 02/20/16 | For Sale | $239,500 | -- | $110 / Sq Ft |
Deed History
| Date | Type | Sale Price | Title Company |
|---|---|---|---|
| Grant Deed | $495,000 | Fidelity Natl Ttl Co Of Ca | |
| Interfamily Deed Transfer | -- | Fidelity Natl Ttl Co Of Ca | |
| Grant Deed | $365,500 | Placer Title Company | |
| Grant Deed | $215,000 | Placer Title Company | |
| Interfamily Deed Transfer | -- | First American Title Co | |
| Interfamily Deed Transfer | -- | -- | |
| Grant Deed | $195,000 | First American Title Co | |
| Interfamily Deed Transfer | -- | -- | |
| Grant Deed | $169,500 | Placer Title Company |
Mortgage History
| Date | Status | Loan Amount | Loan Type |
|---|---|---|---|
| Open | $395,000 | New Conventional | |
| Previous Owner | $342,139 | VA | |
| Previous Owner | $276,000 | New Conventional | |
| Previous Owner | $217,000 | Purchase Money Mortgage | |
| Previous Owner | $205,000 | Fannie Mae Freddie Mac | |
| Previous Owner | $155,200 | No Value Available | |
| Previous Owner | $164,400 | No Value Available |
Similar Homes in Redding, CA
Source: Shasta Association of REALTORS®
MLS Number: 25-1508
APN: 070-080-004-000
- 3708 Traverse St
- 3636 Traverse St
- 3747 Cheryl Dr
- 609 Dee Ct
- 3900 Cheryl Dr
- 1104 Layton Rd
- 1209 C St
- 4236 Long Drive Ct
- 3431 Alexander Dr
- 1347 Harpole Rd
- 1341 Harpole Rd
- 1325 Harpole Rd
- 1317 Harpole Rd
- 0 Harpole Rd
- 1121 5th St
- 1331 Harpole Rd
- 1331 Harpole Rd Unit A
- 3732 Harrow Ct
- 4323 Churn Crk Rd
- 4465 Chinook Dr

