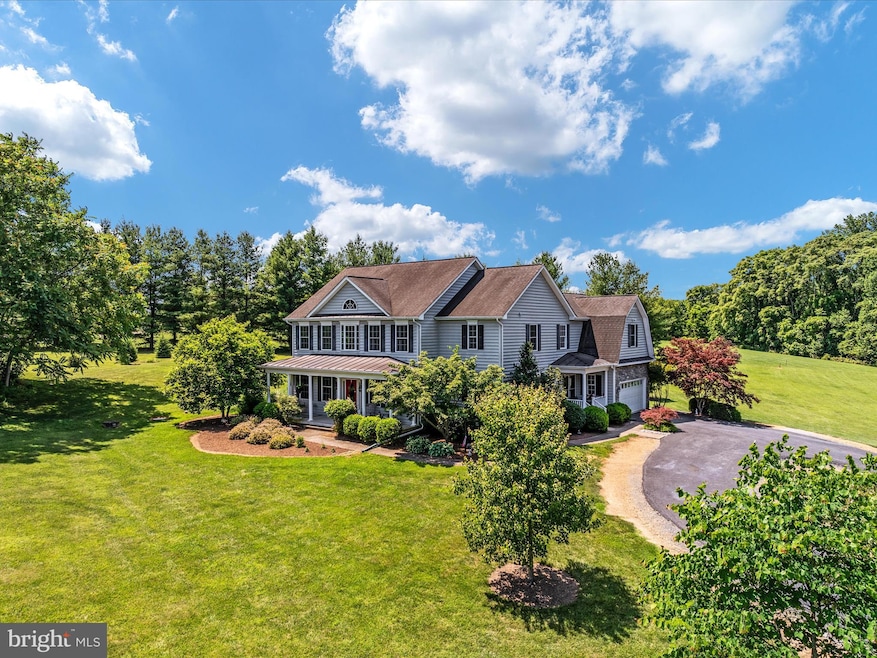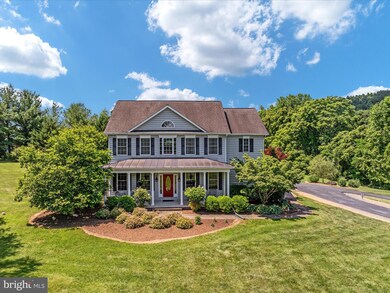
37075 Gaver Mill Rd Purcellville, VA 20132
Estimated payment $6,237/month
Highlights
- Hot Property
- Colonial Architecture
- No HOA
- Woodgrove High School Rated A
- 1 Fireplace
- 2 Car Attached Garage
About This Home
Welcome to this beautiful Colonial, set amidst a serene 4-acre lot. Enjoy a beverage on the charming front porch and take in the views of the beautifully landscaped grounds. As you step inside, you are greeted by a spacious foyer which is flanked by a formal living room and formal dining room. Both spaces feature beautiful crown molding and chair rail, adding to the room's elegance. Just up ahead is the spacious family room, with a two story ceiling and fireplace. The spacious eat-in kitchen is the heart of the home, featuring double ovens and a large center island that offers additional storage and seating. A guest bedroom and full bathroom is conveniently located on the main level. Upstairs, two sizable secondary bedrooms share a hall bathroom and the third bedroom has its own en-suite bathroom. The impressive primary suite provides a relaxing space to unwind in, accented by tray ceilings, columns and a spacious sitting area. The spa-like primary bathroom features a large soaker tub, walk-in shower and dual vanities. Need more space? The unfinished basement offers the perfect blank canvas for you to finish to your liking. With 9 foot ceilings and already framed out, you can create an abundance of additional living space.The level yard provides ample space for enjoying the outdoors, surrounded by mature trees and a spacious concrete patio, it is the perfect backdrop for entertaining friends and family. Backs to a consevation farm for privacy. Prime location with tons of shopping!
Home Details
Home Type
- Single Family
Est. Annual Taxes
- $7,875
Year Built
- Built in 2004
Lot Details
- 3.94 Acre Lot
- Property is zoned AG
Parking
- 2 Car Attached Garage
- 10 Driveway Spaces
- Side Facing Garage
Home Design
- Colonial Architecture
- Vinyl Siding
Interior Spaces
- Property has 3 Levels
- 1 Fireplace
- Unfinished Basement
- Basement Fills Entire Space Under The House
Bedrooms and Bathrooms
Eco-Friendly Details
- Energy-Efficient Windows
Utilities
- Central Air
- Heat Pump System
- Well
- Electric Water Heater
- Septic Tank
Community Details
- No Home Owners Association
- Copeland Subdivision
Listing and Financial Details
- Assessor Parcel Number 483357263000
Map
Home Values in the Area
Average Home Value in this Area
Tax History
| Year | Tax Paid | Tax Assessment Tax Assessment Total Assessment is a certain percentage of the fair market value that is determined by local assessors to be the total taxable value of land and additions on the property. | Land | Improvement |
|---|---|---|---|---|
| 2024 | $7,875 | $910,430 | $302,200 | $608,230 |
| 2023 | $8,067 | $921,970 | $240,300 | $681,670 |
| 2022 | $7,140 | $802,240 | $223,500 | $578,740 |
| 2021 | $6,577 | $671,120 | $193,500 | $477,620 |
| 2020 | $6,533 | $631,210 | $173,500 | $457,710 |
| 2019 | $6,420 | $614,340 | $173,500 | $440,840 |
| 2018 | $6,574 | $605,870 | $173,500 | $432,370 |
| 2017 | $6,371 | $566,280 | $173,500 | $392,780 |
| 2016 | $6,408 | $559,680 | $0 | $0 |
| 2015 | $6,611 | $408,970 | $0 | $408,970 |
| 2014 | $6,696 | $421,220 | $0 | $421,220 |
Property History
| Date | Event | Price | Change | Sq Ft Price |
|---|---|---|---|---|
| 04/10/2025 04/10/25 | For Sale | $999,900 | -7.4% | $312 / Sq Ft |
| 03/24/2025 03/24/25 | Price Changed | $1,080,000 | -3.6% | $338 / Sq Ft |
| 03/12/2025 03/12/25 | For Sale | $1,120,000 | 0.0% | $350 / Sq Ft |
| 03/11/2025 03/11/25 | Pending | -- | -- | -- |
| 03/02/2025 03/02/25 | For Sale | $1,120,000 | -- | $350 / Sq Ft |
Deed History
| Date | Type | Sale Price | Title Company |
|---|---|---|---|
| Special Warranty Deed | $679,500 | -- |
Mortgage History
| Date | Status | Loan Amount | Loan Type |
|---|---|---|---|
| Open | $549,271 | FHA | |
| Closed | $564,712 | FHA | |
| Closed | $543,600 | New Conventional |
Similar Homes in Purcellville, VA
Source: Bright MLS
MLS Number: VALO2093572
APN: 483-35-7263
- 36933 Gaver Mill Rd
- 15375 Ashbury Overlook Ln
- 37201 Charles Town Pike
- 0 Charles Town Pike Unit VALO2084326
- 37275 Charles Town Pike
- 0 Stony Point Rd
- 15645 Ashbury Church Rd
- 14812 Manor View Ln
- 14727 Mountain Rd
- 36660 Heskett Ln
- 35940 Birch Hollow Ln
- 15439 Berlin Turnpike
- 0 Berlin Turnpike Unit VALO2093522
- 16470 Freemont Ln
- 36704 Vineyard View Place
- 15158 Berlin Turnpike
- 36170 Creamer Ln
- 37968 Piggott Bottom Rd
- 16921 Purcellville Rd
- 35571 Suffolk Ln






