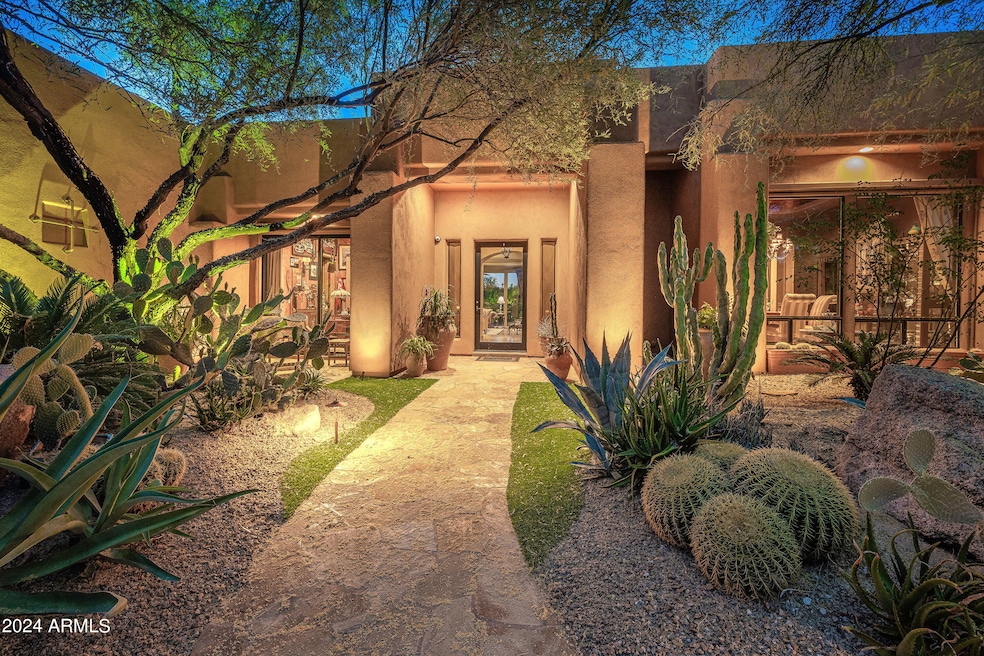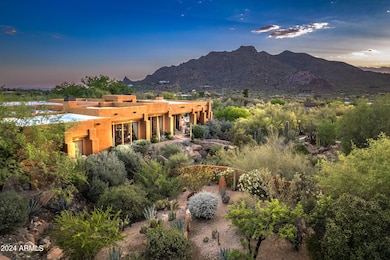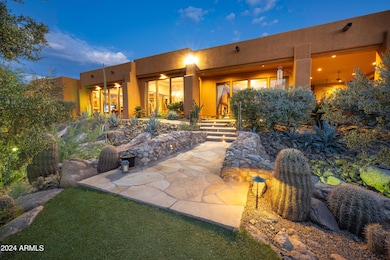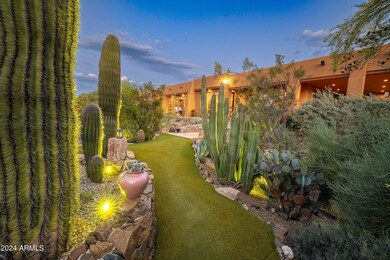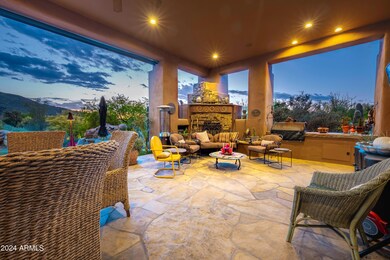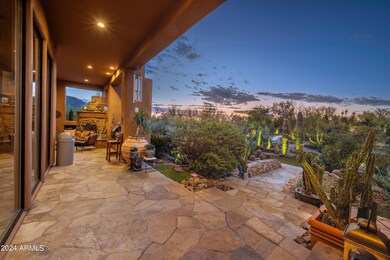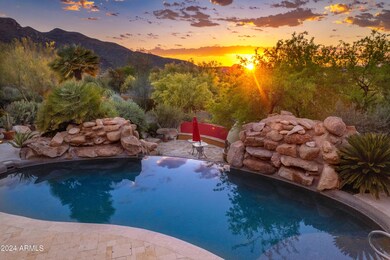
37075 N Bloody Basin Rd Carefree, AZ 85377
Highlights
- Heated Spa
- RV Gated
- Fireplace in Primary Bedroom
- Black Mountain Elementary School Rated A-
- Mountain View
- Contemporary Architecture
About This Home
As of October 2024LOCATION and STUNNING VIEWS surround this private tranquil estate. The location of this Carefree estate is only a short 3 minute walk to town. The quaint town of Carefree offers many restaurants and bars, a market, coffeehouses, hardware store, post office, florist, dry cleaner, lots of shopping and so much more. You will never tire of the panoramic Black Mountain and breathtaking sunset views. This private gated estate is set far back from the street and is surrounded by mature manicured lush desert landscaping that comes alive at night with extensive exterior LED custom lighting, infinity salt water pool and spa, several waterfalls, 3 outdoor fireplaces and so much more. Your own private oasis to relax and recharge. World class golf, country clubs and hiking are all in abundance and nearby for you to enjoy all that Carefree, Cave Creek and N Scottsdale have to offer.
The primary bedroom is a true sanctuary with spectacular views, a fireplace, private patio that overlooks the spa and an outdoor fireplace. The extra large master bath has two large vanity areas with separate sinks, a water closet with a bidet, separate shower and tub with a large window that floods the bathroom with natural light. The oversized 2 story master closet provides ample space for all your needs. The property features 4 bedrooms that are all en-suite, each with their own private patio. The gated and walled estate is set on 1.67 acres with stunning views from the master bedroom, great room, eat in kitchen, and family room. The large gourmet kitchen has professional Viking appliances, thick granite countertops, wet bar & alder cabinets. There's a bonus room, a climate controlled wine room for over 1,000 bottles, a library with built-in alder shelves & an atrium with trompe-l'oeil. Over 1,200 sf of covered patio overlooks the magnificent yard! There is a timer controlled watering system that covers the entire property. The oversized 4 car garage bay ceiling was partially heightened to fit a car lift. Too many features to mention. This estate is a must see!
Last Agent to Sell the Property
Berkshire Hathaway HomeServices Arizona Properties License #SA698229000

Home Details
Home Type
- Single Family
Est. Annual Taxes
- $5,252
Year Built
- Built in 2002
Lot Details
- 1.66 Acre Lot
- Desert faces the front and back of the property
- Wrought Iron Fence
- Artificial Turf
- Corner Lot
- Front and Back Yard Sprinklers
- Sprinklers on Timer
Parking
- 4 Car Direct Access Garage
- Side or Rear Entrance to Parking
- Garage Door Opener
- RV Gated
Home Design
- Contemporary Architecture
- Santa Fe Architecture
- Wood Frame Construction
- Built-Up Roof
- Stucco
Interior Spaces
- 5,198 Sq Ft Home
- 1-Story Property
- Wet Bar
- Central Vacuum
- Vaulted Ceiling
- Ceiling Fan
- Gas Fireplace
- Mechanical Sun Shade
- Solar Screens
- Family Room with Fireplace
- 3 Fireplaces
- Living Room with Fireplace
- Mountain Views
- Security System Owned
Kitchen
- Eat-In Kitchen
- Gas Cooktop
- Built-In Microwave
- Kitchen Island
- Granite Countertops
Flooring
- Wood
- Stone
- Tile
Bedrooms and Bathrooms
- 4 Bedrooms
- Fireplace in Primary Bedroom
- Primary Bathroom is a Full Bathroom
- 6.5 Bathrooms
- Dual Vanity Sinks in Primary Bathroom
- Bidet
- Hydromassage or Jetted Bathtub
- Bathtub With Separate Shower Stall
Pool
- Heated Spa
- Play Pool
Outdoor Features
- Covered patio or porch
- Outdoor Fireplace
- Fire Pit
Schools
- Black Mountain Elementary School
- Sonoran Trails Middle School
- Cactus Shadows High School
Utilities
- Refrigerated Cooling System
- Zoned Heating
- Heating System Uses Natural Gas
- Water Filtration System
- High Speed Internet
- Cable TV Available
Community Details
- No Home Owners Association
- Association fees include no fees
- Built by High Chaparral
- Carefree Arizona Subdivision
Listing and Financial Details
- Legal Lot and Block 80 / 7300
- Assessor Parcel Number 216-83-080
Map
Home Values in the Area
Average Home Value in this Area
Property History
| Date | Event | Price | Change | Sq Ft Price |
|---|---|---|---|---|
| 10/21/2024 10/21/24 | Sold | $3,250,000 | -7.1% | $625 / Sq Ft |
| 09/23/2024 09/23/24 | Pending | -- | -- | -- |
| 09/16/2024 09/16/24 | For Sale | $3,500,000 | -- | $673 / Sq Ft |
Tax History
| Year | Tax Paid | Tax Assessment Tax Assessment Total Assessment is a certain percentage of the fair market value that is determined by local assessors to be the total taxable value of land and additions on the property. | Land | Improvement |
|---|---|---|---|---|
| 2025 | $5,478 | $138,144 | -- | -- |
| 2024 | $5,252 | $131,566 | -- | -- |
| 2023 | $5,252 | $165,000 | $33,000 | $132,000 |
| 2022 | $5,182 | $124,820 | $24,960 | $99,860 |
| 2021 | $5,658 | $121,010 | $24,200 | $96,810 |
| 2020 | $5,663 | $115,910 | $23,180 | $92,730 |
| 2019 | $5,447 | $115,700 | $23,140 | $92,560 |
| 2018 | $5,225 | $113,030 | $22,600 | $90,430 |
| 2017 | $5,001 | $110,750 | $22,150 | $88,600 |
| 2016 | $5,030 | $102,060 | $20,410 | $81,650 |
| 2015 | $4,681 | $86,810 | $17,360 | $69,450 |
Mortgage History
| Date | Status | Loan Amount | Loan Type |
|---|---|---|---|
| Previous Owner | $0 | Unknown | |
| Previous Owner | $650,000 | Unknown | |
| Previous Owner | $400,000 | Credit Line Revolving | |
| Previous Owner | $780,000 | Purchase Money Mortgage |
Deed History
| Date | Type | Sale Price | Title Company |
|---|---|---|---|
| Warranty Deed | $3,250,000 | Great American Title Agency | |
| Warranty Deed | $2,100,000 | North American Title Co | |
| Warranty Deed | $1,250,000 | -- | |
| Warranty Deed | -- | -- | |
| Warranty Deed | $160,000 | Security Title Agency | |
| Warranty Deed | -- | Grand Canyon Title Agency In | |
| Warranty Deed | $70,000 | Grand Canyon Title Agency In | |
| Warranty Deed | $30,000 | -- |
Similar Home in Carefree, AZ
Source: Arizona Regional Multiple Listing Service (ARMLS)
MLS Number: 6754735
APN: 216-83-080
- 7530 E Nonchalant Ave
- 1 Easy St Unit 11
- 1 Easy St Unit 7
- 1 Easy St Unit 6
- 1 Easy St Unit 3
- 1 Easy St Unit 12
- 1 Easy St Unit 17
- 7440 E Cave Creek Rd
- 37143 NE Greythorn Cir
- 37202 NE Greythorn Cir
- 37206 N Tom Darlington Dr Unit 6
- 37170 NE Greythorn Cir
- 7402 E Carefree Dr Unit 214
- 7402 E Carefree Dr Unit 319
- 7402 E Carefree Dr Unit 209
- 37267 NE Greythorn Cir
- 6336 E Applegate Way Unit 41
- 37146 N Granite Creek Ln
- 37170 N Granite Creek Ln
- 37222 N Tom Darlington Dr Unit 1
