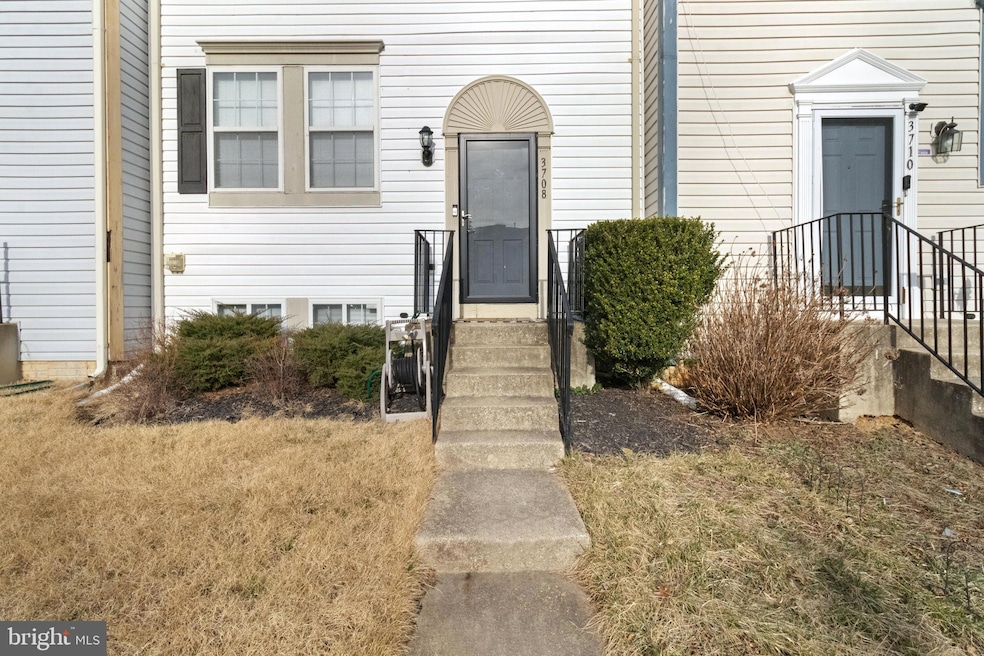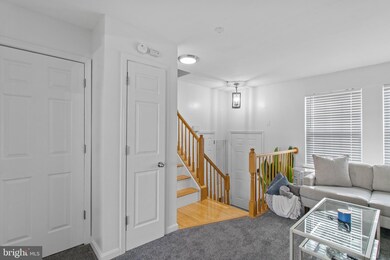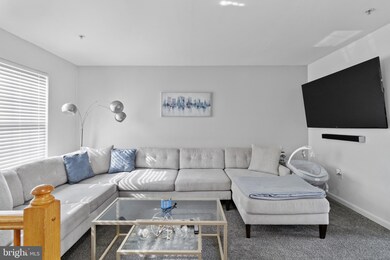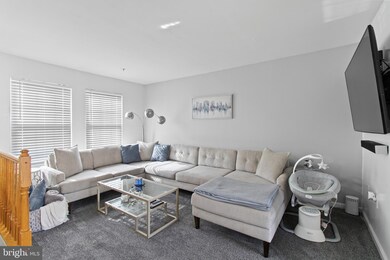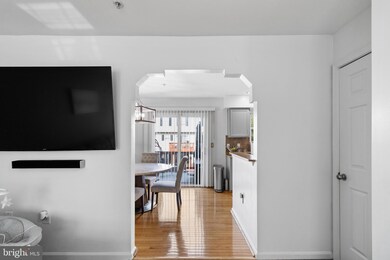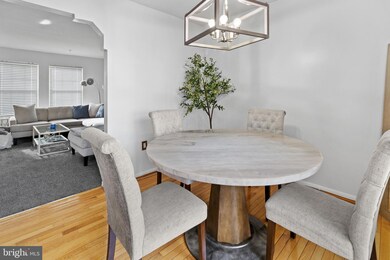
3708 Apothecary St District Heights, MD 20747
Suitland - Silver Hill NeighborhoodHighlights
- Colonial Architecture
- 1 Fireplace
- Property is in very good condition
- Engineered Wood Flooring
- High Ceiling
About This Home
As of April 2025Nestled in the sought-after Colony Square Subdivision, this superbly updated and modern townhouse offers convenience and comfort in a prime location near Suitland Parkway, the 495 Beltway, Washington, D.C., and Andrews Air Force Base. Situated in a quiet neighborhood, this well-maintained home features two assigned parking spaces, ample storage, and a thoughtfully designed layout. Enjoy the warmth of natural light throughout, complemented by gleaming hardwood floors, minimal pristine carpet, and stylish stainless steel appliances. The spacious deck off the kitchen and dining area provides the perfect spot for relaxation or entertaining, while the fully finished basement adds versatility to the living space. With one full bath and one half bath in the basement, meticulous care is evident throughout, this is a home you won’t want to miss!
Townhouse Details
Home Type
- Townhome
Est. Annual Taxes
- $4,047
Year Built
- Built in 2001
Lot Details
- 1,500 Sq Ft Lot
- Property is in very good condition
HOA Fees
- $42 Monthly HOA Fees
Home Design
- Colonial Architecture
- Brick Exterior Construction
- Slab Foundation
- Frame Construction
- Shingle Roof
- Concrete Perimeter Foundation
Interior Spaces
- Property has 3 Levels
- High Ceiling
- 1 Fireplace
Flooring
- Engineered Wood
- Ceramic Tile
Bedrooms and Bathrooms
- 3 Bedrooms
Finished Basement
- Heated Basement
- Walk-Out Basement
- Connecting Stairway
- Basement with some natural light
Parking
- 2 Open Parking Spaces
- 2 Parking Spaces
- Paved Parking
- Parking Lot
- 2 Assigned Parking Spaces
Utilities
- Air Source Heat Pump
- 150 Amp Service
- Electric Water Heater
- Public Septic
- Phone Available
- Cable TV Available
Community Details
- Association fees include lawn maintenance, management, unknown fee, snow removal
- Colony Square Homeowners Association
- Colony Square Subdivision
Listing and Financial Details
- Tax Lot 67
- Assessor Parcel Number 17063003365
Map
Home Values in the Area
Average Home Value in this Area
Property History
| Date | Event | Price | Change | Sq Ft Price |
|---|---|---|---|---|
| 04/18/2025 04/18/25 | Sold | $350,000 | +0.7% | $219 / Sq Ft |
| 03/15/2025 03/15/25 | Pending | -- | -- | -- |
| 03/15/2025 03/15/25 | Price Changed | $347,500 | +2.2% | $217 / Sq Ft |
| 03/13/2025 03/13/25 | For Sale | $340,000 | 0.0% | $213 / Sq Ft |
| 02/25/2025 02/25/25 | Price Changed | $340,000 | -- | $213 / Sq Ft |
Tax History
| Year | Tax Paid | Tax Assessment Tax Assessment Total Assessment is a certain percentage of the fair market value that is determined by local assessors to be the total taxable value of land and additions on the property. | Land | Improvement |
|---|---|---|---|---|
| 2024 | $3,729 | $272,400 | $0 | $0 |
| 2023 | $3,595 | $257,100 | $60,000 | $197,100 |
| 2022 | $3,464 | $249,333 | $0 | $0 |
| 2021 | $3,680 | $241,567 | $0 | $0 |
| 2020 | $3,591 | $233,800 | $60,000 | $173,800 |
| 2019 | $3,456 | $212,433 | $0 | $0 |
| 2018 | $3,314 | $191,067 | $0 | $0 |
| 2017 | $3,196 | $169,700 | $0 | $0 |
| 2016 | -- | $166,200 | $0 | $0 |
| 2015 | $3,215 | $162,700 | $0 | $0 |
| 2014 | $3,215 | $159,200 | $0 | $0 |
Mortgage History
| Date | Status | Loan Amount | Loan Type |
|---|---|---|---|
| Open | $238,400 | New Conventional | |
| Closed | $189,261 | FHA | |
| Closed | $194,342 | No Value Available | |
| Closed | $194,342 | FHA | |
| Closed | $212,657 | FHA | |
| Closed | $50,000 | Credit Line Revolving | |
| Closed | $200,000 | Adjustable Rate Mortgage/ARM |
Deed History
| Date | Type | Sale Price | Title Company |
|---|---|---|---|
| Interfamily Deed Transfer | -- | Advanced Title & Settlement | |
| Deed | -- | -- | |
| Deed | $133,400 | -- |
Similar Homes in District Heights, MD
Source: Bright MLS
MLS Number: MDPG2142260
APN: 06-3003365
- 3721 Apothecary St
- 6300 Hil Mar Dr
- 6103 Hil Mar Dr
- 6050 S Hil Mar Cir
- 6010 S Hil Mar Cir
- 5936 S Hil Mar Cir
- 3703 Walters Ln
- 6702 Keystone Manor Dr
- 5666 Rock Quarry Terrace
- 3613 Keystone Manor Place
- 5773 Suitland Rd
- 6519 Woodland Rd
- 6600 Woodland Rd
- 6212 Suitland Rd
- 5304 Hil Mar Dr
- 5211 Stoney Meadows Dr
- 3009 Viceroy Ave
- 6028 Lucente Ave
- 3504 Princess Caroline Ct
- 6025 Cedar Post Dr
