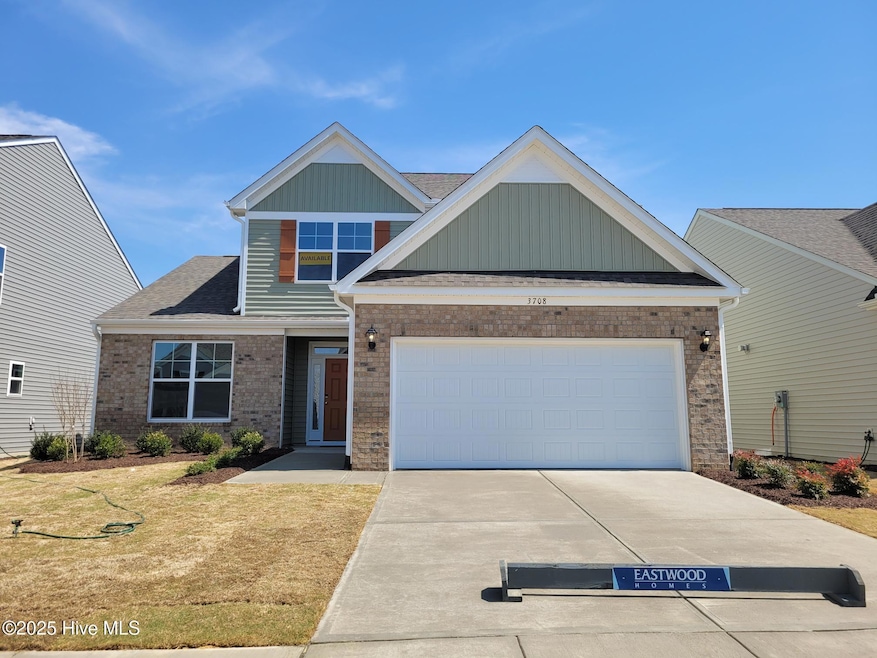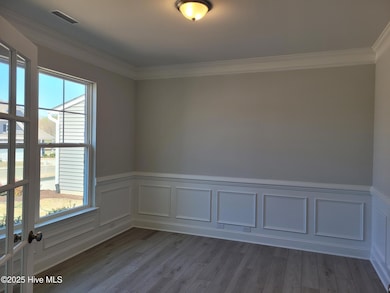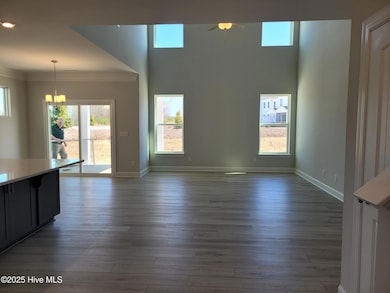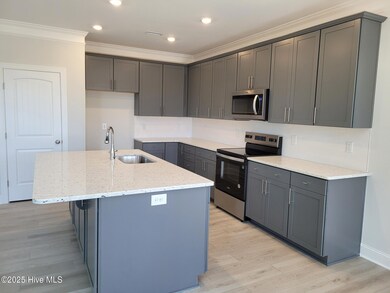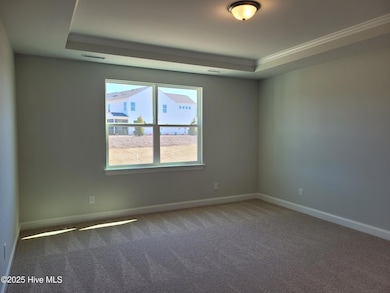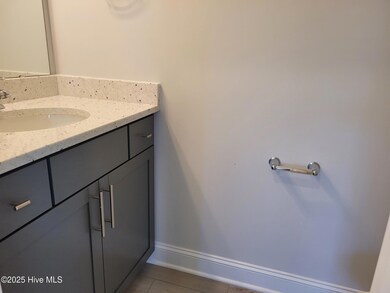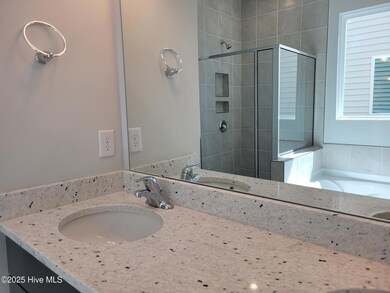
3708 Cessna Way Wilson, NC 27896
Estimated payment $2,346/month
Highlights
- Main Floor Primary Bedroom
- Tray Ceiling
- Walk-In Closet
- Home Office
- Screened Patio
- Kitchen Island
About This Home
The Raleigh Plan boasting a Primary Bedroom on 1st floor w/tray ceiling, on-suite bath separate Walk in Tiled Shower and Soaking Tub, DoubleVanity Sinks. A Must see Incredible 2 Story Family Room, kitchen hosts Dark Gray Cabinets, Granite Countertops, TileBacksplash, Large Island, SS Appliances, and EVP flooring. This home Checks all the boxes, Home Office, Laundry Room on main floor,Breakfast area, 3 additional Bedrooms up w/a full bath and a loft overlooking the Family Room. Screen Porch w/Grilling patioHome includes smart home features of keyless front door entry, z wave switches, smart thermostat and doorbell camera! This home will be a true show stopper!!
Open House Schedule
-
Saturday, April 12, 202511:00 am to 5:00 pm4/12/2025 11:00:00 AM +00:004/12/2025 5:00:00 PM +00:00Add to Calendar
-
Sunday, April 13, 20251:30 to 5:00 pm4/13/2025 1:30:00 PM +00:004/13/2025 5:00:00 PM +00:00Add to Calendar
Home Details
Home Type
- Single Family
Est. Annual Taxes
- $4
Year Built
- Built in 2025
Lot Details
- 6,098 Sq Ft Lot
- Lot Dimensions are 51x121
HOA Fees
- $50 Monthly HOA Fees
Home Design
- Brick Exterior Construction
- Slab Foundation
- Wood Frame Construction
- Shingle Roof
- Concrete Siding
- Vinyl Siding
- Stick Built Home
Interior Spaces
- 2,449 Sq Ft Home
- 2-Story Property
- Tray Ceiling
- Ceiling height of 9 feet or more
- Family Room
- Combination Dining and Living Room
- Home Office
- Fire and Smoke Detector
- Kitchen Island
Bedrooms and Bathrooms
- 4 Bedrooms
- Primary Bedroom on Main
- Walk-In Closet
- Walk-in Shower
Parking
- 2 Car Attached Garage
- Front Facing Garage
- Garage Door Opener
- Driveway
Outdoor Features
- Screened Patio
Schools
- Jones Elementary School
- Forest Hills Middle School
- Hunt High School
Utilities
- Central Air
- Heating System Uses Natural Gas
- Underground Utilities
- Fuel Tank
Community Details
- Sentry Management Association, Phone Number (919) 790-8000
- 1158 Place Subdivision
- Maintained Community
Listing and Financial Details
- Assessor Parcel Number 3702-47-7219
Map
Home Values in the Area
Average Home Value in this Area
Tax History
| Year | Tax Paid | Tax Assessment Tax Assessment Total Assessment is a certain percentage of the fair market value that is determined by local assessors to be the total taxable value of land and additions on the property. | Land | Improvement |
|---|---|---|---|---|
| 2024 | $4 | $40,000 | $40,000 | $0 |
Property History
| Date | Event | Price | Change | Sq Ft Price |
|---|---|---|---|---|
| 01/19/2025 01/19/25 | For Sale | $418,868 | -- | $171 / Sq Ft |
Similar Homes in Wilson, NC
Source: Hive MLS
MLS Number: 100484460
APN: 3702-47-9148.000
- 3607 Tarmac Rd W
- 3607 Tarmac Rd W Unit 117
- 3601 Tarmac Rd
- 3601 Tarmac Rd Unit Ep 120
- 3609 Tarmac Rd W
- 3610 Tarmac Rd Unit Ep 126
- 3610 Tarmac Rd
- 3612 Tarmac Rd Unit Ep 127
- 3612 Tarmac Rd
- 3614 Tarmac Rd Unit Ep 128
- 3614 Tarmac Rd
- 3616 Tarmac Rd Unit Ep 129
- 3616 Tarmac Rd
- 3618 Tarmac Rd Unit Ep 130
- 3618 Tarmac Rd
- 3708 Cessna Way
- 3708 Cessna Way Unit 3
- 3706 Cessna Way
- 3710 Cessna Way
- 3710 Cessna Way Unit 2
