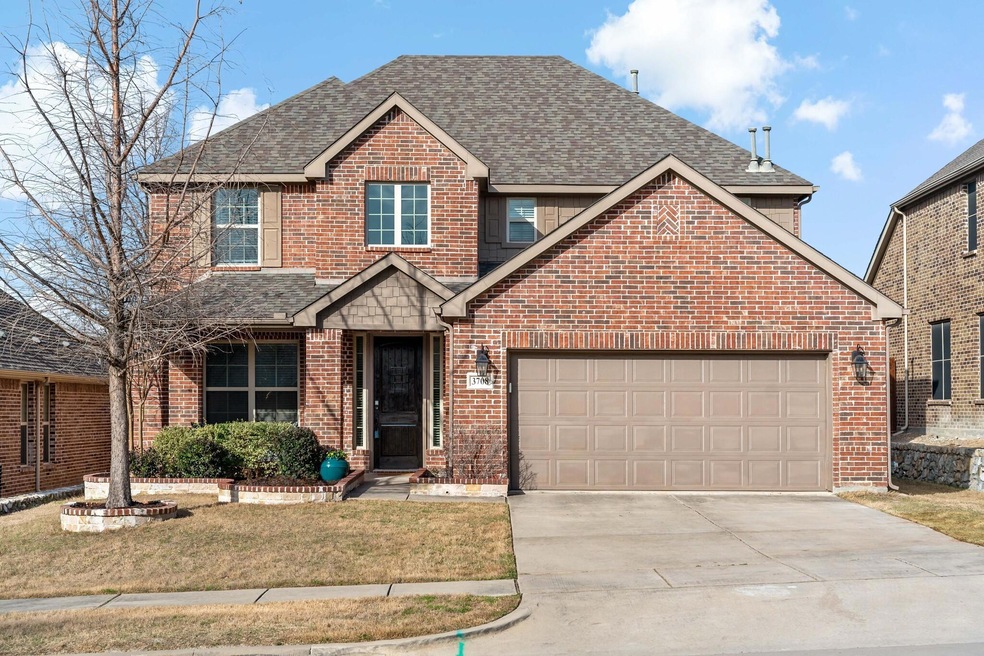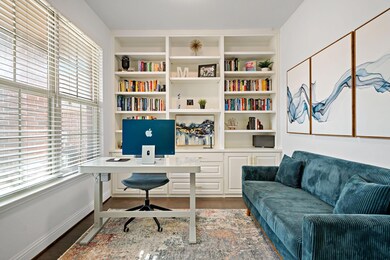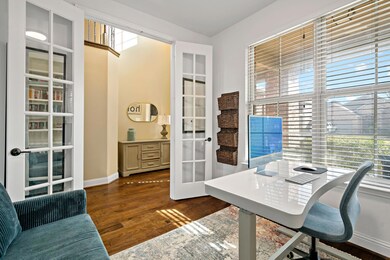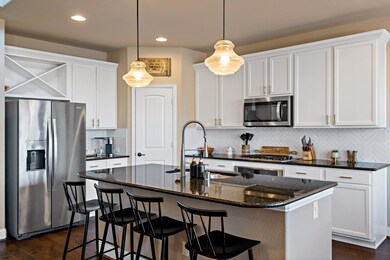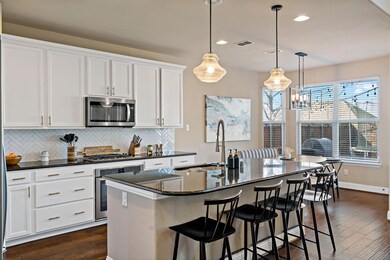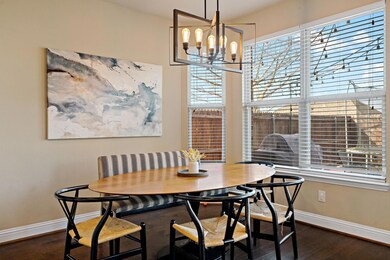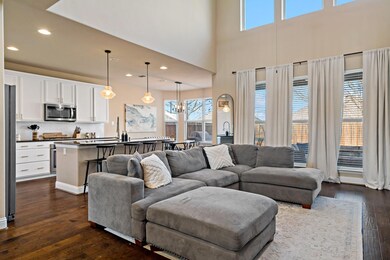
3708 Estates Way McKinney, TX 75072
Winding Creek NeighborhoodEstimated payment $3,890/month
Highlights
- Traditional Architecture
- Granite Countertops
- 2-Car Garage with two garage doors
- Roy Lee Walker Elementary School Rated A
- Covered patio or porch
- Interior Lot
About This Home
Charming McKinney Gem! Nestled in highly sought-after Silver Oak Estates, this residence offers the perfect blend of style and convenience, just steps away from a serene park at the end of the street. Walk into this meticulously maintained 4-bedroom, 3.5 bath home, with two living areas cherished by its original owners. The expansive living room is a centerpiece of relaxation, featuring large windows that fill the space with natural light and a cozy gas fireplace with a striking wood mantle. The office with French doors and an abundance of storage is a real joy if you work from home. Modern updates abound, with chic light fixtures and recessed lighting enhancing the open floor plan. Delight in the gourmet kitchen equipped with stainless appliances, granite countertops, and engineered wood floors. The spacious master suite, situated for privacy, has individual vanities, a walk-in closet, separate shower, and garden tub. The exterior doesn't disappoint with its beautifully landscaped yard, sturdy brick façade, and a patio enclosed by a privacy fence. Downstairs HVAC was replaced in 2021. One water heater was replaced in 2020 and the second water heater was replaced in 2021. Dishwasher was also replaced in 2021. Roof was replaced in 2018. Homes in this neighborhood sell quickly. You owe it to yourself to see this one!
Listing Agent
Coldwell Banker Apex, REALTORS Brokerage Phone: 972-672-6138 License #0494221

Co-Listing Agent
Coldwell Banker Apex, REALTORS Brokerage Phone: 972-672-6138 License #0602002
Home Details
Home Type
- Single Family
Est. Annual Taxes
- $7,905
Year Built
- Built in 2013
Lot Details
- 6,098 Sq Ft Lot
- Privacy Fence
- Wood Fence
- Landscaped
- Interior Lot
HOA Fees
- $51 Monthly HOA Fees
Parking
- 2-Car Garage with two garage doors
- Front Facing Garage
- Garage Door Opener
Home Design
- Traditional Architecture
- Brick Exterior Construction
- Slab Foundation
- Composition Roof
Interior Spaces
- 2,688 Sq Ft Home
- 2-Story Property
- Built-In Features
- Decorative Lighting
- Gas Log Fireplace
- Stone Fireplace
Kitchen
- Electric Oven
- Plumbed For Gas In Kitchen
- Gas Cooktop
- Dishwasher
- Granite Countertops
- Disposal
Bedrooms and Bathrooms
- 4 Bedrooms
- Walk-In Closet
Laundry
- Laundry in Utility Room
- Full Size Washer or Dryer
- Washer and Electric Dryer Hookup
Outdoor Features
- Covered patio or porch
Schools
- Walker Elementary School
- Faubion Middle School
- Mckinney High School
Utilities
- Central Air
- High Speed Internet
- Cable TV Available
Community Details
- Association fees include ground maintenance
- Winding Creek HOA, Phone Number (866) 473-2573
- Silver Oak Estates Subdivision
- Mandatory home owners association
Listing and Financial Details
- Legal Lot and Block 8R / B
- Assessor Parcel Number R1029600B008R1
- $9,166 per year unexempt tax
Map
Home Values in the Area
Average Home Value in this Area
Tax History
| Year | Tax Paid | Tax Assessment Tax Assessment Total Assessment is a certain percentage of the fair market value that is determined by local assessors to be the total taxable value of land and additions on the property. | Land | Improvement |
|---|---|---|---|---|
| 2023 | $7,905 | $470,438 | $125,000 | $472,659 |
| 2022 | $8,571 | $427,671 | $100,000 | $382,624 |
| 2021 | $8,257 | $388,792 | $80,000 | $308,792 |
| 2020 | $8,135 | $359,926 | $80,000 | $279,926 |
| 2019 | $8,824 | $371,199 | $80,000 | $291,199 |
| 2018 | $8,796 | $361,649 | $80,000 | $281,649 |
| 2017 | $8,624 | $354,554 | $70,000 | $284,554 |
| 2016 | $8,493 | $352,166 | $70,000 | $282,166 |
| 2015 | $7,043 | $311,015 | $60,000 | $251,015 |
Property History
| Date | Event | Price | Change | Sq Ft Price |
|---|---|---|---|---|
| 03/20/2025 03/20/25 | Pending | -- | -- | -- |
| 03/12/2025 03/12/25 | For Sale | $569,900 | -- | $212 / Sq Ft |
Deed History
| Date | Type | Sale Price | Title Company |
|---|---|---|---|
| Vendors Lien | -- | Fatco |
Mortgage History
| Date | Status | Loan Amount | Loan Type |
|---|---|---|---|
| Open | $50,000 | No Value Available | |
| Open | $226,696 | New Conventional | |
| Closed | $221,254 | New Conventional |
Similar Homes in McKinney, TX
Source: North Texas Real Estate Information Systems (NTREIS)
MLS Number: 20866513
APN: R-10296-00B-008R-1
- 1616 Hastings Bluff
- 3204 Nottingham Dr
- 1904 Templegate Dr
- 1913 Lawnview Dr
- 920 Sonoma Dr
- 3313 Timber Glen Ln
- 3105 Provine Rd
- 3920 Lindale Dr
- 4504 Oxbow Dr
- 1909 Fleming Dr
- 909 Hills Creek Dr
- 714 Wood Duck Ln
- 2104 Fleming Dr
- 4513 Cherokee Dr
- 3700 Maverick Trail
- 2001 Fleming Dr
- 2121 Fleming Dr
- 1327 Lakewood Dr
- 2813 Piersall Dr
- 1509 Timberline Dr
