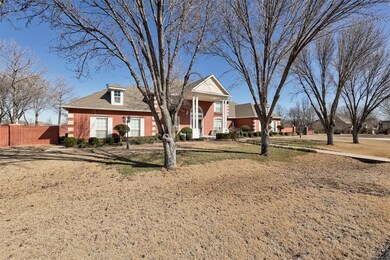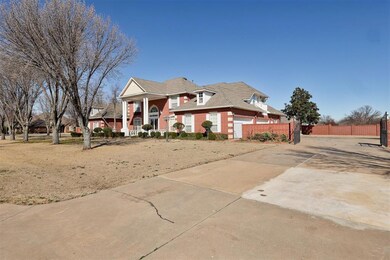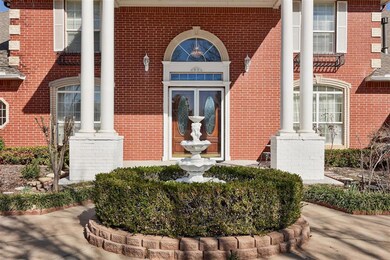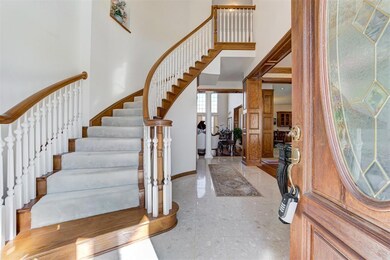
Highlights
- 0.75 Acre Lot
- Colonial Architecture
- Bonus Room
- Plaza Towers Elementary School Rated A-
- Whirlpool Bathtub
- Corner Lot
About This Home
As of May 2024HUGE PRICE IMPROVEMENT! Spacious 6BR, 4.5BA home on a 0.75-acre lot in the gated addition of Park Glenn Estates II. 4,985 sqft of luxurious living. Enjoy an open floor plan, large bedrooms and tons of outdoor space. This home is also close to all the shopping and dining that 19th street in Moore has to offer. Call today for a showing!
Last Buyer's Agent
Angela Tinsley
REMAX Select

Home Details
Home Type
- Single Family
Est. Annual Taxes
- $6,840
Year Built
- Built in 1999
Lot Details
- 0.75 Acre Lot
- South Facing Home
- Masonry wall
- Corner Lot
- Sprinkler System
HOA Fees
- $62 Monthly HOA Fees
Parking
- 4 Car Attached Garage
- Garage Door Opener
- Driveway
Home Design
- Colonial Architecture
- Traditional Architecture
- Slab Foundation
- Brick Frame
- Composition Roof
- Masonry
Interior Spaces
- 4,985 Sq Ft Home
- 2-Story Property
- Central Vacuum
- Ceiling Fan
- Metal Fireplace
- Home Office
- Bonus Room
- Utility Room with Study Area
- Laundry Room
- Home Security System
Kitchen
- Built-In Oven
- Electric Oven
- Built-In Range
- Microwave
- Dishwasher
- Wood Stained Kitchen Cabinets
- Disposal
Flooring
- Carpet
- Laminate
- Tile
Bedrooms and Bathrooms
- 5 Bedrooms
- Whirlpool Bathtub
Outdoor Features
- Balcony
- Covered patio or porch
- Rain Gutters
Schools
- Broadmoore Elementary School
- Southridge JHS Middle School
- Southmoore High School
Utilities
- Central Heating and Cooling System
- High Speed Internet
- Cable TV Available
Community Details
- Association fees include gated entry, maintenance common areas
- Mandatory home owners association
Listing and Financial Details
- Legal Lot and Block 24 / 1
Map
Home Values in the Area
Average Home Value in this Area
Property History
| Date | Event | Price | Change | Sq Ft Price |
|---|---|---|---|---|
| 05/17/2024 05/17/24 | Sold | $640,000 | -0.8% | $128 / Sq Ft |
| 03/06/2024 03/06/24 | Pending | -- | -- | -- |
| 02/23/2024 02/23/24 | For Sale | $645,000 | -- | $129 / Sq Ft |
Tax History
| Year | Tax Paid | Tax Assessment Tax Assessment Total Assessment is a certain percentage of the fair market value that is determined by local assessors to be the total taxable value of land and additions on the property. | Land | Improvement |
|---|---|---|---|---|
| 2024 | $6,840 | $57,382 | $5,615 | $51,767 |
| 2023 | $6,667 | $55,710 | $5,546 | $50,164 |
| 2022 | $6,567 | $54,088 | $6,037 | $48,051 |
| 2021 | $6,401 | $52,512 | $7,200 | $45,312 |
| 2020 | $6,403 | $52,512 | $7,200 | $45,312 |
| 2019 | $6,520 | $52,512 | $7,200 | $45,312 |
| 2018 | $6,525 | $52,513 | $7,200 | $45,313 |
| 2017 | $6,557 | $52,513 | $0 | $0 |
| 2016 | $6,605 | $52,513 | $7,200 | $45,313 |
| 2015 | $5,907 | $51,920 | $4,061 | $47,859 |
| 2014 | $6,047 | $51,920 | $4,061 | $47,859 |
Mortgage History
| Date | Status | Loan Amount | Loan Type |
|---|---|---|---|
| Open | $349,870 | New Conventional |
Deed History
| Date | Type | Sale Price | Title Company |
|---|---|---|---|
| Warranty Deed | $640,000 | Chicago Title |
Similar Homes in Moore, OK
Source: MLSOK
MLS Number: 1100661
APN: R0088928
- 4005 Acoma Dr Unit 4053000543
- 3921 Carmona Lakes Dr
- 1925 SW 41st Terrace
- 1504 Redwood Cir
- 2105 Lago Dr
- 3101 Monica Ln
- 1708 SW 31st St
- 3116 Sycamore Dr
- 3921 Sorano Dr
- 3101 White Cedar Dr
- 16812 Triana Dr
- 17001 Picasso Dr
- 109 SW 167th St
- 1501 Rain Tree Dr
- 17008 Vitoria Dr
- 17216 Triana Dr
- 209 SW 168th Terrace
- 17113 Barcelona Dr
- 2036 SW 33rd St
- 17313 Triana Dr






