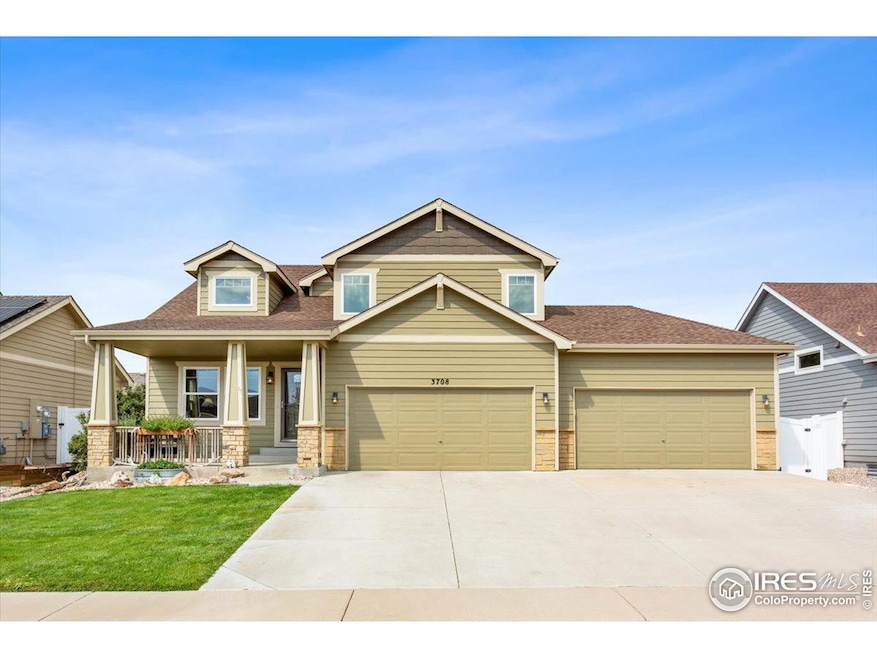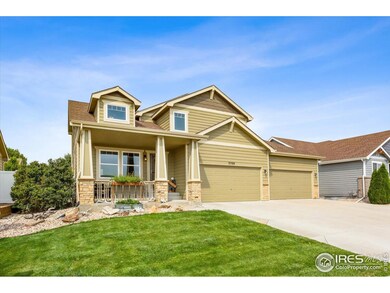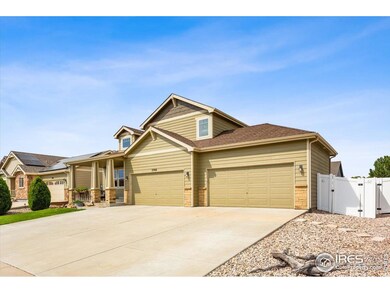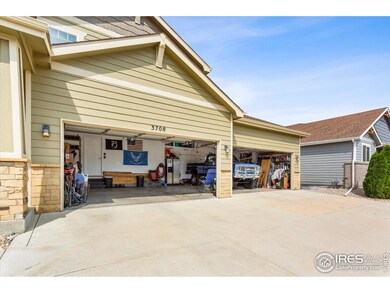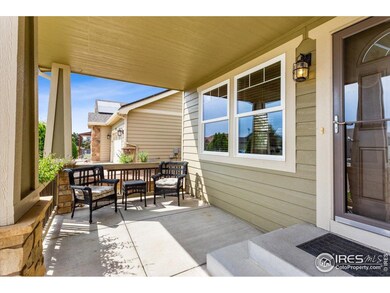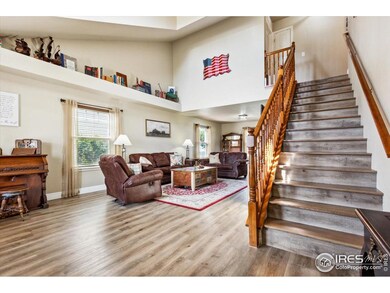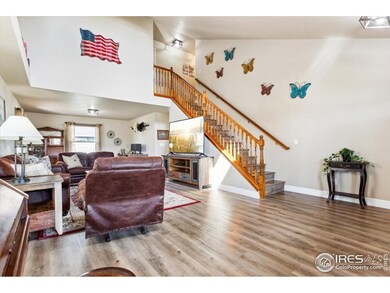
3708 Mount Hope St Wellington, CO 80549
Highlights
- Open Floorplan
- Contemporary Architecture
- Hiking Trails
- Rice Elementary School Rated A-
- Wood Flooring
- 4 Car Attached Garage
About This Home
As of November 2024NO METRO DISTRICT TAX & VERY LOW HOA DUES! This beautiful home is perfectly situated on a south-facing lot in The Knolls subdivision. Featuring an impressive & hard to find, four-car, front-load garage (finished & painted) with plenty of space for your vehicles, tools & hobbies. You'll immediately notice the customized exterior elevation that gives this home a stand-out curb appeal compared to its rivals. Fall in love with the large covered front porch, perfectly manicured landscaping + newer exterior paint & shingles (2017). Step inside to an open floor plan with vaulted ceilings, new hard-surface flooring (both beautiful & durable) & perfectly placed windows that allow for plenty of naturally soft light. Every home should come with this expansive mud room/drop zone when you enter from the garage, which offers the perfect place for boots, coats, & backpacks. The lovely kitchen features a pantry, beautiful SS appliances, naturally warm wood cabinets, bar-stool height countertops & an eat-in dining area with backyard access. Enjoy the open & upgraded banister railing staircase on your way to the upper level, where you'll find all four bedrooms, including the primary suite + conveniently located laundry = no more lugging laundry hampers up & down the stairs! The large unfinished basement allows for great storage or boundless potential with bathroom rough-ins & secondary laundry hook-ups + with the tankless, on-demand hot water heater, you'll never have to worry about running out of hot water again! Enjoy the small-town charm that Wellington has to offer without sacrificing a long commute. No metro taxes & low HOA dues (that include non-potable irrigation water) make this a more affordable option with a lower monthly payment! Don't miss out - contact broker for a showing today!
Home Details
Home Type
- Single Family
Est. Annual Taxes
- $3,351
Year Built
- Built in 2011
Lot Details
- 7,300 Sq Ft Lot
- South Facing Home
- Southern Exposure
- Vinyl Fence
- Level Lot
- Sprinkler System
- Property is zoned R-2
HOA Fees
- $30 Monthly HOA Fees
Parking
- 4 Car Attached Garage
- Garage Door Opener
Home Design
- Contemporary Architecture
- Wood Frame Construction
- Composition Roof
- Composition Shingle
- Stone
Interior Spaces
- 2,023 Sq Ft Home
- 2-Story Property
- Open Floorplan
- Ceiling height of 9 feet or more
- Ceiling Fan
- Double Pane Windows
- Window Treatments
- Dining Room
Kitchen
- Eat-In Kitchen
- Gas Oven or Range
- Microwave
- Dishwasher
Flooring
- Wood
- Carpet
- Luxury Vinyl Tile
Bedrooms and Bathrooms
- 4 Bedrooms
- Walk-In Closet
- Primary Bathroom is a Full Bathroom
- Primary bathroom on main floor
Laundry
- Laundry on upper level
- Dryer
- Washer
Unfinished Basement
- Basement Fills Entire Space Under The House
- Sump Pump
Outdoor Features
- Patio
- Exterior Lighting
- Outdoor Storage
Schools
- Rice Elementary School
- Wellington Middle School
- Wellington High School
Utilities
- Forced Air Heating and Cooling System
- High Speed Internet
- Satellite Dish
- Cable TV Available
Listing and Financial Details
- Assessor Parcel Number R1621711
Community Details
Overview
- Association fees include management
- Built by Aspen Homes of Colorado
- The Knolls Subdivision
Recreation
- Park
- Hiking Trails
Map
Home Values in the Area
Average Home Value in this Area
Property History
| Date | Event | Price | Change | Sq Ft Price |
|---|---|---|---|---|
| 11/05/2024 11/05/24 | Sold | $500,000 | -2.9% | $247 / Sq Ft |
| 09/13/2024 09/13/24 | For Sale | $515,000 | -- | $255 / Sq Ft |
Tax History
| Year | Tax Paid | Tax Assessment Tax Assessment Total Assessment is a certain percentage of the fair market value that is determined by local assessors to be the total taxable value of land and additions on the property. | Land | Improvement |
|---|---|---|---|---|
| 2025 | $3,351 | $35,315 | $4,750 | $30,565 |
| 2024 | $3,351 | $35,315 | $4,750 | $30,565 |
| 2022 | $2,878 | $26,237 | $4,928 | $21,309 |
| 2021 | $2,918 | $26,991 | $5,069 | $21,922 |
| 2020 | $2,901 | $26,641 | $3,575 | $23,066 |
| 2019 | $2,913 | $26,641 | $3,575 | $23,066 |
| 2018 | $2,599 | $24,350 | $2,664 | $21,686 |
| 2017 | $2,593 | $24,350 | $2,664 | $21,686 |
| 2016 | $2,198 | $21,866 | $2,149 | $19,717 |
| 2015 | $2,163 | $21,870 | $2,150 | $19,720 |
| 2014 | $1,719 | $17,190 | $1,590 | $15,600 |
Mortgage History
| Date | Status | Loan Amount | Loan Type |
|---|---|---|---|
| Open | $460,000 | New Conventional | |
| Previous Owner | $290,160 | VA | |
| Previous Owner | $294,985 | VA | |
| Previous Owner | $295,602 | VA | |
| Previous Owner | $267,100 | VA | |
| Previous Owner | $223,289 | VA | |
| Previous Owner | $227,413 | VA | |
| Previous Owner | $2,200,435 | Purchase Money Mortgage |
Deed History
| Date | Type | Sale Price | Title Company |
|---|---|---|---|
| Special Warranty Deed | $500,000 | None Listed On Document | |
| Special Warranty Deed | $227,413 | Land Title Guarantee Company | |
| Warranty Deed | $158,100 | -- |
Similar Homes in Wellington, CO
Source: IRES MLS
MLS Number: 1018462
APN: 88044-25-015
- 3773 Mount Flora St
- 3656 Wine Cup St
- 6599 Coralbell St
- 3993 Mount Hope St
- 3712 Daylily St
- 7061 Sage Meadows Dr
- 3395 Meadow Gate Dr
- 3656 Cornflower St
- 3903 Mount Oxford St
- 3725 Cornflower St
- 4115 Crittenton Ln Unit 2
- 6489 Globeflower St
- 4101 Crittenton Ln Unit 208U
- 4101 Crittenton Ln Unit 109U
- 3775 Ginkgo St
- 3813 Ginkgo St
- 6440 Coralbell St
- 6932 NE Frontage Rd
- 6864 Gateway Crossing St
- 4156 Crittenton Ln Unit 5
