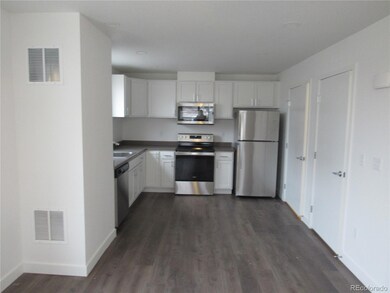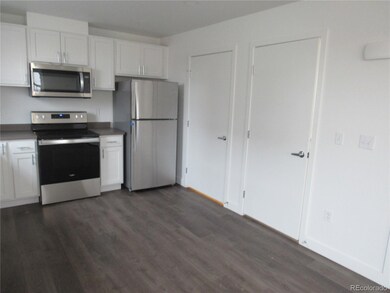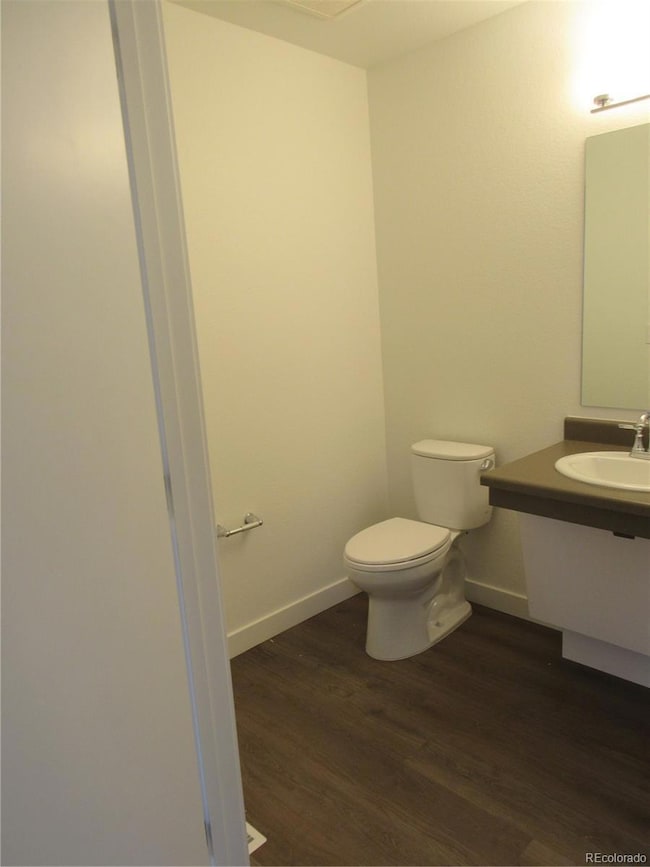
3708 N Gaylord St Denver, CO 80205
Cole NeighborhoodHighlights
- New Construction
- Mountain View
- Loft
- Open Floorplan
- Contemporary Architecture
- 2-minute walk to Russell Square Park
About This Home
As of November 2024DENVER'S NEWEST AFFORDABLE HOUSING COMMUNITY! This 2 Bedroom, 2 Bath Townhome comes with a complete appliance package including Stainless Steel Kitchen Refrigerator, Stove, Dishwasher, Disposal, Overhead Microwave Oven and Full Size Washer and Dryer. Main floor consists of Living Area with beautiful Laminate flooring, Laundry Room, Kitchen and 1/2 Bath perfect for Guests. Upper floor contains 2 Bedrooms with Ceiling Fans, Full size Bathroom and a Loft area perfect for an in home work station or quiet area. Located in the Cole Neighborhood home is within blocks to public transit, Russell Square Park and Schafer Park. Home is offered through Habitat for Humanity of Metro Denver in partnership with Mile High Ministries. Preferred Lender is Affordable Mortgage Solutions (Habitat Subsidiary). AMS currently offers interest rates significantly lower than the market with no downpayment, earnest money or private mortgage insurance. Please call listing agent for income requirements of program and application process to purchase unit.
THIS IS THE LAST 2 BEDROOM UNIT REMAINING IN DEVELOPMENT.
Last Agent to Sell the Property
HomeSmart Brokerage Email: ericwelch65@aol.com,303-829-8744 License #100017576

Townhouse Details
Home Type
- Townhome
Est. Annual Taxes
- $1,548
Year Built
- Built in 2023 | New Construction
Parking
- 1 Parking Space
Home Design
- Contemporary Architecture
- Brick Exterior Construction
- Slab Foundation
- Frame Construction
- Composition Roof
Interior Spaces
- 994 Sq Ft Home
- 2-Story Property
- Open Floorplan
- Ceiling Fan
- Double Pane Windows
- Living Room
- Loft
- Mountain Views
- Basement
- Crawl Space
Kitchen
- Oven
- Cooktop
- Microwave
- Dishwasher
- Disposal
Flooring
- Carpet
- Laminate
Bedrooms and Bathrooms
- 2 Bedrooms
Laundry
- Laundry Room
- Dryer
- Washer
Home Security
Schools
- Harrington Elementary School
- Dsst: Cole Middle School
- Bruce Randolph High School
Utilities
- Forced Air Heating and Cooling System
- Tankless Water Heater
Additional Features
- Smoke Free Home
- Covered patio or porch
- 1 Common Wall
Listing and Financial Details
- Property held in a trust
Community Details
Overview
- No Home Owners Association
- Clara Brown Commons Community
- Cole Subdivision
Pet Policy
- Dogs and Cats Allowed
Security
- Carbon Monoxide Detectors
- Fire and Smoke Detector
Map
Home Values in the Area
Average Home Value in this Area
Property History
| Date | Event | Price | Change | Sq Ft Price |
|---|---|---|---|---|
| 11/21/2024 11/21/24 | Sold | $270,000 | 0.0% | $272 / Sq Ft |
| 01/28/2024 01/28/24 | For Sale | $270,000 | -- | $272 / Sq Ft |
Similar Homes in Denver, CO
Source: REcolorado®
MLS Number: 5826928
- 3619 N York St
- 3726 N High St
- 2401 E 35th Ave
- 3534 Columbine St
- 3611 N Elizabeth St
- 3601 High St
- 3415 Vine St
- 3736 N Williams St
- 3059 N York Ct
- 3439 N High St
- 3311 N York St
- 1777 E 39th Ave Unit 104
- 1777 E 39th Ave Unit 209
- 3322 Columbine St
- 3329 High St
- 3246 York St
- 3430 N Clayton St
- 3426 Gilpin St
- 3357 N Williams St
- 3227 Vine St






