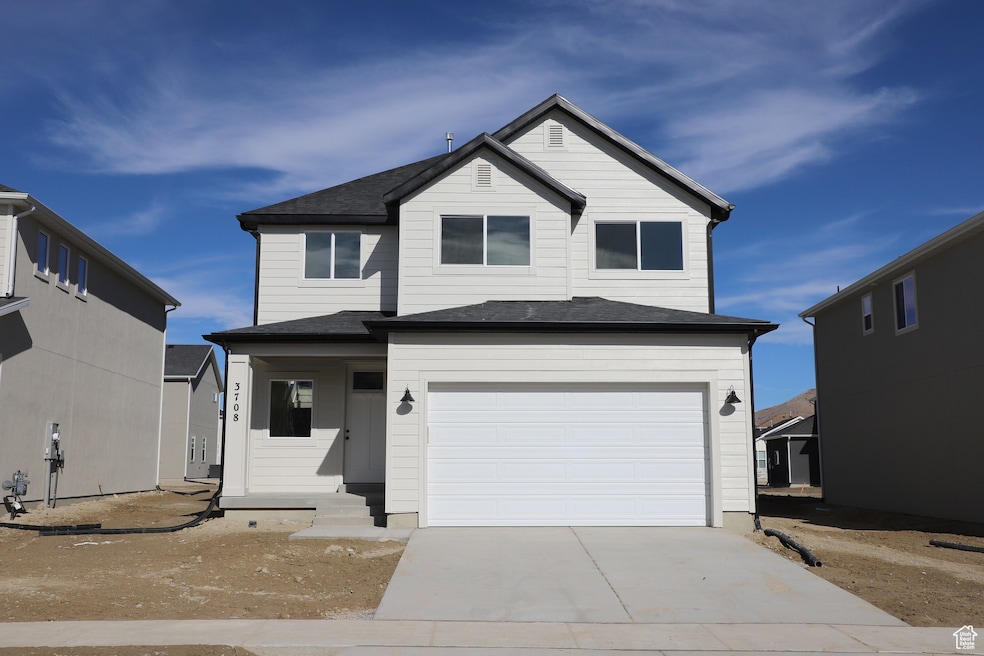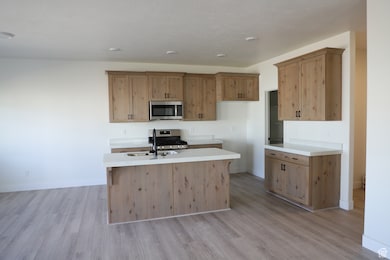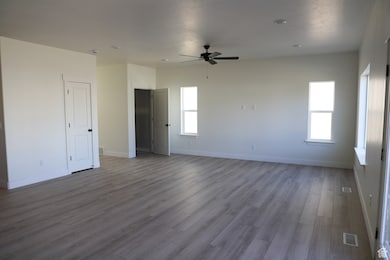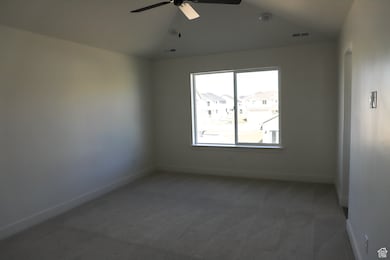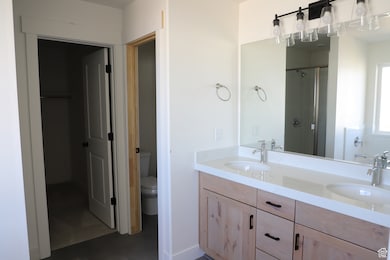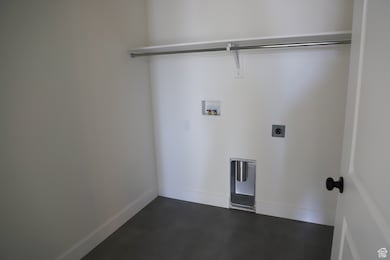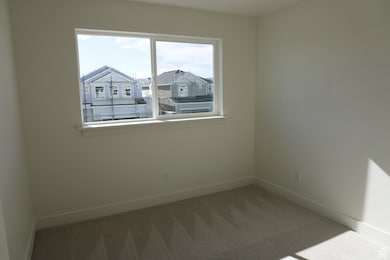
3708 N Jane St Unit 1001 Eagle Mountain, UT 84005
Estimated payment $3,258/month
Highlights
- Mountain View
- Vaulted Ceiling
- Double Pane Windows
- Clubhouse
- 2 Car Attached Garage
- Walk-In Closet
About This Home
$10,000 for closing costs, rate buy-down or price reduction REGARDLESS of lender--quartz slab counters--painted cabinets--laminate on entire main floor--dual sink in master bath--separate tub/shower in master bath--double shower in master bath--vaulted ceiling in master bedroom--front yard landscaping included
Listing Agent
JeNee Hutchinson
True North Realty LLC License #9815927
Home Details
Home Type
- Single Family
Year Built
- Built in 2025
Lot Details
- 4,792 Sq Ft Lot
- Landscaped
- Property is zoned Single-Family
HOA Fees
- $105 Monthly HOA Fees
Parking
- 2 Car Attached Garage
Home Design
- Stucco
Interior Spaces
- 2,898 Sq Ft Home
- 3-Story Property
- Vaulted Ceiling
- Ceiling Fan
- Double Pane Windows
- Mountain Views
- Basement Fills Entire Space Under The House
- Electric Dryer Hookup
Kitchen
- Gas Range
- Microwave
- Disposal
Flooring
- Carpet
- Laminate
Bedrooms and Bathrooms
- 4 Bedrooms
- Walk-In Closet
- Bathtub With Separate Shower Stall
Eco-Friendly Details
- Sprinkler System
Schools
- Mountain Trails Elementary School
- Frontier Middle School
- Cedar Valley High School
Utilities
- Central Heating and Cooling System
- Heating System Uses Steam
- Natural Gas Connected
Listing and Financial Details
- Home warranty included in the sale of the property
- Assessor Parcel Number 75-022-1001
Community Details
Overview
- Harmony 3 Subdivision
Amenities
- Clubhouse
Map
Home Values in the Area
Average Home Value in this Area
Property History
| Date | Event | Price | Change | Sq Ft Price |
|---|---|---|---|---|
| 04/19/2025 04/19/25 | For Sale | $479,861 | -- | $166 / Sq Ft |
Similar Homes in the area
Source: UtahRealEstate.com
MLS Number: 2078884
- 3722 N Jane St Unit 1003
- 3728 N Jane St Unit 1004
- 3719 N Jane St Unit 1014
- 3666 N Janie St Unit 935
- 3731 N Jane St Unit 1012
- 3737 N Jane St Unit 1011
- 3749 N Jane St Unit 1009
- 3792 N Browning St
- 3547 N Browning St Unit 1235
- 3513 N Browning St
- 1165 E Bell Buoy Way
- 1165 E Deborah St
- 3503 N Delta St Unit 229
- 3492 N Delta St
- 4132 N Wood Rd
- 1347 E Skip St
- 3992 Major St
- 1356 E Springwater Way
- 1373 E Bell Buoy Way
- 1537 E Cardinal Dr
