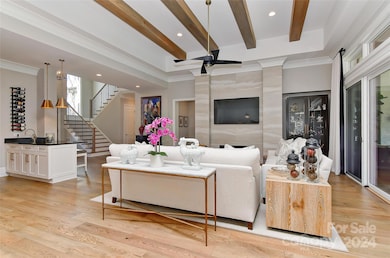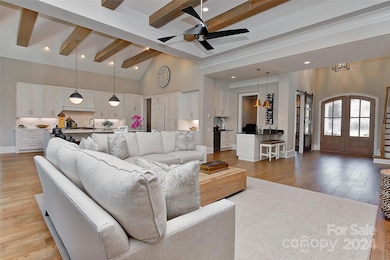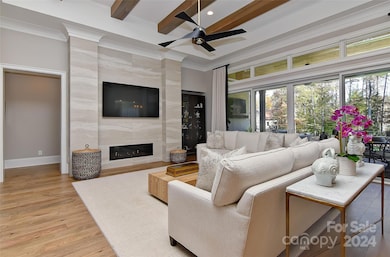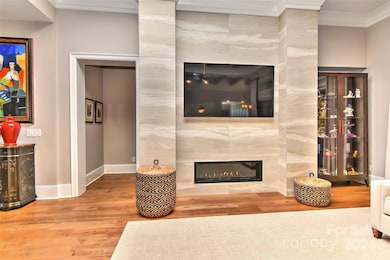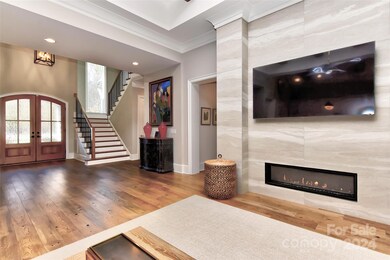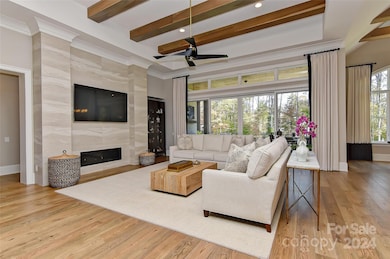
3708 Piaffe Ave Mint Hill, NC 28227
Estimated payment $13,561/month
Highlights
- 3 Car Attached Garage
- Tankless Water Heater
- Central Heating and Cooling System
- Bain Elementary Rated 9+
- Four Sided Brick Exterior Elevation
About This Home
Located in highly desirable Cheval neighborhood this Stunning open floor plan provides flexibility and functionality. This luxury AR Homes modern farmhouse includes hardwood floors, beamed ceilings, plantation shutters and designer lighting. Arched double doors welcome you into the 2-story foyer. A sliding “barn” door opens to the music room. A wet bar with beverage cooler makes entertaining a breeze. Expansive great room with electric fireplace is open to the gourmet kitchen with extended island, hidden walk-in pantry, farmhouse sink and professional grade appliances. Vaulted morning room and adjoining game room overlook the rear lawn. Don’t miss the huge laundry room with extensive cabinets! Main level primary bedroom boasts a spa bath with soaking tub, tiled shower & walk-in closet of your dreams. Upstairs you’ll find 3 additional BRs all with private baths & walk-in closets. A covered brick patio with fireplace overlooks the lush back yard with plenty of room for play.
Listing Agent
DW Realty Team Inc Brokerage Email: gavin@dwrealtyteam.com License #290947
Home Details
Home Type
- Single Family
Est. Annual Taxes
- $10,653
Year Built
- Built in 2022
HOA Fees
- $138 Monthly HOA Fees
Parking
- 3 Car Attached Garage
- Driveway
Home Design
- Four Sided Brick Exterior Elevation
Interior Spaces
- 2-Story Property
- Living Room with Fireplace
- Crawl Space
Kitchen
- Oven
- Gas Cooktop
- Microwave
- Dishwasher
Bedrooms and Bathrooms
Schools
- Bain Elementary School
- Mint Hill Middle School
- Independence High School
Utilities
- Central Heating and Cooling System
- Tankless Water Heater
- Septic Tank
Community Details
- Cusick Community Management Association, Phone Number (704) 251-2433
- Cheval Subdivision
- Mandatory home owners association
Listing and Financial Details
- Assessor Parcel Number 195-073-86
Map
Home Values in the Area
Average Home Value in this Area
Tax History
| Year | Tax Paid | Tax Assessment Tax Assessment Total Assessment is a certain percentage of the fair market value that is determined by local assessors to be the total taxable value of land and additions on the property. | Land | Improvement |
|---|---|---|---|---|
| 2023 | $10,653 | $1,519,650 | $166,100 | $1,353,550 |
| 2022 | $2,693 | $308,900 | $148,500 | $160,400 |
| 2021 | $1,295 | $148,500 | $148,500 | $0 |
| 2020 | $1,295 | $148,500 | $148,500 | $0 |
| 2019 | $1,295 | $148,500 | $148,500 | $0 |
| 2018 | $1,208 | $110,500 | $110,500 | $0 |
| 2017 | $1,200 | $110,500 | $110,500 | $0 |
| 2016 | $1,200 | $110,500 | $110,500 | $0 |
| 2015 | $1,200 | $110,500 | $110,500 | $0 |
| 2014 | $1,359 | $125,200 | $125,200 | $0 |
Property History
| Date | Event | Price | Change | Sq Ft Price |
|---|---|---|---|---|
| 03/24/2025 03/24/25 | Price Changed | $2,250,000 | -2.2% | $490 / Sq Ft |
| 02/17/2025 02/17/25 | Price Changed | $2,300,000 | -2.1% | $501 / Sq Ft |
| 12/05/2024 12/05/24 | For Sale | $2,350,000 | +1370.1% | $512 / Sq Ft |
| 11/04/2020 11/04/20 | Sold | $159,850 | 0.0% | -- |
| 10/13/2020 10/13/20 | Pending | -- | -- | -- |
| 09/17/2020 09/17/20 | For Sale | $159,850 | -- | -- |
Deed History
| Date | Type | Sale Price | Title Company |
|---|---|---|---|
| Special Warranty Deed | $160,000 | None Available |
Mortgage History
| Date | Status | Loan Amount | Loan Type |
|---|---|---|---|
| Open | $600,000 | Construction |
Similar Homes in Mint Hill, NC
Source: Canopy MLS (Canopy Realtor® Association)
MLS Number: 4201288
APN: 195-073-86
- 6140 Volte Dr Unit 103
- 6157 Volte Dr Unit 93
- 6228 Hollow Oak Dr Unit 84
- 6217 Hollow Oak Dr
- 7027 Short Stirrup Ln
- 7105 Short Stirrup Ln
- 7113 Short Stirrup Ln
- 7117 Short Stirrup Ln
- 12011 Stoney Meadow Dr
- 2133 Moss Bluff Dr
- 4125 Rivendell Ln
- 8016 Franklin Trail St
- 4026 Piaffe Ave Unit 106
- 4246 Piaffe Ave
- 1008 Briar Well St
- 8022 Franklin Trail St
- 8009 Franklin Trail St
- 2117 Moss Bluff Dr
- 2105 Moss Bluff Dr
- 5926 Long Stirrup Ln

