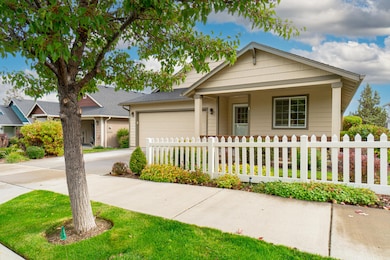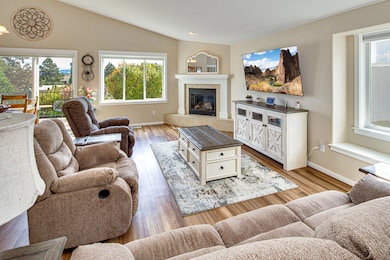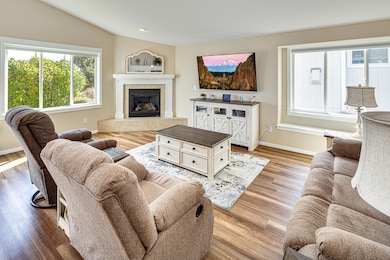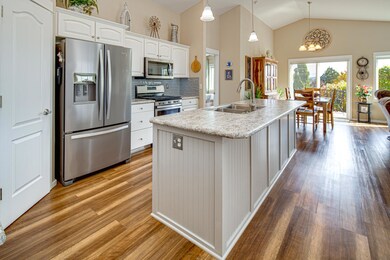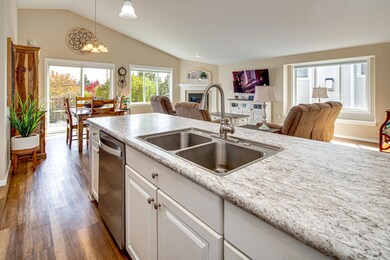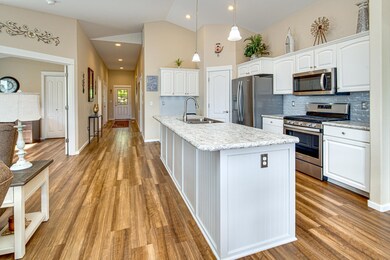
3708 SW 29th St Redmond, OR 97756
Highlights
- No Units Above
- Open Floorplan
- Territorial View
- Senior Community
- Clubhouse
- Vaulted Ceiling
About This Home
As of April 2025Located in SW Redmond within the desirable Summer Creek community, a 55+ neighborhood filled w/cottage style homes. This great room floorplan ftrs vaulted ceilings, large picturesque windows for an abundance of natural light, & a cozy corner gas burning fireplace w/hearth & mantle. Kitchen ftrs a central island w/double sided sink, an abundance of cabinetry & prep space, under cabinet lighting, a large corner pantry, built-in desk space, plus a large dining area w/sliding doors to lead outside to deck. Large vaulted primary suite w/walk-in closet, double vanities, step-in shower, & enclosed water closet. Two additional well appointed guest suites share a full bath, one serving as a home office currently. Large laundry room w/plenty of space for additional storage options. Gorgeous landscaping in the front/backyard w/a covered front patio & open back deck as well. Located right across from open community space & a short distance away from the Clubhouse.
Home Details
Home Type
- Single Family
Est. Annual Taxes
- $2,984
Year Built
- Built in 2006
Lot Details
- 4,792 Sq Ft Lot
- No Common Walls
- No Units Located Below
- Landscaped
- Front and Back Yard Sprinklers
- Property is zoned R2, R2
HOA Fees
- $140 Monthly HOA Fees
Parking
- 2 Car Attached Garage
- Garage Door Opener
- Driveway
Property Views
- Territorial
- Neighborhood
Home Design
- Cottage
- Stem Wall Foundation
- Frame Construction
- Composition Roof
Interior Spaces
- 1,573 Sq Ft Home
- 1-Story Property
- Open Floorplan
- Central Vacuum
- Vaulted Ceiling
- Ceiling Fan
- Gas Fireplace
- Double Pane Windows
- Vinyl Clad Windows
- Great Room with Fireplace
Kitchen
- Eat-In Kitchen
- Oven
- Range
- Microwave
- Dishwasher
- Kitchen Island
- Disposal
Flooring
- Engineered Wood
- Carpet
- Laminate
Bedrooms and Bathrooms
- 3 Bedrooms
- Linen Closet
- Walk-In Closet
- Jack-and-Jill Bathroom
- 2 Full Bathrooms
- Bathtub with Shower
Laundry
- Laundry Room
- Dryer
- Washer
Home Security
- Carbon Monoxide Detectors
- Fire and Smoke Detector
Accessible Home Design
- Grip-Accessible Features
- Accessible Bedroom
- Accessible Hallway
- Accessible Doors
Schools
- Sage Elementary School
- Obsidian Middle School
- Ridgeview High School
Utilities
- Forced Air Heating and Cooling System
- Heating System Uses Natural Gas
- Water Heater
Listing and Financial Details
- Tax Lot 03623
- Assessor Parcel Number 243947
Community Details
Overview
- Senior Community
- Summer Creek Subdivision
- On-Site Maintenance
- Maintained Community
Amenities
- Clubhouse
Recreation
- Park
Map
Home Values in the Area
Average Home Value in this Area
Property History
| Date | Event | Price | Change | Sq Ft Price |
|---|---|---|---|---|
| 04/15/2025 04/15/25 | Sold | $445,000 | -1.1% | $283 / Sq Ft |
| 03/04/2025 03/04/25 | Pending | -- | -- | -- |
| 01/16/2025 01/16/25 | For Sale | $449,900 | +13.9% | $286 / Sq Ft |
| 05/12/2021 05/12/21 | Sold | $395,000 | 0.0% | $251 / Sq Ft |
| 03/26/2021 03/26/21 | Pending | -- | -- | -- |
| 03/23/2021 03/23/21 | For Sale | $395,000 | +41.1% | $251 / Sq Ft |
| 01/04/2019 01/04/19 | Sold | $280,000 | -8.8% | $178 / Sq Ft |
| 12/17/2018 12/17/18 | Pending | -- | -- | -- |
| 08/09/2018 08/09/18 | For Sale | $307,000 | -- | $195 / Sq Ft |
Tax History
| Year | Tax Paid | Tax Assessment Tax Assessment Total Assessment is a certain percentage of the fair market value that is determined by local assessors to be the total taxable value of land and additions on the property. | Land | Improvement |
|---|---|---|---|---|
| 2024 | $2,984 | $148,110 | -- | -- |
| 2023 | $2,854 | $143,800 | $0 | $0 |
| 2022 | $2,595 | $135,560 | $0 | $0 |
| 2021 | $2,509 | $131,620 | $0 | $0 |
| 2020 | $2,396 | $131,620 | $0 | $0 |
| 2019 | $2,291 | $127,790 | $0 | $0 |
| 2018 | $2,234 | $124,070 | $0 | $0 |
| 2017 | $2,181 | $120,460 | $0 | $0 |
| 2016 | $2,151 | $116,960 | $0 | $0 |
| 2015 | $2,085 | $113,560 | $0 | $0 |
| 2014 | $2,030 | $110,260 | $0 | $0 |
Mortgage History
| Date | Status | Loan Amount | Loan Type |
|---|---|---|---|
| Open | $145,000 | New Conventional | |
| Previous Owner | $316,000 | New Conventional | |
| Previous Owner | $260,000 | VA | |
| Previous Owner | $255,000 | VA | |
| Previous Owner | $70,000 | Unknown |
Deed History
| Date | Type | Sale Price | Title Company |
|---|---|---|---|
| Warranty Deed | $445,000 | Deschutes Title | |
| Warranty Deed | $395,000 | Western Title & Escrow | |
| Warranty Deed | $280,000 | First American Title | |
| Interfamily Deed Transfer | -- | None Available | |
| Warranty Deed | $219,787 | Western Title & Escrow Co |
About the Listing Agent

With over 19 years of experience in the real estate and marketing fields, Holly brings a fresh approach to the real estate industry. Her combined experience in marketing and real estate brings buyers and sellers together quickly and efficiently. She prides herself in listening to the needs of her customers and defines her success by their ultimate satisfaction.
Holly's Other Listings
Source: Central Oregon Association of REALTORS®
MLS Number: 220194548
APN: 243947
- 3650 SW Canal Blvd
- 3674 SW Canal Dr
- 3721 SW Tommy Armour Ln
- 3832 SW Tommy Armour Ln
- 2905 SW Yew Park Ln
- 3537 SW 26th St
- 3455 SW 28th St
- 2632 SW Yew Ave
- 3410 SW 28th St
- 3691 SW Bobby Jones Ct
- 3790 SW Gene Sarazan Dr
- 3336 SW 28th St
- 3826 SW Sam Snead Ct
- 4415 SW Ben Hogan Dr
- 4199 SW 34th St
- 4200 SW Ben Hogan Dr
- 4305 SW Callaway Ct
- 3476 SW 35th Place
- 3078 SW 33rd St
- 3740 SW Xero Way

