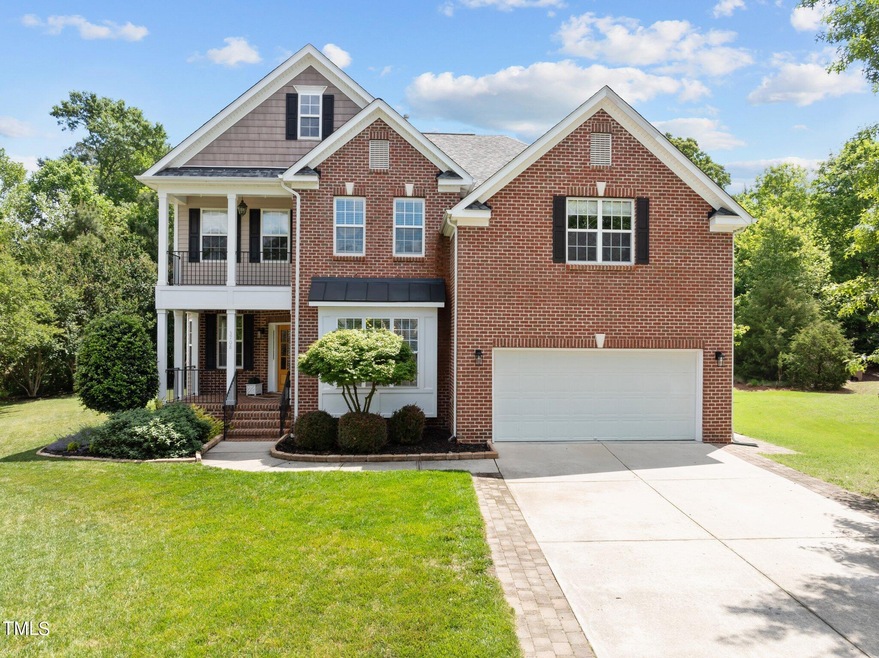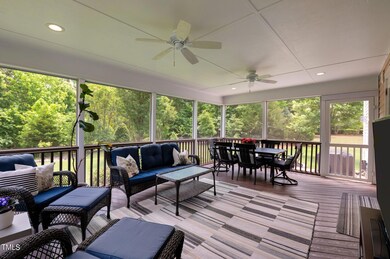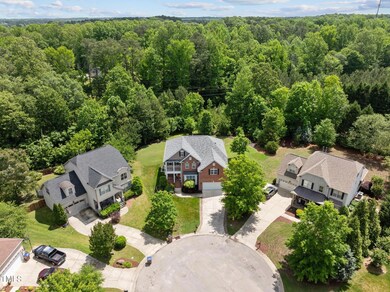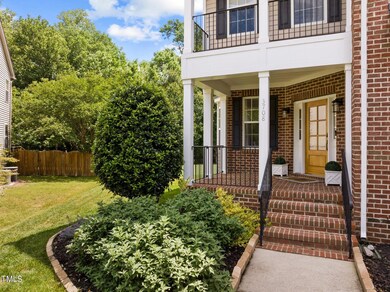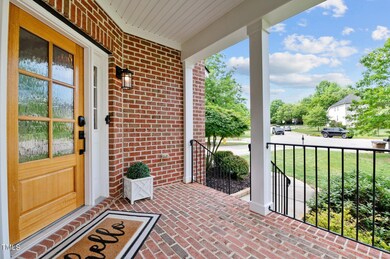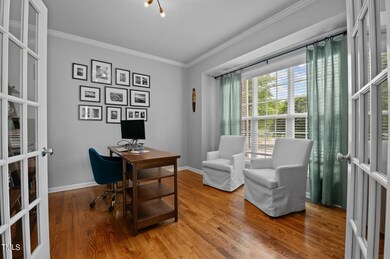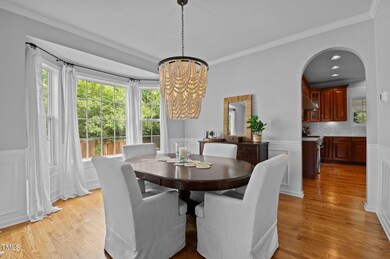
3708 Tansley St Wake Forest, NC 27587
Highlights
- 0.57 Acre Lot
- Clubhouse
- Traditional Architecture
- Heritage High School Rated A
- Private Lot
- Wood Flooring
About This Home
As of June 2024Have you been waiting for that extraordinary home in a neighborhood rich with amenities, mature trees and Greenway access in the heart of Wake Forest? THIS IS THE ONE and it has been completely updated with refinished Hardwoods, new carpet, paint and lighting, updated kitchen with 36'' natural gas range plus wall oven and Quartz counters. The spacious living area is complimented with custom built-ins and a cozy fireplace. Working from home here is easy with fiber internet and designated office on the main level. Upstairs you'll find the primary suitet is quite large with customized dual closets and tray ceilings. Also upstairs are three secondary bedrooms plus a bonus room that could serve as a fifth bedroom if needed. The backyard is nothing short of amazing on .57 acre with a 308 sf screen porch accompanied by a sprawling paver patio and fire pit. You'll also love the landscaping with fruit trees all in a private setting. This is a must see!
Home Details
Home Type
- Single Family
Est. Annual Taxes
- $4,082
Year Built
- Built in 2006 | Remodeled
Lot Details
- 0.57 Acre Lot
- Lot Dimensions are 42x174x168x66x198
- Cul-De-Sac
- Landscaped
- Private Lot
HOA Fees
- $43 Monthly HOA Fees
Parking
- 2 Car Attached Garage
Home Design
- Traditional Architecture
- Brick Veneer
- Block Foundation
- Shingle Roof
- Vinyl Siding
Interior Spaces
- 3,097 Sq Ft Home
- 2-Story Property
- Bookcases
- Crown Molding
- Ceiling Fan
- Recessed Lighting
- 1 Fireplace
- Entrance Foyer
- Family Room
- Breakfast Room
- Dining Room
- Home Office
- Bonus Room
- Screened Porch
- Laundry Room
Kitchen
- Built-In Oven
- Gas Range
- Range Hood
- Microwave
- Kitchen Island
- Quartz Countertops
Flooring
- Wood
- Carpet
- Tile
Bedrooms and Bathrooms
- 4 Bedrooms
- Walk-In Closet
- Soaking Tub
Outdoor Features
- Balcony
- Fire Pit
Schools
- Rolesville Elementary School
- Wake Forest Middle School
- Heritage High School
Utilities
- Central Heating and Cooling System
- Natural Gas Connected
- High Speed Internet
Listing and Financial Details
- Court or third-party approval is required for the sale
- Assessor Parcel Number 174944700
Community Details
Overview
- Association fees include ground maintenance
- Dansforth Property Owners Assoc/Charleston Mngt Association, Phone Number (919) 847-3003
- Dansforth Subdivision
Amenities
- Clubhouse
Recreation
- Community Playground
- Community Pool
- Trails
Map
Home Values in the Area
Average Home Value in this Area
Property History
| Date | Event | Price | Change | Sq Ft Price |
|---|---|---|---|---|
| 04/02/2025 04/02/25 | Pending | -- | -- | -- |
| 03/27/2025 03/27/25 | For Sale | $642,000 | +1.7% | $209 / Sq Ft |
| 06/13/2024 06/13/24 | Sold | $631,000 | +1.0% | $204 / Sq Ft |
| 05/15/2024 05/15/24 | Pending | -- | -- | -- |
| 05/13/2024 05/13/24 | For Sale | $625,000 | 0.0% | $202 / Sq Ft |
| 05/13/2024 05/13/24 | Off Market | $625,000 | -- | -- |
| 05/08/2024 05/08/24 | For Sale | $625,000 | -- | $202 / Sq Ft |
Tax History
| Year | Tax Paid | Tax Assessment Tax Assessment Total Assessment is a certain percentage of the fair market value that is determined by local assessors to be the total taxable value of land and additions on the property. | Land | Improvement |
|---|---|---|---|---|
| 2024 | $5,466 | $570,426 | $110,000 | $460,426 |
| 2023 | $4,083 | $349,622 | $50,000 | $299,622 |
| 2022 | $3,917 | $349,622 | $50,000 | $299,622 |
| 2021 | $3,848 | $349,622 | $50,000 | $299,622 |
| 2020 | $3,848 | $349,622 | $50,000 | $299,622 |
| 2019 | $3,869 | $310,219 | $50,000 | $260,219 |
| 2018 | $3,663 | $310,219 | $50,000 | $260,219 |
| 2017 | $3,541 | $310,219 | $50,000 | $260,219 |
| 2016 | $3,496 | $310,219 | $50,000 | $260,219 |
| 2015 | -- | $350,803 | $50,000 | $300,803 |
| 2014 | -- | $350,803 | $50,000 | $300,803 |
Mortgage History
| Date | Status | Loan Amount | Loan Type |
|---|---|---|---|
| Open | $350,000 | New Conventional | |
| Previous Owner | $238,650 | New Conventional | |
| Previous Owner | $268,000 | New Conventional |
Deed History
| Date | Type | Sale Price | Title Company |
|---|---|---|---|
| Warranty Deed | $631,000 | None Listed On Document | |
| Warranty Deed | $631,000 | None Listed On Document | |
| Warranty Deed | $335,000 | None Available | |
| Warranty Deed | $382,000 | None Available | |
| Warranty Deed | $2,310,000 | None Available |
Similar Homes in the area
Source: Doorify MLS
MLS Number: 10028036
APN: 1749.03-44-4700-000
- 9212 Linslade Way
- 3705 Andoversford Ct
- 9208 Cornwell Dr
- 9117 Cornwell Dr
- 9100 Dansforeshire Way
- 3725 Song Sparrow Dr
- 3905 Song Sparrow Dr
- 1933 Forestville Rd
- 1309 Trailing Rose Ct
- 4213 Burlington Mills Rd
- 429 Teague St
- 5317 Chimney Swift Dr
- 705 Marshall Farm St
- 204 Woodstaff Ave
- 5301 Night Heron Dr
- 1301 Mackinaw Dr
- 6633 Penfield St
- 4001 Burlington Mills Rd
- 9504 Dumas Ct
- 921 Marshall Farm St
