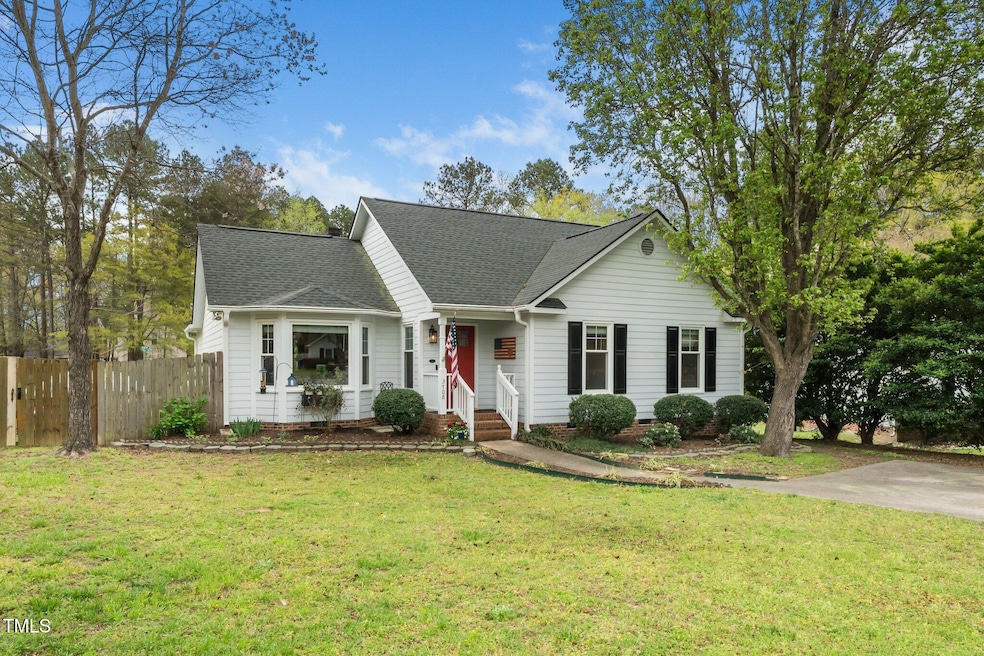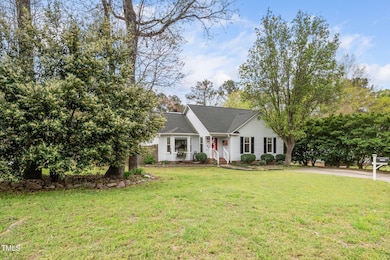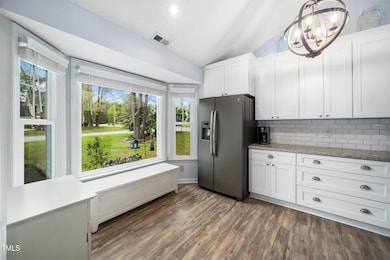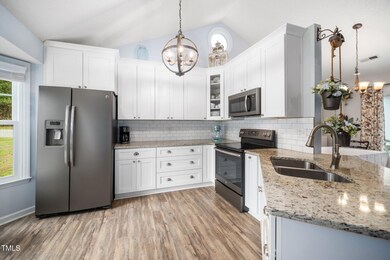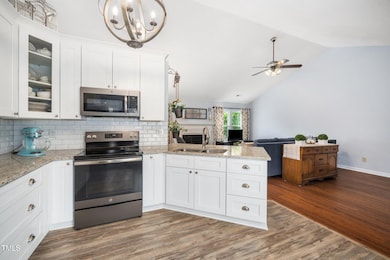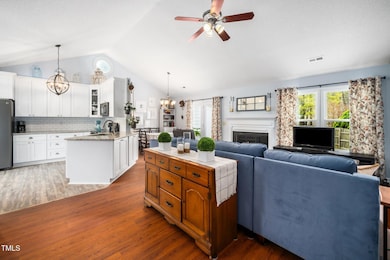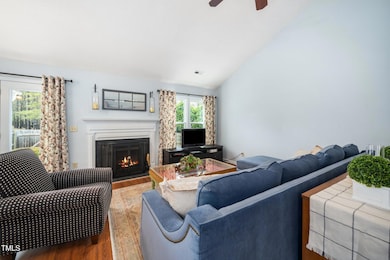
3708 Turnbull Ct Raleigh, NC 27616
Forestville NeighborhoodEstimated payment $2,051/month
Highlights
- Open Floorplan
- Cathedral Ceiling
- Neighborhood Views
- Deck
- Granite Countertops
- Jogging Path
About This Home
MULTIPLE OFFERS. This Charming and Peaceful retreat lives comfortably in the heart of Raleigh! With accessibility to EVERYTHING from neighborhood hiking and biking trails, 540, 440 and Downtown Raleigh, you HAVE to check this one out for yourself! Allow the natural sunlight to fill this beautifully open and remodeled 3 bedroom/ 2 full bathroom, OPEN space floorplan! The oversized corner lot offers tons of privacy as does the cul-de-sac location. UPDATES including new roof, windows, flooring, COMPLETE Kitchen remodel, bathrooms, paint, exterior siding and paint, brand new fireplace, landscaping and more!!! This well sought-after neighborhood provides the perfect space for BBQ's, play space and even boat storage if needed. Two sides of the backyard fence is equipped with double door openings for boats or for moving larger storage items and the huge Deck was built in 2021 to optimize the usage of the extensive space. The large storage shed/workshop (2019) conveys with the property. Enjoy your tour!!!
Home Details
Home Type
- Single Family
Est. Annual Taxes
- $2,714
Year Built
- Built in 1993 | Remodeled
Lot Details
- 8,712 Sq Ft Lot
- Cul-De-Sac
- Gated Home
- Wood Fence
- Landscaped
- Garden
- Back Yard Fenced and Front Yard
HOA Fees
- $11 Monthly HOA Fees
Home Design
- Architectural Shingle Roof
Interior Spaces
- 1,267 Sq Ft Home
- 1-Story Property
- Open Floorplan
- Cathedral Ceiling
- Ceiling Fan
- Fireplace Features Blower Fan
- Awning
- Blinds
- Bay Window
- Entrance Foyer
- Family Room with Fireplace
- Dining Room
- Storage
- Neighborhood Views
- Pull Down Stairs to Attic
- Fire and Smoke Detector
Kitchen
- Breakfast Bar
- Oven
- Range
- Microwave
- Ice Maker
- Stainless Steel Appliances
- Granite Countertops
- Disposal
Flooring
- Tile
- Luxury Vinyl Tile
Bedrooms and Bathrooms
- 3 Bedrooms
- Walk-In Closet
- 2 Full Bathrooms
- Private Water Closet
- Bathtub with Shower
- Shower Only
- Walk-in Shower
Laundry
- Laundry in Hall
- Stacked Washer and Dryer
Basement
- Exterior Basement Entry
- Crawl Space
Parking
- 4 Parking Spaces
- Private Driveway
Accessible Home Design
- Accessible Full Bathroom
- Visitor Bathroom
- Accessible Bedroom
- Accessible Common Area
- Kitchen Appliances
- Central Living Area
- Accessible Hallway
- Accessible Closets
- Accessible Washer and Dryer
- Accessible Doors
Eco-Friendly Details
- Energy-Efficient Windows
Outdoor Features
- Deck
- Fire Pit
- Separate Outdoor Workshop
- Outdoor Storage
- Rain Gutters
Schools
- Harris Creek Elementary School
- Rolesville Middle School
- Rolesville High School
Utilities
- Central Heating and Cooling System
- Propane
- Phone Available
- Cable TV Available
Listing and Financial Details
- Assessor Parcel Number 1747.01-26-5958.000
Community Details
Overview
- Association fees include unknown
- Neuse Crossing HOA
- Evian At Neuse Crossing Subdivision
Recreation
- Jogging Path
Map
Home Values in the Area
Average Home Value in this Area
Tax History
| Year | Tax Paid | Tax Assessment Tax Assessment Total Assessment is a certain percentage of the fair market value that is determined by local assessors to be the total taxable value of land and additions on the property. | Land | Improvement |
|---|---|---|---|---|
| 2024 | $2,714 | $310,154 | $110,000 | $200,154 |
| 2023 | $1,966 | $178,487 | $50,000 | $128,487 |
| 2022 | $1,827 | $178,487 | $50,000 | $128,487 |
| 2021 | $1,757 | $178,487 | $50,000 | $128,487 |
| 2020 | $1,725 | $178,487 | $50,000 | $128,487 |
| 2019 | $1,641 | $139,850 | $42,000 | $97,850 |
| 2018 | $1,548 | $139,850 | $42,000 | $97,850 |
| 2017 | $1,475 | $139,850 | $42,000 | $97,850 |
| 2016 | $1,445 | $139,850 | $42,000 | $97,850 |
| 2015 | $1,465 | $139,517 | $42,000 | $97,517 |
| 2014 | $1,390 | $139,517 | $42,000 | $97,517 |
Property History
| Date | Event | Price | Change | Sq Ft Price |
|---|---|---|---|---|
| 04/08/2025 04/08/25 | Pending | -- | -- | -- |
| 04/04/2025 04/04/25 | For Sale | $325,000 | -- | $257 / Sq Ft |
Deed History
| Date | Type | Sale Price | Title Company |
|---|---|---|---|
| Warranty Deed | $180,000 | None Available | |
| Warranty Deed | $136,000 | None Available | |
| Special Warranty Deed | -- | None Available | |
| Trustee Deed | -- | None Available | |
| Interfamily Deed Transfer | -- | None Available | |
| Deed | $105,000 | -- |
Mortgage History
| Date | Status | Loan Amount | Loan Type |
|---|---|---|---|
| Open | $144,000 | New Conventional | |
| Previous Owner | $129,200 | New Conventional | |
| Previous Owner | $89,325 | New Conventional |
Similar Homes in Raleigh, NC
Source: Doorify MLS
MLS Number: 10086980
APN: 1747.01-26-5958-000
- 3624 Singleleaf Ln
- 3604 Tunas St
- 3616 Open Sight Ct
- 3236 Forest Mill Cir
- 3428 Singleleaf Ln
- 3501 Kensett Way
- 3308 Forest Mill Cir
- 3517 Boren Ct
- 3608 Deering Dr
- 3528 Dewing Dr
- 3313 Ventura Cir
- 7528 Argent Valley Dr
- 7309 Brighton Hill Ln
- 4023 Cashew Dr
- 4002 Rothfield Ln
- 3212 Potthast Ct
- 3915 Swinton St
- 4109 Mangrove Dr
- 7924-B Midnight Ln
- 7924-A Midnight Ln
