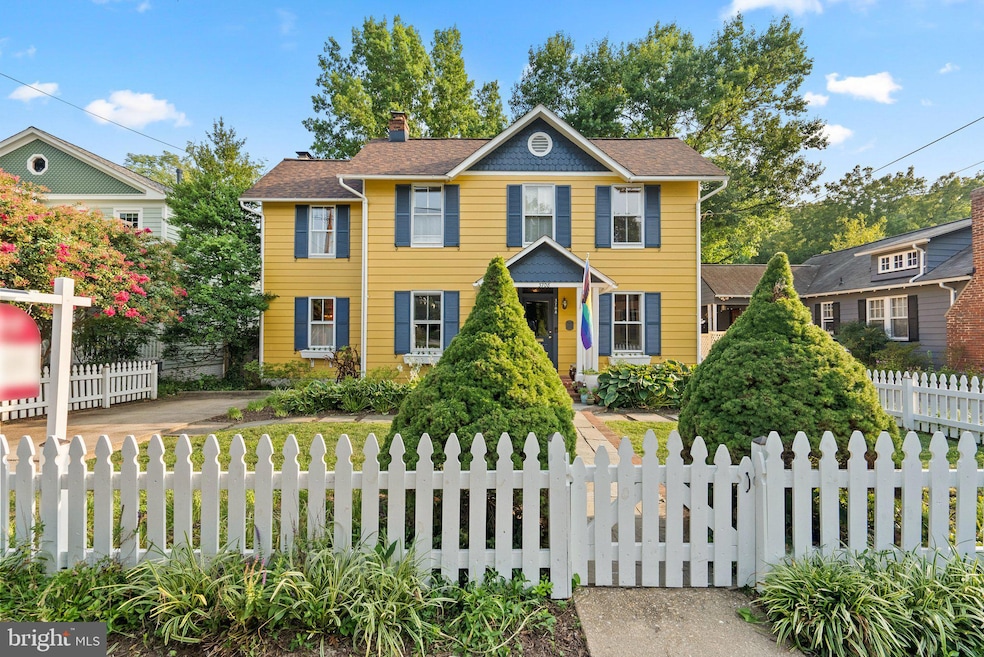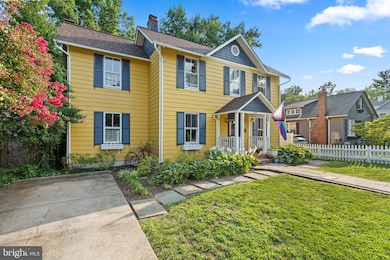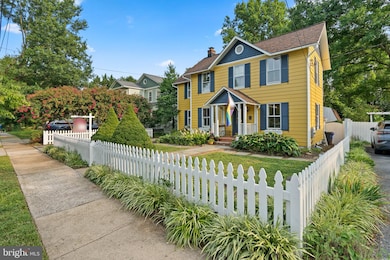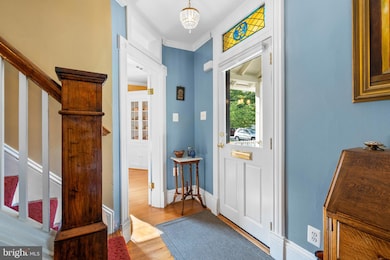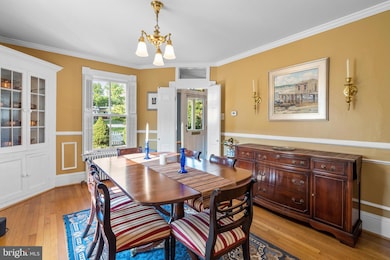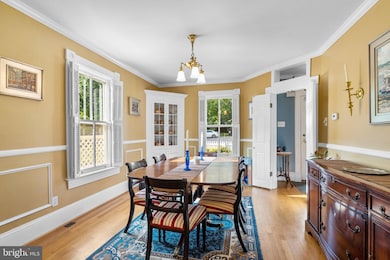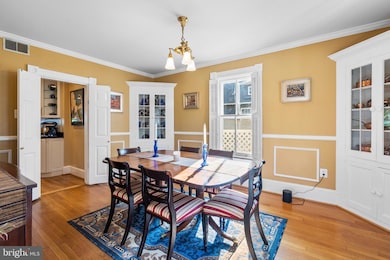
3708 Washington St Kensington, MD 20895
Highlights
- Guest House
- Colonial Architecture
- Traditional Floor Plan
- Kensington Parkwood Elementary School Rated A
- Private Lot
- 4-minute walk to Kensington Cabin Park
About This Home
As of October 2024*** OPEN HOUSE THURSDAY, AUGUST 22nd, 5 -7 pm and SATURDAY, AUGUST 24th, 1-3 pm *** Step back in time while enjoying modern comforts in a beautifully renovated 1898 historic home in the heart of Kensington's Historic District. This 4-bedroom, 2.5-bathroom residence seamlessly blends timeless charm with contemporary updates, including a separate updated two-level guest cottage with a living room, kitchenette, full bathroom, bedroom, and den. The main house features a welcoming front porch, a spacious living room with a cozy fireplace, and French doors opening to a stunning covered back porch. The formal dining room and bright eat-in kitchen are perfect for both entertaining and everyday meals, complemented by a cozy family room.
The fully fenced backyard is a true oasis with beautiful landscaping and manicured gardens, perfect for outdoor activities and entertaining. Located steps from Kensington Park, this home offers easy access to downtown Kensington's restaurants, boutiques, and the popular Kensington Farmers Market. Nearby parks and the MARC Train station provide ample recreational and commuting options. Experience the perfect blend of historic charm and modern living in this exceptional Kensington home.
Last Agent to Sell the Property
Berkshire Hathaway HomeServices PenFed Realty License #656409

Home Details
Home Type
- Single Family
Est. Annual Taxes
- $9,041
Year Built
- Built in 1898 | Remodeled in 2005
Lot Details
- 7,435 Sq Ft Lot
- Northeast Facing Home
- Picket Fence
- Property is Fully Fenced
- Wood Fence
- Landscaped
- Private Lot
- Level Lot
- Historic Home
- Property is in very good condition
- Property is zoned R60
Home Design
- Colonial Architecture
- Studio
- Stone Foundation
- Plaster Walls
- Frame Construction
- Shingle Roof
Interior Spaces
- Property has 2 Levels
- Traditional Floor Plan
- Built-In Features
- Chair Railings
- Crown Molding
- Wainscoting
- Ceiling Fan
- Skylights
- Recessed Lighting
- 2 Fireplaces
- Fireplace With Glass Doors
- Screen For Fireplace
- Fireplace Mantel
- Gas Fireplace
- Replacement Windows
- Window Treatments
- Bay Window
- Wood Frame Window
- French Doors
- Mud Room
- Family Room Off Kitchen
- Living Room
- Formal Dining Room
- Basement
Kitchen
- Breakfast Area or Nook
- Eat-In Kitchen
- Gas Oven or Range
- Stove
- Microwave
- Freezer
- Ice Maker
- Dishwasher
- Kitchen Island
- Upgraded Countertops
- Disposal
Flooring
- Wood
- Carpet
- Ceramic Tile
Bedrooms and Bathrooms
- 4 Bedrooms
- En-Suite Primary Bedroom
- En-Suite Bathroom
- Walk-in Shower
- Solar Tube
Laundry
- Laundry Room
- Laundry on main level
- Stacked Washer and Dryer
Home Security
- Exterior Cameras
- Storm Doors
Parking
- 2 Parking Spaces
- 2 Driveway Spaces
Outdoor Features
- Outdoor Storage
- Porch
Additional Homes
- Guest House
Schools
- Kensington Parkwood Elementary School
- North Bethesda Middle School
- Walter Johnson High School
Utilities
- Central Air
- Radiator
- Natural Gas Water Heater
Community Details
- No Home Owners Association
- Kensington Subdivision
Listing and Financial Details
- Tax Lot 19
- Assessor Parcel Number 161301018168
Map
Home Values in the Area
Average Home Value in this Area
Property History
| Date | Event | Price | Change | Sq Ft Price |
|---|---|---|---|---|
| 10/01/2024 10/01/24 | Sold | $1,307,660 | +6.7% | $618 / Sq Ft |
| 09/03/2024 09/03/24 | Pending | -- | -- | -- |
| 08/22/2024 08/22/24 | For Sale | $1,225,000 | +29.1% | $579 / Sq Ft |
| 03/29/2019 03/29/19 | Sold | $949,000 | 0.0% | $312 / Sq Ft |
| 02/18/2019 02/18/19 | Pending | -- | -- | -- |
| 02/08/2019 02/08/19 | For Sale | $949,000 | -- | $312 / Sq Ft |
Tax History
| Year | Tax Paid | Tax Assessment Tax Assessment Total Assessment is a certain percentage of the fair market value that is determined by local assessors to be the total taxable value of land and additions on the property. | Land | Improvement |
|---|---|---|---|---|
| 2024 | $9,347 | $715,700 | $461,000 | $254,700 |
| 2023 | $8,349 | $692,900 | $0 | $0 |
| 2022 | $7,741 | $670,100 | $0 | $0 |
| 2021 | $7,445 | $647,300 | $461,000 | $186,300 |
| 2020 | $7,383 | $642,933 | $0 | $0 |
| 2019 | $7,313 | $638,567 | $0 | $0 |
| 2018 | $7,307 | $634,200 | $461,000 | $173,200 |
| 2017 | $6,836 | $605,633 | $0 | $0 |
| 2016 | -- | $577,067 | $0 | $0 |
| 2015 | $7,311 | $548,500 | $0 | $0 |
| 2014 | $7,311 | $548,500 | $0 | $0 |
Mortgage History
| Date | Status | Loan Amount | Loan Type |
|---|---|---|---|
| Open | $1,176,894 | New Conventional | |
| Previous Owner | $105,932 | Credit Line Revolving | |
| Previous Owner | $735,000 | New Conventional | |
| Previous Owner | $759,200 | New Conventional | |
| Previous Owner | $120,000 | Stand Alone Second |
Deed History
| Date | Type | Sale Price | Title Company |
|---|---|---|---|
| Deed | $1,307,660 | Brennan Title | |
| Deed | $949,000 | Paragon Title & Escrow Co | |
| Interfamily Deed Transfer | -- | Pinnacle Title & Escrow Inc | |
| Interfamily Deed Transfer | -- | Pinnacle Title & Escrow Inc | |
| Deed | -- | -- |
Similar Homes in Kensington, MD
Source: Bright MLS
MLS Number: MDMC2142926
APN: 13-01018168
- 10003 Kensington Pkwy
- 10302 Fawcett St
- 3904 Dresden St
- 3906 Dresden St
- 10313 Freeman Place
- 3315 Edgewood Rd
- 9806 Connecticut Ave
- 3606 Calvend Ln
- 4103 Warner St
- 10502 Drumm Ave
- 9621 E Bexhill Dr
- 10203 Drumm Ave
- 3613 Dupont Ave
- 9803 Stoneybrook Dr
- 9604 Old Spring Rd
- 10723 Shaftsbury St
- 9709 Stoneybrook Dr
- 4404 Clearbrook Ln
- 10104 Thornwood Rd
- 9601 Barroll Ln
