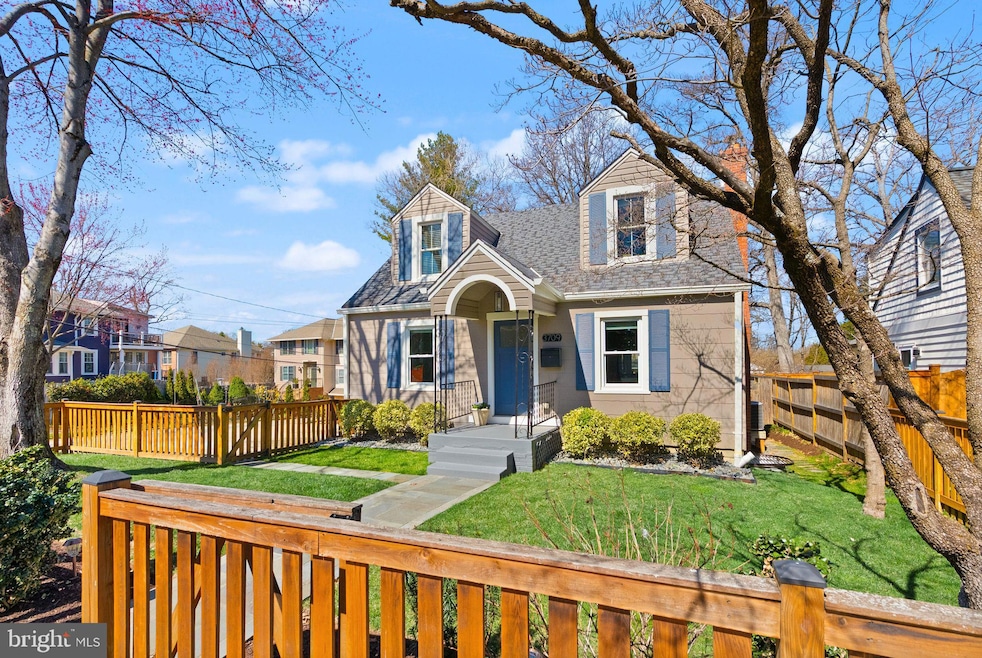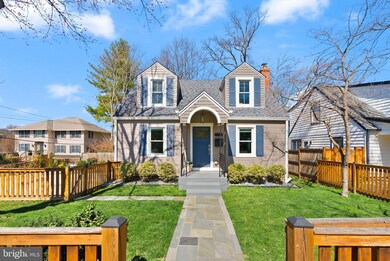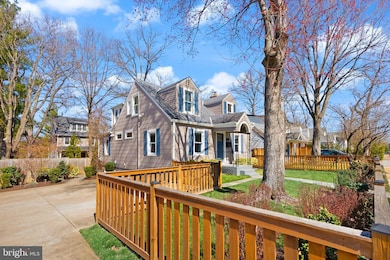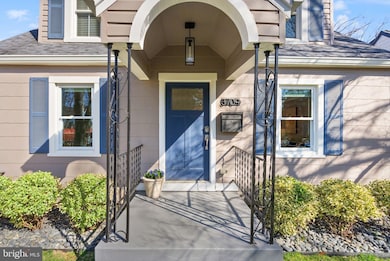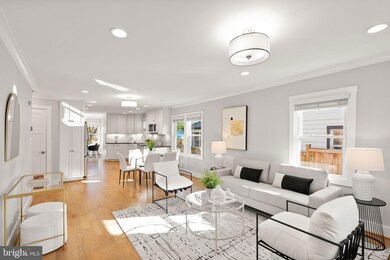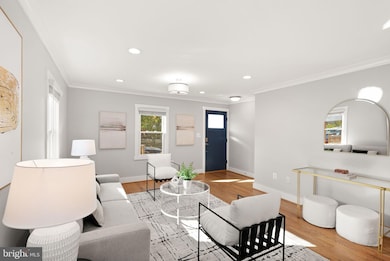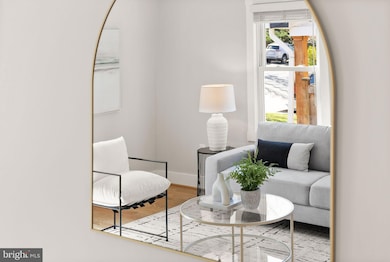
3709 14th St N Arlington, VA 22201
Ballston NeighborhoodEstimated payment $10,113/month
Highlights
- Eat-In Gourmet Kitchen
- Open Floorplan
- Deck
- Taylor Elementary School Rated A
- Cape Cod Architecture
- 4-minute walk to Hayes Park
About This Home
This beautiful, move-in-ready 5-bedroom, 4-bath 1940s Cape Cod has been beautifully expanded and thoughtfully updated with designer finishes throughout. A charming picket fence and flagstone walkway lead to the welcoming front entrance. Inside, the sunlit open-concept layout showcases gleaming hardwood floors, a spacious living room, and a dining area that seamlessly flows into a gorgeous kitchen. Featuring white shaker cabinetry, stainless steel appliances, Virginia Mist granite countertops, and elegant porcelain subway tiles, the kitchen is both stylish and functional. Toward the back of the home, a cozy breakfast nook and office space open to a deck overlooking the backyard. Two private main-level bedrooms, each with its own full bath, provide a retreat-like atmosphere. The upper level is a true primary sanctuary, complete with a spacious bedroom, a custom walk-in closet, a luxurious en-suite bath, a relaxing sitting area, an office nook, and a conveniently located laundry space. The expansive lower level features a large recreation room, two additional bedrooms, a full bath, a second laundry room, and a versatile bonus room with a door to the backyard. Step outside to professionally landscaped, fully fenced grounds with an irrigation system and mature plantings, creating a serene outdoor oasis. Nestled on a quiet street, this exceptional home is just three blocks from Arlington Science Focus Elementary and Washington-Liberty High School, as well as nearby dining and grocery stores. The Metro is only five blocks away, offering easy access to the city. With ample parking and a prime location within walking distance of Clarendon’s vibrant shopping, dining, and entertainment scene, this home is a rare gem.
Home Details
Home Type
- Single Family
Est. Annual Taxes
- $14,255
Year Built
- Built in 1940 | Remodeled in 2020
Lot Details
- 6,233 Sq Ft Lot
- Property is Fully Fenced
- Landscaped
- Extensive Hardscape
- Sprinkler System
- Back and Front Yard
- Property is in excellent condition
- Property is zoned R-5
Home Design
- Cape Cod Architecture
- Permanent Foundation
- Architectural Shingle Roof
- Shingle Siding
- Vinyl Siding
Interior Spaces
- Property has 3 Levels
- Open Floorplan
- Built-In Features
- Ceiling Fan
- Recessed Lighting
- Window Treatments
- Sliding Windows
- Window Screens
- Family Room Off Kitchen
- Combination Dining and Living Room
- Recreation Room
- Bonus Room
- Garden Views
Kitchen
- Eat-In Gourmet Kitchen
- Gas Oven or Range
- Built-In Microwave
- Extra Refrigerator or Freezer
- Dishwasher
- Stainless Steel Appliances
- Upgraded Countertops
- Disposal
Flooring
- Wood
- Luxury Vinyl Plank Tile
Bedrooms and Bathrooms
- En-Suite Primary Bedroom
- En-Suite Bathroom
- Walk-In Closet
- Bathtub with Shower
- Walk-in Shower
Laundry
- Laundry Room
- Laundry on lower level
- Dryer
- Washer
Finished Basement
- Walk-Up Access
- Interior and Exterior Basement Entry
- Sump Pump
- Shelving
- Basement Windows
Parking
- 4 Parking Spaces
- 4 Driveway Spaces
- Off-Street Parking
Outdoor Features
- Deck
- Exterior Lighting
- Rain Gutters
Location
- Urban Location
Schools
- Arlington Science Focus Elementary School
- Dorothy Hamm Middle School
- Washington Lee High School
Utilities
- Forced Air Heating and Cooling System
- Natural Gas Water Heater
Community Details
- No Home Owners Association
- Virginia Square Subdivision
Listing and Financial Details
- Tax Lot B
- Assessor Parcel Number 15-040-042
Map
Home Values in the Area
Average Home Value in this Area
Tax History
| Year | Tax Paid | Tax Assessment Tax Assessment Total Assessment is a certain percentage of the fair market value that is determined by local assessors to be the total taxable value of land and additions on the property. | Land | Improvement |
|---|---|---|---|---|
| 2024 | $14,255 | $1,380,000 | $813,500 | $566,500 |
| 2023 | $13,913 | $1,350,800 | $813,500 | $537,300 |
| 2022 | $13,446 | $1,305,400 | $773,500 | $531,900 |
| 2021 | $13,095 | $1,271,400 | $739,500 | $531,900 |
| 2020 | $12,783 | $1,245,900 | $714,000 | $531,900 |
| 2019 | $10,016 | $976,200 | $688,500 | $287,700 |
| 2018 | $8,375 | $914,800 | $663,000 | $251,800 |
| 2017 | $8,164 | $811,500 | $612,000 | $199,500 |
| 2016 | $7,546 | $761,500 | $606,000 | $155,500 |
| 2015 | $7,043 | $707,100 | $550,500 | $156,600 |
| 2014 | $6,448 | $647,400 | $494,900 | $152,500 |
Property History
| Date | Event | Price | Change | Sq Ft Price |
|---|---|---|---|---|
| 03/20/2025 03/20/25 | For Sale | $1,599,000 | +18.3% | $548 / Sq Ft |
| 08/16/2019 08/16/19 | Sold | $1,351,719 | +0.9% | $463 / Sq Ft |
| 07/02/2019 07/02/19 | Pending | -- | -- | -- |
| 06/27/2019 06/27/19 | For Sale | $1,339,000 | +53.0% | $459 / Sq Ft |
| 05/03/2016 05/03/16 | Sold | $875,000 | -2.7% | $292 / Sq Ft |
| 03/18/2016 03/18/16 | Pending | -- | -- | -- |
| 03/06/2016 03/06/16 | Price Changed | $899,000 | -2.8% | $300 / Sq Ft |
| 03/02/2016 03/02/16 | Price Changed | $924,900 | -1.6% | $308 / Sq Ft |
| 02/25/2016 02/25/16 | For Sale | $939,900 | +8.7% | $313 / Sq Ft |
| 06/15/2015 06/15/15 | Sold | $865,000 | +13.1% | $517 / Sq Ft |
| 05/14/2015 05/14/15 | Pending | -- | -- | -- |
| 05/11/2015 05/11/15 | For Sale | $765,000 | 0.0% | $458 / Sq Ft |
| 05/29/2014 05/29/14 | Rented | $4,100 | -2.4% | -- |
| 05/28/2014 05/28/14 | Under Contract | -- | -- | -- |
| 05/09/2014 05/09/14 | For Rent | $4,200 | +6.3% | -- |
| 04/30/2012 04/30/12 | Rented | $3,950 | 0.0% | -- |
| 04/12/2012 04/12/12 | Under Contract | -- | -- | -- |
| 03/24/2012 03/24/12 | For Rent | $3,950 | -- | -- |
Deed History
| Date | Type | Sale Price | Title Company |
|---|---|---|---|
| Deed | $1,351,719 | Old Republic National Title | |
| Warranty Deed | $875,000 | Universal Title | |
| Deed | $330,000 | -- |
Mortgage History
| Date | Status | Loan Amount | Loan Type |
|---|---|---|---|
| Previous Owner | $946,203 | New Conventional | |
| Previous Owner | $200,000 | New Conventional | |
| Previous Owner | $100,000 | No Value Available | |
| Previous Owner | $797,343 | VA | |
| Previous Owner | $648,750 | New Conventional | |
| Previous Owner | $292,000 | New Conventional | |
| Previous Owner | $229,760 | Stand Alone Refi Refinance Of Original Loan | |
| Previous Owner | $300,000 | New Conventional | |
| Previous Owner | $252,700 | No Value Available |
Similar Homes in Arlington, VA
Source: Bright MLS
MLS Number: VAAR2054378
APN: 15-040-042
- 3500 13th St N
- 4011 11th St N
- 4017 11th St N
- 1703 N Randolph St
- 4116 Washington Blvd
- 4103 11th Place N
- 1310 N Jackson St
- 1116 A N Stafford St
- 1001 N Randolph St Unit 503
- 1001 N Randolph St Unit 1021
- 1404 N Hudson St
- 901 N Monroe St Unit 416
- 901 N Monroe St Unit 409
- 901 N Monroe St Unit 209
- 1807 N Stafford St
- 1000 N Randolph St Unit 209
- 1020 N Stafford St Unit 409
- 1244 N Utah St
- 2004 N Nelson St
- 2008 N Nelson St
