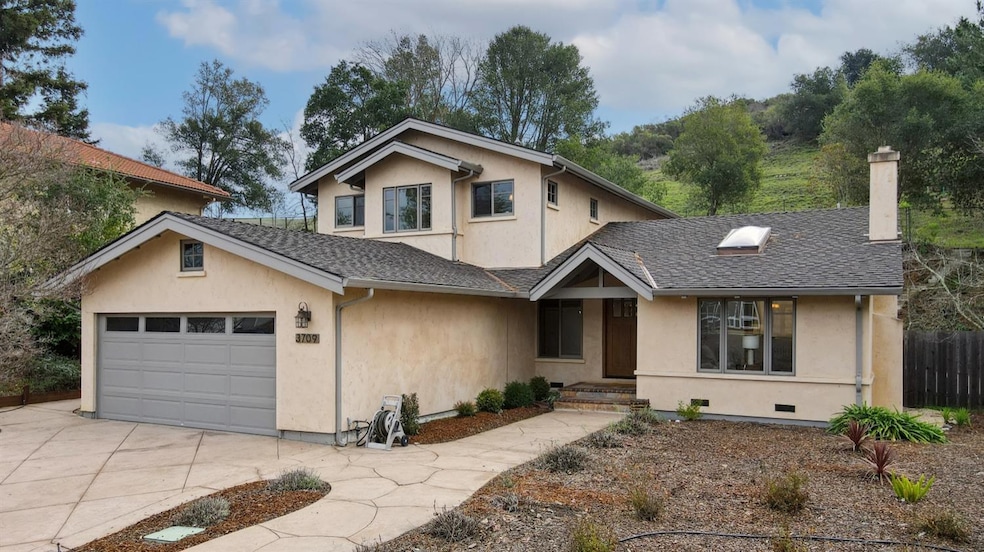
3709 Campolindo Dr Moraga, CA 94556
Countrystone NeighborhoodHighlights
- Custom Home
- Cathedral Ceiling
- Main Floor Primary Bedroom
- Donald L. Rheem Elementary School Rated A
- Wood Flooring
- Stone Countertops
About This Home
As of March 2025Modern Elegance Meets Timeless Charm in Moraga! Welcome to 3709 Campolindo Drive, a stunning Five bedroom, Three bath home in the heart of Moraga. Almost all of the home was rebuilt in 2007 with thoughtful attention to detail. Gourmet Kitchen, with a Monogram dual-fuel range (gas cooktop and electric oven), stone counter-top, Bosch dishwasher, & timeless finishes. Marvin Ultimate double-pane windows & sliding glass doors ensure energy efficiency & style. Enjoy wood floors throughout, with durable tile in the bathrooms, laundry, & entryway.Energy-Savvy with separate HVAC systems for each floor, upgraded electrical panel (240V), and insulation compliant with California energy conservation laws. Landscaped yard with drip irrigation system. Additional highlights include a Certainteed Landmark TL roof for lifetime durability, an imported mahogany front door, and a level 2 portable EV charging station in the garage. Situated on the north edge of town, near Campolindo High School, this house is conveniently located at the end of a peaceful street, you'll have easy access to Moraga Road, BART,freeways, & downtown Lafayette restaurants. This home is perfect for those seeking modern amenities, walking trails & quiet surroundings.
Last Agent to Sell the Property
Madeline Bunfill
RE/MAX Gold, Good Home Group License #01950456

Home Details
Home Type
- Single Family
Est. Annual Taxes
- $10,910
Year Built
- Built in 1967 | Remodeled
Lot Details
- 0.31 Acre Lot
- Back Yard Fenced
- Landscaped
- Property is zoned R1
Parking
- 2 Car Garage
- Front Facing Garage
Home Design
- Custom Home
- Contemporary Architecture
- Raised Foundation
- Frame Construction
- Composition Roof
- Stucco
Interior Spaces
- 2,404 Sq Ft Home
- Cathedral Ceiling
- Wood Burning Fireplace
- Living Room
- Family or Dining Combination
Kitchen
- Built-In Electric Oven
- Built-In Gas Range
- Dishwasher
- Kitchen Island
- Stone Countertops
- Disposal
Flooring
- Wood
- Tile
Bedrooms and Bathrooms
- 5 Bedrooms
- Primary Bedroom on Main
- Jack-and-Jill Bathroom
- 3 Full Bathrooms
- Stone Bathroom Countertops
- Tile Bathroom Countertop
- Separate Shower
Laundry
- Laundry in unit
- 220 Volts In Laundry
Home Security
- Carbon Monoxide Detectors
- Fire and Smoke Detector
Utilities
- Central Heating and Cooling System
- 220 Volts in Kitchen
- Water Heater
Community Details
- No Home Owners Association
- Net Lease
Listing and Financial Details
- Assessor Parcel Number 256-182-006-5
Map
Home Values in the Area
Average Home Value in this Area
Property History
| Date | Event | Price | Change | Sq Ft Price |
|---|---|---|---|---|
| 03/04/2025 03/04/25 | Sold | $1,800,000 | -2.7% | $749 / Sq Ft |
| 02/12/2025 02/12/25 | Pending | -- | -- | -- |
| 02/05/2025 02/05/25 | For Sale | $1,850,000 | -- | $770 / Sq Ft |
Tax History
| Year | Tax Paid | Tax Assessment Tax Assessment Total Assessment is a certain percentage of the fair market value that is determined by local assessors to be the total taxable value of land and additions on the property. | Land | Improvement |
|---|---|---|---|---|
| 2024 | $10,910 | $826,977 | $391,617 | $435,360 |
| 2023 | $10,492 | $810,763 | $383,939 | $426,824 |
| 2022 | $10,331 | $794,866 | $376,411 | $418,455 |
| 2021 | $10,173 | $779,281 | $369,031 | $410,250 |
| 2019 | $10,004 | $756,170 | $358,087 | $398,083 |
| 2018 | $9,654 | $741,344 | $351,066 | $390,278 |
| 2017 | $9,498 | $726,809 | $344,183 | $382,626 |
| 2016 | $9,126 | $712,559 | $337,435 | $375,124 |
| 2015 | $9,045 | $701,857 | $332,367 | $369,490 |
| 2014 | $8,932 | $688,110 | $325,857 | $362,253 |
Mortgage History
| Date | Status | Loan Amount | Loan Type |
|---|---|---|---|
| Previous Owner | $229,978 | New Conventional | |
| Previous Owner | $300,000 | New Conventional | |
| Previous Owner | $210,000 | New Conventional | |
| Previous Owner | $198,400 | Unknown | |
| Previous Owner | $200,000 | Unknown | |
| Previous Owner | $220,000 | Purchase Money Mortgage |
Deed History
| Date | Type | Sale Price | Title Company |
|---|---|---|---|
| Grant Deed | $1,800,000 | Fidelity National Title Compan | |
| Interfamily Deed Transfer | -- | None Available | |
| Gift Deed | -- | None Available | |
| Grant Deed | $395,000 | First American Title Guarant | |
| Interfamily Deed Transfer | -- | -- |
Similar Homes in Moraga, CA
Source: MetroList
MLS Number: 225012209
APN: 256-182-006-5
- 211 Paseo Del Rio
- 691 Old Jonas Hill Rd
- 625 Sky hy Cir
- 639 Sky hy Cir
- 10 Benedita Place
- 755 Old Jonas Hill Rd
- 760 Moraga Rd
- 5991/2 Rheem Blvd
- 1965 Ascot Dr Unit 13
- 1933 Ascot Dr
- 3520 Silver Springs Rd
- 1956 Ascot Dr
- 1954 Ascot Dr
- 427 Chalda Way
- 1926 Ascot Dr
- 13 Kendall Cir
- 783 Solana Dr
- 3555 Old Mountain View Dr
- 6 Kimberly Dr
- 497 Woodminster Dr
