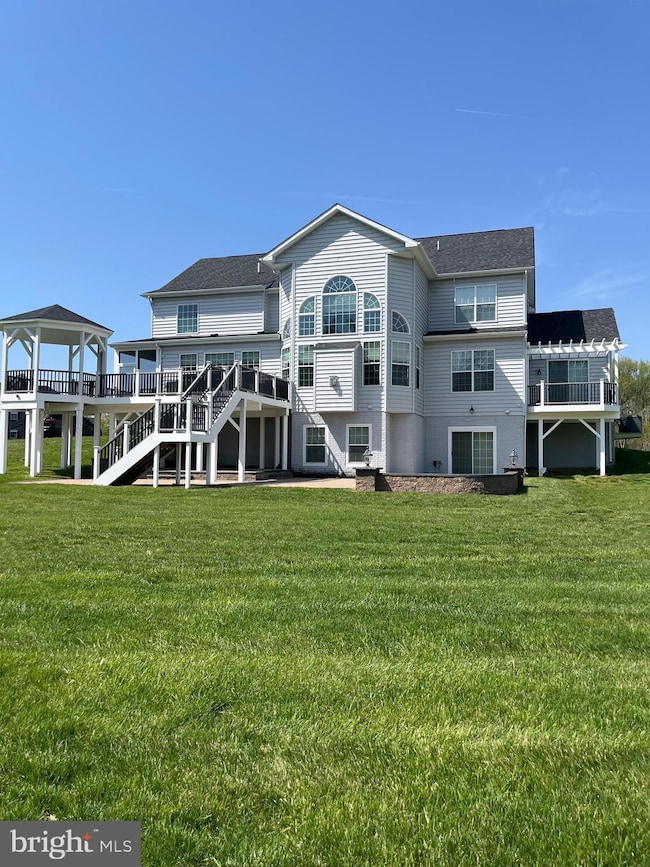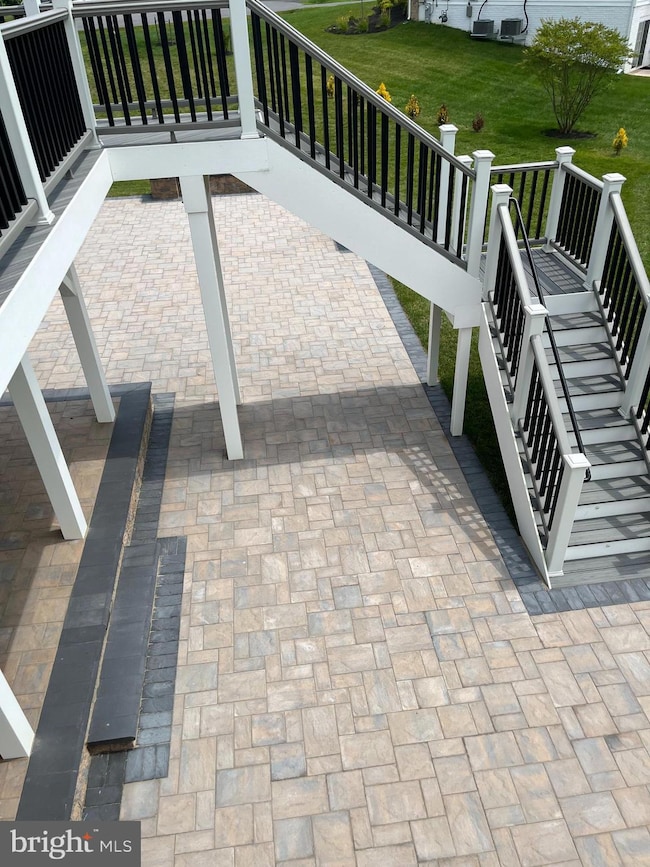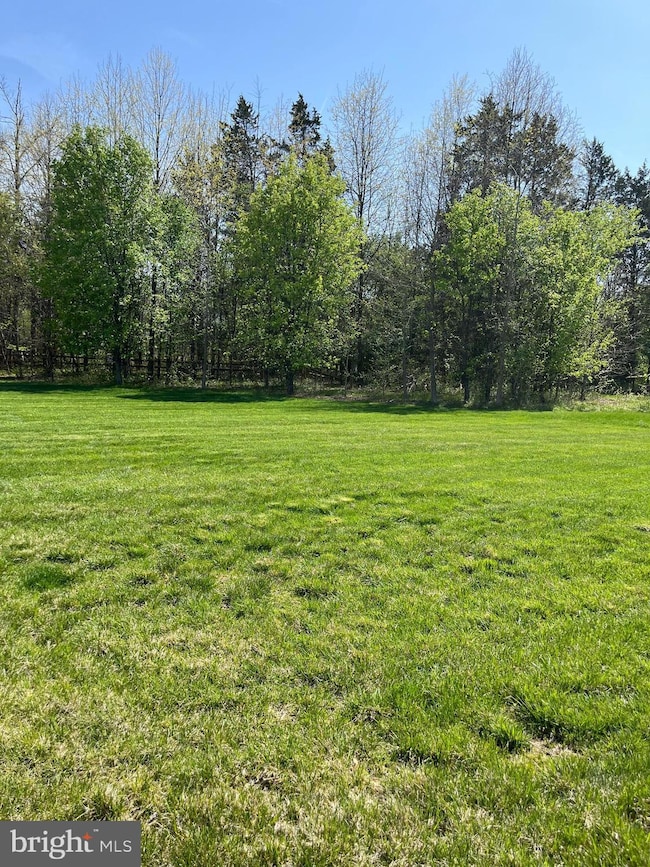
3709 Celeste Bruce Cir Bowie, MD 20721
Woodmore NeighborhoodEstimated payment $9,216/month
Highlights
- Eat-In Gourmet Kitchen
- Open Floorplan
- Colonial Architecture
- View of Trees or Woods
- Dual Staircase
- Deck
About This Home
Welcome to this Caruso Built Home and step into luxury living at its finest. Many options were included! The gourmet kitchen opens to the gathering room with 9" ceilings and brick surround fireplace. The home boasts 6 generously-sized bedrooms, 5 full bathrooms and 1 powder room. The primary suite features 3 spacious custom walk-in closets and spa-like en-suite bath. The expanded walk-out lower level is an entertainer's dream and is designed for entertainment and relaxation. This home sits on 1.09 acres and backs to trees and is nestled in the highly sought after Collingbrook Estates neighborhood. The home built in 2020 offers a 10-year limited warranty through the builder, and the extensive trex deck has a warranty through 2032.
Home Details
Home Type
- Single Family
Est. Annual Taxes
- $16,323
Year Built
- Built in 2020
Lot Details
- 1.09 Acre Lot
- Property is in excellent condition
- Property is zoned RE
HOA Fees
- $42 Monthly HOA Fees
Parking
- 3 Car Direct Access Garage
- Side Facing Garage
- Garage Door Opener
Property Views
- Woods
- Garden
Home Design
- Colonial Architecture
- Brick Front
Interior Spaces
- Property has 3 Levels
- Open Floorplan
- Dual Staircase
- Ceiling Fan
- 2 Fireplaces
- Window Treatments
- Fire Sprinkler System
Kitchen
- Eat-In Gourmet Kitchen
- Breakfast Area or Nook
- Butlers Pantry
- Stove
- Built-In Microwave
- Dishwasher
- Kitchen Island
- Disposal
Flooring
- Wood
- Carpet
Bedrooms and Bathrooms
- Walk-In Closet
- Soaking Tub
- Walk-in Shower
Laundry
- Laundry on upper level
- Dryer
- Washer
Finished Basement
- Walk-Out Basement
- Connecting Stairway
- Interior and Exterior Basement Entry
- Natural lighting in basement
Outdoor Features
- Deck
- Screened Patio
- Exterior Lighting
Utilities
- 90% Forced Air Heating and Cooling System
- Heat Pump System
- Vented Exhaust Fan
- Natural Gas Water Heater
- Public Septic
Community Details
- Collingbrook Estates Homeowner's Association
- Collingbrook Subdivision
- Property Manager
Listing and Financial Details
- Coming Soon on 5/5/25
- Tax Lot 28
- Assessor Parcel Number 17075569922
Map
Home Values in the Area
Average Home Value in this Area
Tax History
| Year | Tax Paid | Tax Assessment Tax Assessment Total Assessment is a certain percentage of the fair market value that is determined by local assessors to be the total taxable value of land and additions on the property. | Land | Improvement |
|---|---|---|---|---|
| 2024 | $16,701 | $1,130,433 | $0 | $0 |
| 2023 | $14,762 | $996,167 | $0 | $0 |
| 2022 | $12,823 | $861,900 | $233,600 | $628,300 |
| 2021 | $12,013 | $830,467 | $0 | $0 |
| 2020 | $1,356 | $91,000 | $0 | $0 |
| 2019 | $461 | $32,200 | $32,200 | $0 |
| 2018 | $506 | $32,200 | $32,200 | $0 |
| 2017 | $506 | $32,200 | $0 | $0 |
| 2016 | -- | $32,200 | $0 | $0 |
Deed History
| Date | Type | Sale Price | Title Company |
|---|---|---|---|
| Interfamily Deed Transfer | -- | Capitol Title Group | |
| Special Warranty Deed | $1,100,865 | Capitol Title Group | |
| Deed | $890,000 | Attorney |
Mortgage History
| Date | Status | Loan Amount | Loan Type |
|---|---|---|---|
| Previous Owner | $765,600 | New Conventional |
Similar Homes in Bowie, MD
Source: Bright MLS
MLS Number: MDPG2149148
APN: 07-5569922
- 14005 Dawn Whistle Way
- 14003 Dawn Whistle Way
- 14205 Derby Ridge Rd
- 14206 Derby Ridge Rd
- 3906 Diplomat Ave
- 4002 Diplomat Ave
- 14001 Mount Oak Ct
- 2916 Westbrook Ln
- 4004 Northcote Ct
- 15010 Narrows Ln
- 13002 Walkers Ln
- 3315 New Coach Ln
- 15117 Narrows Ln
- 3000 Citation Ct
- 3115 New Coach Ln
- 3904 New Haven Dr
- 13212 Arriba Greenfields Dr
- 14583 London Ln
- 4517 Hatties Progress Dr
- 4209 Plummers Promise Dr





