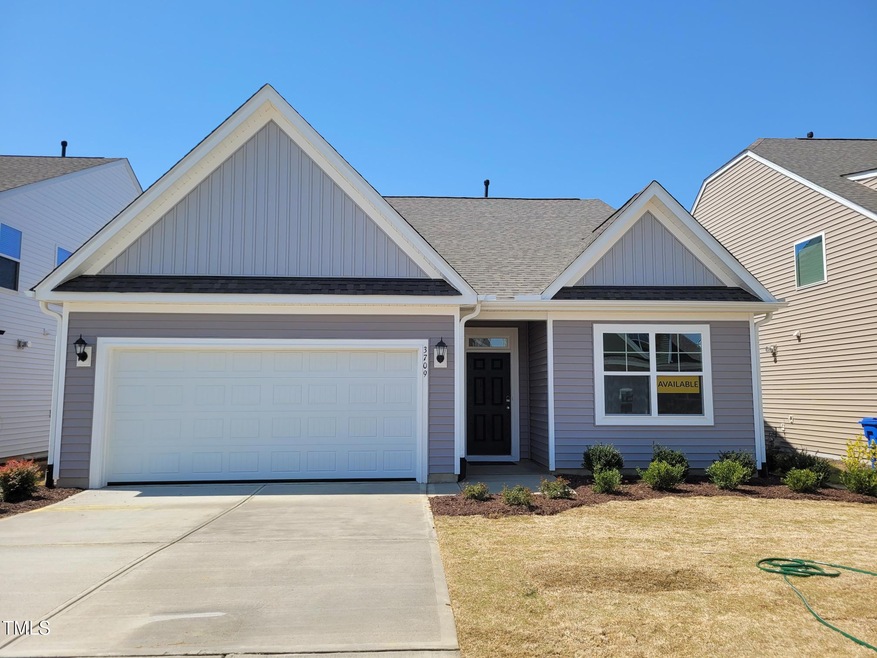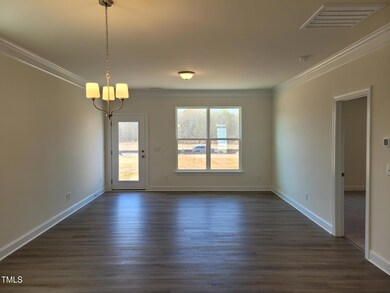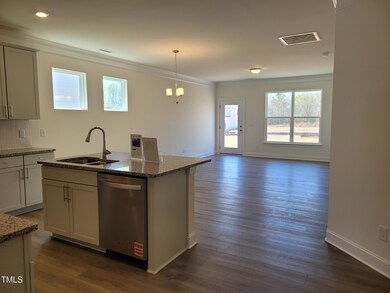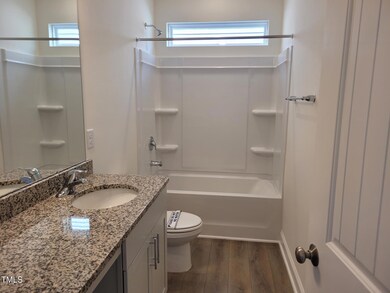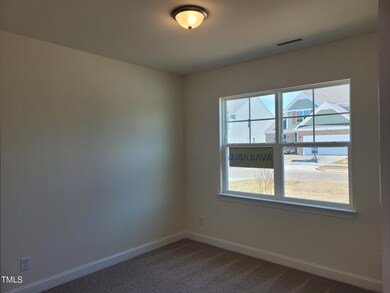
NEW CONSTRUCTION
$21K PRICE DROP
3709 Cessna Way Unit 12 Wilson, NC 27896
Estimated payment $2,287/month
Total Views
31,393
3
Beds
2
Baths
1,477
Sq Ft
$230
Price per Sq Ft
Highlights
- New Construction
- Granite Countertops
- Stainless Steel Appliances
- Open Floorplan
- Breakfast Room
- 2 Car Attached Garage
About This Home
True Ranch Plan must see this incredible Burton Ranch, open plan with Frost Cabinets throughout, in Kitchen, Island and Bathrooms. Granite Countertops, Tile Backsplash, SS Appliances, recess lighting, 7-inch EVP in Foyer, Kitchen, Breakfast Area, Family Room, Bathrooms and Laundry. Beautiful 2 Piece Crown Molding in Hallway and Family Room. Tray Ceiling in Primary Bedroom, Separate Soaking Tub and Tiled Shower. 10x12 Grilling Patio
Home Details
Home Type
- Single Family
Year Built
- Built in 2025 | New Construction
Lot Details
- 5,663 Sq Ft Lot
- Landscaped
- Rectangular Lot
- Cleared Lot
HOA Fees
- $50 Monthly HOA Fees
Parking
- 2 Car Attached Garage
- Garage Door Opener
Home Design
- Home is estimated to be completed on 5/30/25
- Slab Foundation
- Frame Construction
- Shingle Roof
- Asphalt Roof
- Vinyl Siding
Interior Spaces
- 1,477 Sq Ft Home
- 1-Story Property
- Open Floorplan
- Wired For Data
- Crown Molding
- Tray Ceiling
- Smooth Ceilings
- Recessed Lighting
- Double Pane Windows
- Window Screens
- Sliding Doors
- Family Room
- Breakfast Room
- Pull Down Stairs to Attic
Kitchen
- Electric Range
- Microwave
- Plumbed For Ice Maker
- Dishwasher
- Stainless Steel Appliances
- Kitchen Island
- Granite Countertops
- Disposal
Flooring
- Carpet
- Luxury Vinyl Tile
Bedrooms and Bathrooms
- 3 Bedrooms
- Walk-In Closet
- 2 Full Bathrooms
- Double Vanity
- Private Water Closet
- Separate Shower in Primary Bathroom
- Soaking Tub
- Bathtub with Shower
- Walk-in Shower
Laundry
- Laundry Room
- Laundry on main level
Home Security
- Carbon Monoxide Detectors
- Fire and Smoke Detector
Schools
- John W Jones Elementary School
- Forest Hills Middle School
- James Hunt High School
Utilities
- Forced Air Heating and Cooling System
- Heating System Uses Natural Gas
- Gas Water Heater
Community Details
- Sentry Association, Phone Number (919) 790-8000
- Built by Eastwood Homes
- 1158 Place Subdivision, Burton Floorplan
Listing and Financial Details
- Home warranty included in the sale of the property
- Assessor Parcel Number Lot 12
Map
Create a Home Valuation Report for This Property
The Home Valuation Report is an in-depth analysis detailing your home's value as well as a comparison with similar homes in the area
Home Values in the Area
Average Home Value in this Area
Property History
| Date | Event | Price | Change | Sq Ft Price |
|---|---|---|---|---|
| 04/23/2025 04/23/25 | Price Changed | $339,900 | -5.7% | $230 / Sq Ft |
| 01/16/2025 01/16/25 | For Sale | $360,603 | -- | $244 / Sq Ft |
Source: Doorify MLS
Similar Homes in Wilson, NC
Source: Doorify MLS
MLS Number: 10071296
Nearby Homes
- 3703 Cessna Way Unit 9
- 3705 Cessna Way
- 3705 Cessna Way Unit 10
- 3709 Cessna Way
- 3709 Cessna Way Unit 12
- 3702 Cessna Way W
- 3700 Cessna Way
- 3700 Cessna Way Unit Ef 7
- 3703 Vector Dr Unit 28
- 3703 Vector Dr
- 3702 Cessna Way
- 3706 Cessna Way
- 3706 Cessna Way W
- 3708 Cessna Way
- 3708 Cessna Way Unit 3
- 3710 Cessna Way
- 3710 Cessna Way Unit 2
- 3601 Tarmac Rd
- 3601 Tarmac Rd Unit Ep 120
- 3605 Tarmac Rd W
