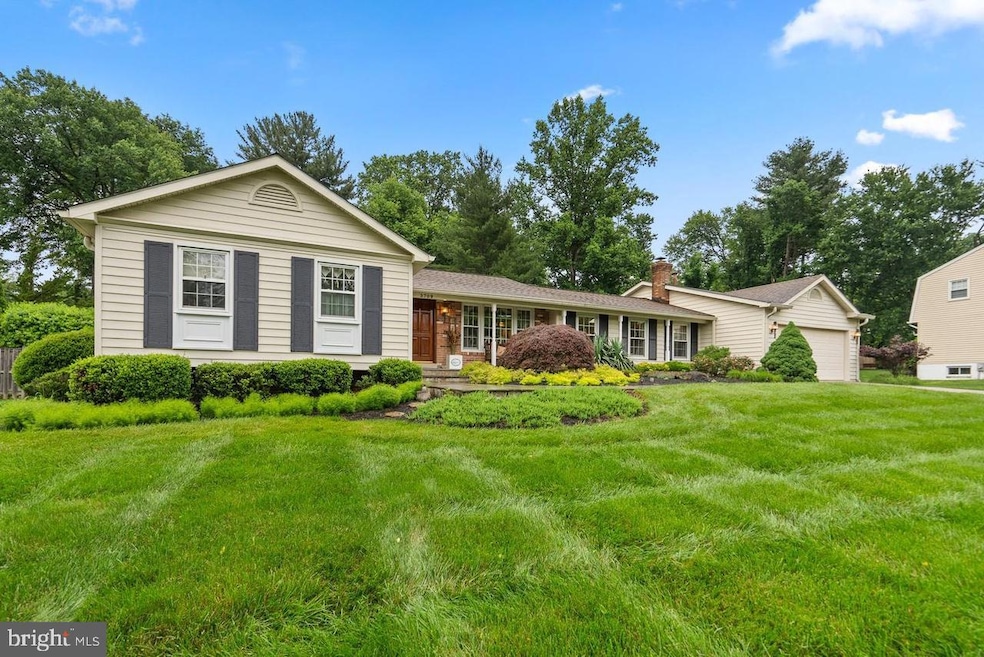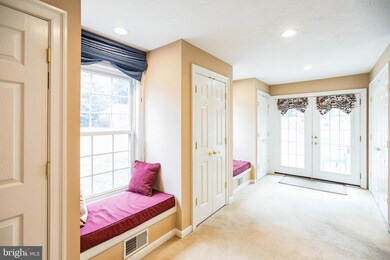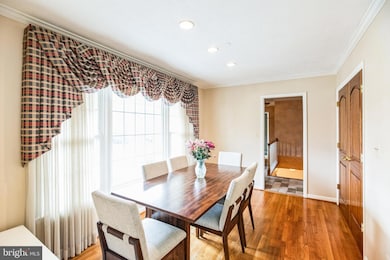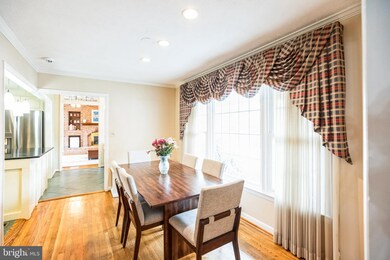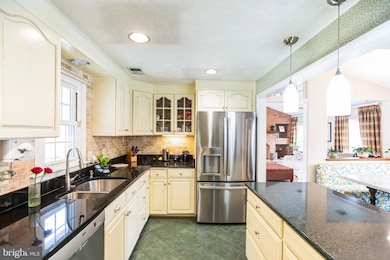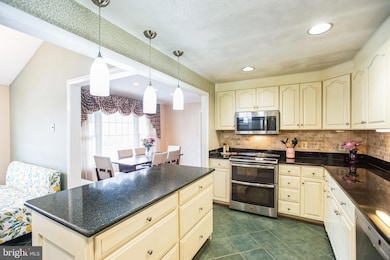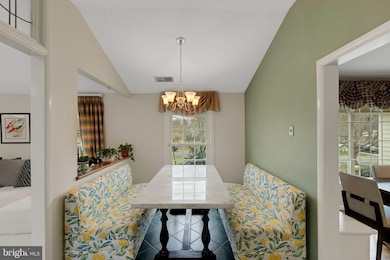
Highlights
- Scenic Views
- Deck
- Pond
- Olney Elementary School Rated A
- Secluded Lot
- Wooded Lot
About This Home
As of March 2025Nestled in the heart of Williamsburg Village, this stunning rambler is the perfect place to call home! Set on half an acre, with 3 bedrooms, 2.5 baths, and over 3,500 square feet of living space, this property offers plenty of room to spread out and enjoy. Enjoy the meticulously landscaped yard and custom walkway as you make your way inside. You'll then be greeted by gleaming hardwood floors throughout, beautiful craftsmanship, and an abundance of versatile space. The kitchen is perfect for entertaining, featuring ample space for a dining table, a cozy breakfast nook with vaulted ceilings, and plenty of room around the island for family or guests. With upgraded countertops, a gorgeous tile backsplash, recessed lighting, stainless steel appliances, and abundant cabinetry, it's a chef's dream! Natural light floods through the home's large windows, brightening every corner. Just off the kitchen, the family room boasts an impressive brick fireplace, two skylights, and soaring vaulted ceilings. Another room just past the family room is perfect for a home office or a quiet room to read or take in the incredible nature and landscaping in the backyard. The expansive primary suite offers a private escape with built in bay window benches, ample closet space, a sunny dressing area, access to the backyard and a luxurious en-suite bathroom. Just down the hall you'll find two more nice sized bedrooms and a beautifully remodeled full bath. Downstairs is a spacious rec room full of storage, and another living area complete with it's own wet bar. Unwind outside on your deck overlooking the custom-built pond and charming gazebo.
Home Details
Home Type
- Single Family
Est. Annual Taxes
- $7,305
Year Built
- Built in 1969
Lot Details
- 0.5 Acre Lot
- Landscaped
- Secluded Lot
- Wooded Lot
- Back and Front Yard
- Property is in excellent condition
- Property is zoned R200
Parking
- 2 Car Attached Garage
- Front Facing Garage
Property Views
- Pond
- Scenic Vista
- Woods
Home Design
- Rambler Architecture
- Frame Construction
- Shingle Roof
Interior Spaces
- Property has 2 Levels
- Wet Bar
- Ceiling Fan
- Skylights
- 1 Fireplace
- Window Treatments
- Bay Window
- Wood Frame Window
- French Doors
- Family Room Off Kitchen
- Combination Kitchen and Living
- Dining Area
- Finished Basement
- Laundry in Basement
Kitchen
- Eat-In Kitchen
- Stove
- Built-In Microwave
- Extra Refrigerator or Freezer
- Dishwasher
- Stainless Steel Appliances
- Kitchen Island
Flooring
- Wood
- Carpet
- Ceramic Tile
Bedrooms and Bathrooms
- 3 Main Level Bedrooms
- Soaking Tub
- Bathtub with Shower
- Walk-in Shower
Laundry
- Dryer
- Washer
- Laundry Chute
Outdoor Features
- Pond
- Deck
- Screened Patio
- Terrace
- Exterior Lighting
- Gazebo
- Shed
- Porch
Schools
- Olney Elementary School
- Rosa M. Parks Middle School
- Sherwood High School
Utilities
- Forced Air Heating and Cooling System
- Natural Gas Water Heater
Community Details
- No Home Owners Association
- Williamsburg Village Subdivision
Listing and Financial Details
- Tax Lot 17
- Assessor Parcel Number 160800731142
Map
Home Values in the Area
Average Home Value in this Area
Property History
| Date | Event | Price | Change | Sq Ft Price |
|---|---|---|---|---|
| 03/10/2025 03/10/25 | Sold | $860,000 | +1.2% | $286 / Sq Ft |
| 02/24/2025 02/24/25 | Pending | -- | -- | -- |
| 02/18/2025 02/18/25 | For Sale | $849,999 | 0.0% | $283 / Sq Ft |
| 08/05/2024 08/05/24 | Sold | $850,000 | +3.0% | $283 / Sq Ft |
| 06/06/2024 06/06/24 | Pending | -- | -- | -- |
| 05/30/2024 05/30/24 | For Sale | $825,000 | -- | $274 / Sq Ft |
Tax History
| Year | Tax Paid | Tax Assessment Tax Assessment Total Assessment is a certain percentage of the fair market value that is determined by local assessors to be the total taxable value of land and additions on the property. | Land | Improvement |
|---|---|---|---|---|
| 2024 | $8,144 | $642,833 | $0 | $0 |
| 2023 | $7,305 | $572,767 | $0 | $0 |
| 2022 | $5,510 | $502,700 | $279,600 | $223,100 |
| 2021 | $5,175 | $492,533 | $0 | $0 |
| 2020 | $5,175 | $482,367 | $0 | $0 |
| 2019 | $5,032 | $472,200 | $279,600 | $192,600 |
| 2018 | $4,909 | $462,633 | $0 | $0 |
| 2017 | $4,888 | $453,067 | $0 | $0 |
| 2016 | -- | $443,500 | $0 | $0 |
| 2015 | $4,246 | $438,333 | $0 | $0 |
| 2014 | $4,246 | $433,167 | $0 | $0 |
Mortgage History
| Date | Status | Loan Amount | Loan Type |
|---|---|---|---|
| Open | $688,000 | New Conventional | |
| Closed | $688,000 | New Conventional | |
| Previous Owner | $690,000 | New Conventional |
Deed History
| Date | Type | Sale Price | Title Company |
|---|---|---|---|
| Deed | $860,000 | Community Title | |
| Deed | $860,000 | Community Title | |
| Deed | $850,000 | Apex Settlement | |
| Deed | $128,000 | -- |
Similar Homes in the area
Source: Bright MLS
MLS Number: MDMC2158548
APN: 08-00731142
- 3617 Patrick Henry Dr
- 4109 Queen Mary Dr
- 3524 Softwood Terrace
- 3420 N High St
- 18016 Golden Spring Ct
- 18211 Rolling Meadow Way Unit 207
- 3513 Singers Glen Dr
- 4009 Evangeline Terrace
- 4320 Skymist Terrace
- 17801 Buehler Rd Unit 107
- 17817 Buehler Rd Unit 95
- 3204 Spartan Rd Unit 12
- 17807 Buehler Rd Unit 123
- 3210 Spartan Rd Unit 3-B-1
- 17824 Buehler Rd Unit 189
- 17332 Evangeline Ln
- 3818 Gelding Ln
- 17834 Lochness Cir
- 4337 Skymist Terrace
- 3046 Ohara Place
