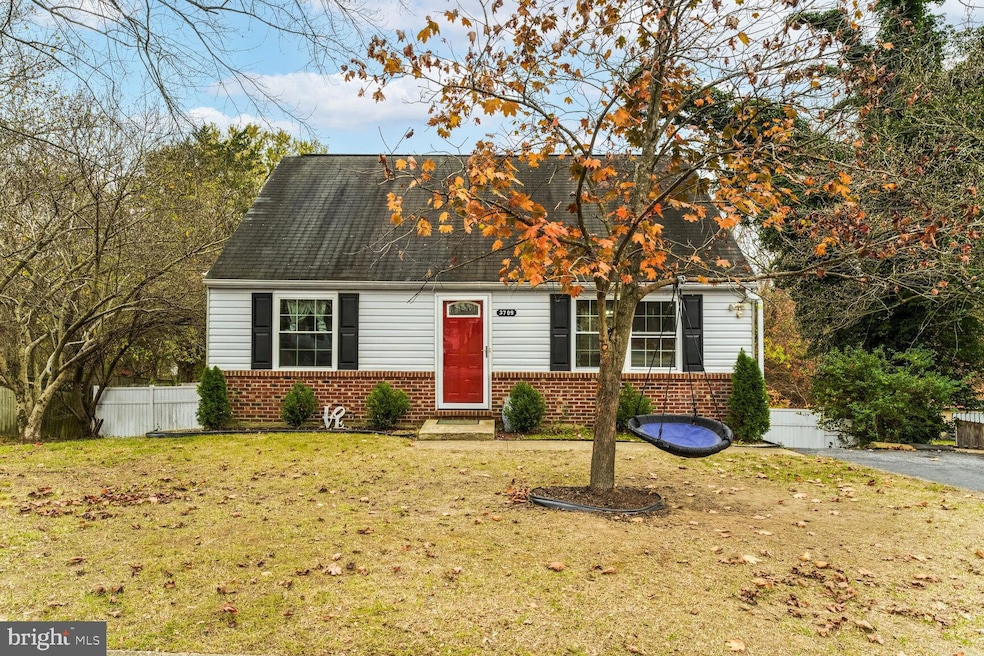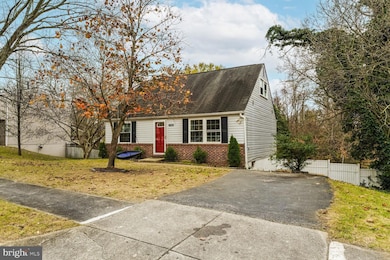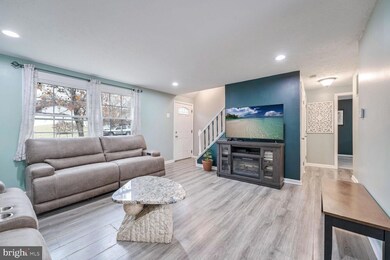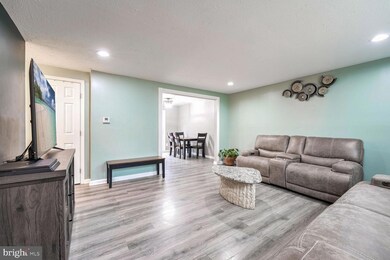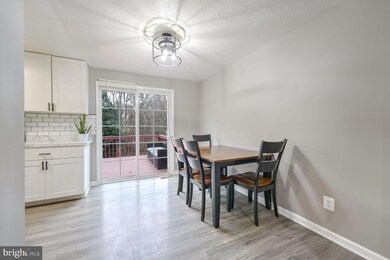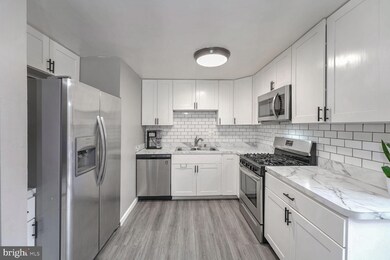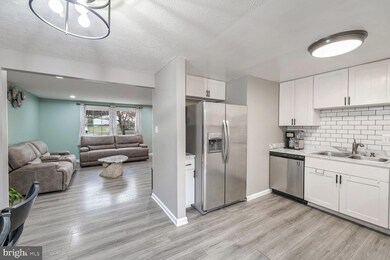
3709 Kidder Rd Clinton, MD 20735
Windbrook NeighborhoodHighlights
- In Ground Pool
- Traditional Architecture
- Main Floor Bedroom
- Deck
- Backs to Trees or Woods
- No HOA
About This Home
As of January 2025Welcome to 3709 Kidder Rd in the heart of Clinton. This charming three level home is perfect for families looking for comfortable living and outdoor enjoyment. The upper level features 2 bedrooms and 1 full bathroom. The main level has a spacious living room filled with natural light, a dining area perfect for family gatherings, an oversized main level bedroom, full hallway bathroom and access to rear deck overlooking the backyard. The lower level can be accessed from inside and outside the house offering a cozy family room with direct access to the rear yard and a laundry room for convenience. Interior highlights include freshly interior pain throughout the house, updated bathrooms and fully carpeted bedrooms. Outdoor highlights includes a spacious rear fenced yard that backs to trees for added privacy, a family size in ground pool and rear deck.
Home Details
Home Type
- Single Family
Est. Annual Taxes
- $4,758
Year Built
- Built in 1971
Lot Details
- 10,000 Sq Ft Lot
- Property is Fully Fenced
- Wood Fence
- Backs to Trees or Woods
- Back and Front Yard
- Property is in very good condition
- Property is zoned RR
Home Design
- Traditional Architecture
- Slab Foundation
- Frame Construction
- Shingle Roof
- Concrete Perimeter Foundation
Interior Spaces
- Property has 3 Levels
- Double Pane Windows
- Family Room
- Living Room
- Combination Kitchen and Dining Room
Kitchen
- Gas Oven or Range
- Dishwasher
- Stainless Steel Appliances
- Disposal
Flooring
- Carpet
- Laminate
- Tile or Brick
Bedrooms and Bathrooms
Laundry
- Laundry Room
- Dryer
- Washer
Partially Finished Basement
- Walk-Out Basement
- Connecting Stairway
- Interior and Exterior Basement Entry
- Laundry in Basement
- Basement Windows
Parking
- 4 Parking Spaces
- 2 Driveway Spaces
- Paved Parking
Outdoor Features
- In Ground Pool
- Deck
- Patio
Utilities
- Central Air
- Heat Pump System
- 120/240V
- Natural Gas Water Heater
- Cable TV Available
Community Details
- No Home Owners Association
- Windbrook Subdivision
Listing and Financial Details
- Tax Lot 54
- Assessor Parcel Number 17050363937
Map
Home Values in the Area
Average Home Value in this Area
Property History
| Date | Event | Price | Change | Sq Ft Price |
|---|---|---|---|---|
| 01/17/2025 01/17/25 | Sold | $403,000 | +1.0% | $231 / Sq Ft |
| 12/17/2024 12/17/24 | Price Changed | $399,000 | -3.9% | $228 / Sq Ft |
| 11/18/2024 11/18/24 | For Sale | $415,000 | +29.7% | $237 / Sq Ft |
| 06/22/2020 06/22/20 | Sold | $320,000 | 0.0% | $256 / Sq Ft |
| 04/24/2020 04/24/20 | For Sale | $320,000 | 0.0% | $256 / Sq Ft |
| 04/18/2020 04/18/20 | Pending | -- | -- | -- |
| 04/12/2020 04/12/20 | Price Changed | $320,000 | -3.0% | $256 / Sq Ft |
| 04/04/2020 04/04/20 | For Sale | $330,000 | +66.8% | $264 / Sq Ft |
| 11/18/2019 11/18/19 | Sold | $197,900 | -3.1% | $113 / Sq Ft |
| 10/03/2019 10/03/19 | Pending | -- | -- | -- |
| 09/06/2019 09/06/19 | For Sale | $204,300 | -- | $117 / Sq Ft |
Tax History
| Year | Tax Paid | Tax Assessment Tax Assessment Total Assessment is a certain percentage of the fair market value that is determined by local assessors to be the total taxable value of land and additions on the property. | Land | Improvement |
|---|---|---|---|---|
| 2024 | $5,157 | $320,200 | $101,200 | $219,000 |
| 2023 | $4,933 | $305,167 | $0 | $0 |
| 2022 | $4,709 | $290,133 | $0 | $0 |
| 2021 | $4,486 | $275,100 | $100,600 | $174,500 |
| 2020 | $4,182 | $254,667 | $0 | $0 |
| 2019 | $3,354 | $234,233 | $0 | $0 |
| 2018 | $3,453 | $213,800 | $75,600 | $138,200 |
| 2017 | $3,088 | $197,433 | $0 | $0 |
| 2016 | -- | $181,067 | $0 | $0 |
| 2015 | $2,718 | $164,700 | $0 | $0 |
| 2014 | $2,718 | $164,700 | $0 | $0 |
Mortgage History
| Date | Status | Loan Amount | Loan Type |
|---|---|---|---|
| Open | $395,700 | FHA | |
| Previous Owner | $5,000 | Stand Alone Second | |
| Previous Owner | $314,204 | FHA | |
| Previous Owner | $224,000 | Commercial | |
| Previous Owner | $50,000 | Unknown | |
| Previous Owner | $216,000 | Adjustable Rate Mortgage/ARM |
Deed History
| Date | Type | Sale Price | Title Company |
|---|---|---|---|
| Deed | $403,000 | First American Title | |
| Deed | $320,000 | First Solutions Title L L C | |
| Special Warranty Deed | $197,900 | Choice Settlement Group Llc | |
| Trustee Deed | $191,250 | None Available | |
| Deed | -- | -- | |
| Deed | $195,000 | -- | |
| Deed | $129,900 | -- | |
| Deed | $111,900 | -- |
Similar Homes in the area
Source: Bright MLS
MLS Number: MDPG2132582
APN: 05-0363937
- 12702 Applecross Dr
- 3608 Kidder Rd
- 12101 Windbrook Dr
- 12613 Lunan Rd
- 12805 Jervis St
- 12912 Applecross Dr
- 3411 Kidder Rd
- 3905 Floral Park Rd
- 13005 Piscataway Rd
- 0 Piscataway Rd Unit MDPG2132458
- 2505 Lazy Acres Rd
- 3403 Accolade Dr
- 3310 Saint Marys View Rd
- 3304 Saint Marys View Rd
- 14104 Lunnet Ct
- 14103 Herbin House Rd
- 0 Danville Rd Unit MDPG2108886
- 2808 Saint Marys View Rd
- 14004 Wheel Wright Place
- 14013 Wheel Wright Place
