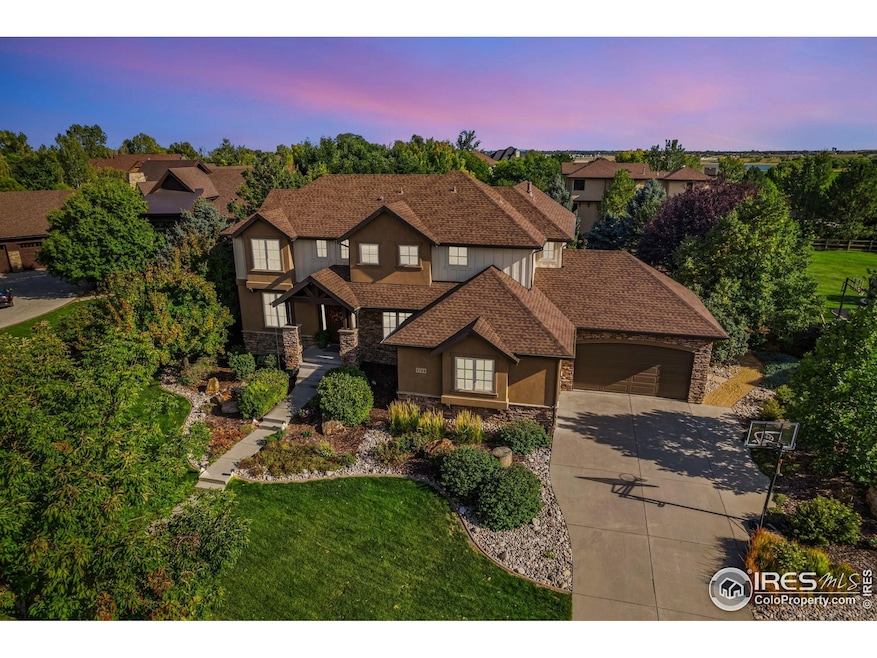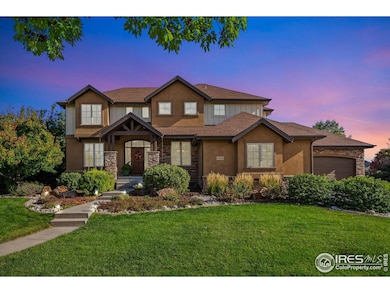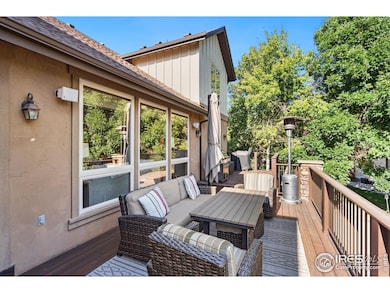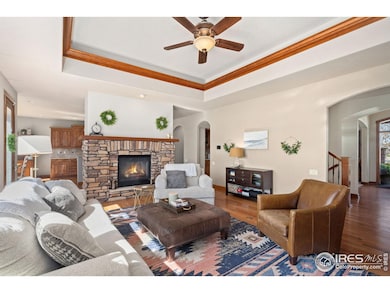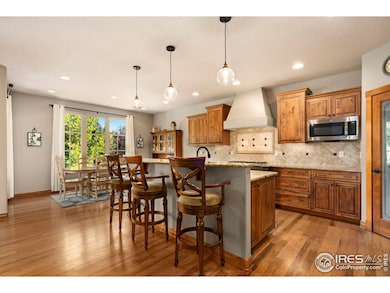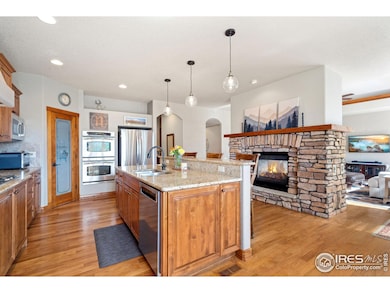
3709 Rocky Stream Dr Fort Collins, CO 80528
Fossil Lake NeighborhoodEstimated payment $9,363/month
Highlights
- Spa
- 0.54 Acre Lot
- Fireplace in Primary Bedroom
- Zach Elementary School Rated A
- Clubhouse
- Deck
About This Home
Welcome to this stunning 5,000+ sq ft custom-built Stonefield Home, nestled on over a half acre of manicured perfection in prestigious Fossil Lake Ranch. Designed in a Traditional Colorado Custom style, this residence blends timeless elegance with modern comfort. Featuring 5 spacious bedrooms, 5 beautifully appointed bathrooms, multiple living areas, a wine cellar, and wet bar, every inch of this home is crafted with exceptional attention to detail. The professionally designed outdoor space by Lindgren Landscape offers a private oasis rarely found in the city. The backyard is perfect for entertaining with a newer wraparound Trex deck, large stamped patio, mature trees, and a lush lawn your neighbors will envy. Step inside to high-end finishes throughout, including a gourmet eat-in kitchen, formal dining area, and a main-level guest suite with full bath, Study/Office plus a stylish powder room. Upstairs, the vaulted primary suite has been tastefully updated with a luxurious 5-piece en-suite bath and a cozy two-way fireplace. Two additional bedrooms are joined by a Jack-and-Jill bathroom, and the centrally located laundry room adds convenience. The walk-out basement is built for relaxation and fun, featuring a large family room with fireplace, custom wet bar, wine room, and rec area ideal for movie or game nights. A private guest bedroom and 3/4 bath complete the lower level. Recent updates include new carpet, newer roof, fresh exterior and interior paint, HVAC system, top-tier refrigerator, and dishwasher. The oversized 3-car garage provides ample space for cars and storage. All of this is located within walking distance to Twin Silo Park, the neighborhood pool, and top-rated schools including Zach Elementary and Preston Middle and Fossil Ridge High. NO METRO District. This Fossil Lake Ranch gem offers the perfect blend of luxury, location, and lifestyle. Contact the broker for a full list of upgrades or to schedule your private showing today.
Home Details
Home Type
- Single Family
Est. Annual Taxes
- $10,111
Year Built
- Built in 2005
Lot Details
- 0.54 Acre Lot
- West Facing Home
- Fenced
- Level Lot
- Sprinkler System
- Wooded Lot
HOA Fees
- $64 Monthly HOA Fees
Parking
- 3 Car Attached Garage
- Garage Door Opener
Home Design
- Contemporary Architecture
- Brick Veneer
- Wood Frame Construction
- Composition Roof
Interior Spaces
- 4,944 Sq Ft Home
- 2-Story Property
- Wet Bar
- Bar Fridge
- Cathedral Ceiling
- Ceiling Fan
- Double Sided Fireplace
- Gas Log Fireplace
- Triple Pane Windows
- Double Pane Windows
- Window Treatments
- Great Room with Fireplace
- Family Room
- Dining Room
- Home Office
- Recreation Room with Fireplace
Kitchen
- Eat-In Kitchen
- Gas Oven or Range
- Microwave
- Dishwasher
- Kitchen Island
- Disposal
Flooring
- Wood
- Carpet
Bedrooms and Bathrooms
- 5 Bedrooms
- Main Floor Bedroom
- Fireplace in Primary Bedroom
- Walk-In Closet
- Jack-and-Jill Bathroom
- Primary bathroom on main floor
Laundry
- Laundry on upper level
- Dryer
- Washer
Basement
- Walk-Out Basement
- Natural lighting in basement
Outdoor Features
- Spa
- Deck
- Patio
Schools
- Zach Elementary School
- Preston Middle School
- Fossil Ridge High School
Utilities
- Whole House Fan
- Forced Air Heating and Cooling System
- High Speed Internet
- Satellite Dish
- Cable TV Available
Listing and Financial Details
- Assessor Parcel Number R1624202
Community Details
Overview
- Association fees include common amenities
- Fossil Lake Ranch Subdivision
Amenities
- Clubhouse
Recreation
- Community Pool
- Park
- Hiking Trails
Map
Home Values in the Area
Average Home Value in this Area
Tax History
| Year | Tax Paid | Tax Assessment Tax Assessment Total Assessment is a certain percentage of the fair market value that is determined by local assessors to be the total taxable value of land and additions on the property. | Land | Improvement |
|---|---|---|---|---|
| 2025 | $9,623 | $107,589 | $27,470 | $80,119 |
| 2024 | $9,623 | $107,589 | $27,470 | $80,119 |
| 2022 | $7,306 | $76,165 | $17,375 | $58,790 |
| 2021 | $7,386 | $78,357 | $17,875 | $60,482 |
| 2020 | $7,069 | $74,360 | $17,875 | $56,485 |
| 2019 | $7,099 | $74,360 | $17,875 | $56,485 |
| 2018 | $6,136 | $66,240 | $18,000 | $48,240 |
| 2017 | $6,116 | $66,240 | $18,000 | $48,240 |
| 2016 | $7,217 | $77,777 | $19,900 | $57,877 |
| 2015 | $7,166 | $77,780 | $19,900 | $57,880 |
| 2014 | $5,975 | $64,440 | $19,900 | $44,540 |
Property History
| Date | Event | Price | Change | Sq Ft Price |
|---|---|---|---|---|
| 04/10/2025 04/10/25 | For Sale | $1,515,000 | +64.7% | $306 / Sq Ft |
| 01/28/2019 01/28/19 | Off Market | $920,000 | -- | -- |
| 09/29/2016 09/29/16 | Sold | $920,000 | -7.5% | $186 / Sq Ft |
| 08/30/2016 08/30/16 | Pending | -- | -- | -- |
| 03/31/2016 03/31/16 | For Sale | $995,000 | -- | $201 / Sq Ft |
Deed History
| Date | Type | Sale Price | Title Company |
|---|---|---|---|
| Warranty Deed | $920,000 | Stewart Title | |
| Warranty Deed | $791,599 | Land Title Guarantee Company | |
| Warranty Deed | $190,000 | -- |
Mortgage History
| Date | Status | Loan Amount | Loan Type |
|---|---|---|---|
| Open | $60,000 | Future Advance Clause Open End Mortgage | |
| Open | $650,000 | New Conventional | |
| Previous Owner | $635,000 | Adjustable Rate Mortgage/ARM | |
| Previous Owner | $40,000 | Credit Line Revolving | |
| Previous Owner | $616,500 | Adjustable Rate Mortgage/ARM | |
| Previous Owner | $626,600 | New Conventional | |
| Previous Owner | $625,000 | Unknown | |
| Previous Owner | $567,000 | Fannie Mae Freddie Mac | |
| Previous Owner | $591,482 | Construction |
Similar Homes in Fort Collins, CO
Source: IRES MLS
MLS Number: 1030780
APN: 86091-05-039
- 5950 Snowy Plover Ct
- 3480 Egret Ln
- 5715 Northern Lights Dr
- 5703 Big Canyon Dr
- 5833 Northern Lights Dr
- 6102 Estuary Ct
- 3809 Wild Elm Way
- 5549 Owl Hoot Dr Unit 1
- 3321 Muskrat Creek Dr
- 5548 Wheelhouse Way Unit 1
- 5548 Wheelhouse Way Unit 4
- 5516 Owl Hoot Dr Unit 3
- 5702 Falling Water Dr
- 3684 Loggers Ln Unit 3
- 3173 Kingfisher Ct
- 5408 Copernicus Dr
- 5409 Cinquefoil Ln
- 5850 Dripping Rock Ln Unit F201
- 5850 Dripping Rock Ln
- 5850 Dripping Rock Ln Unit D-103
