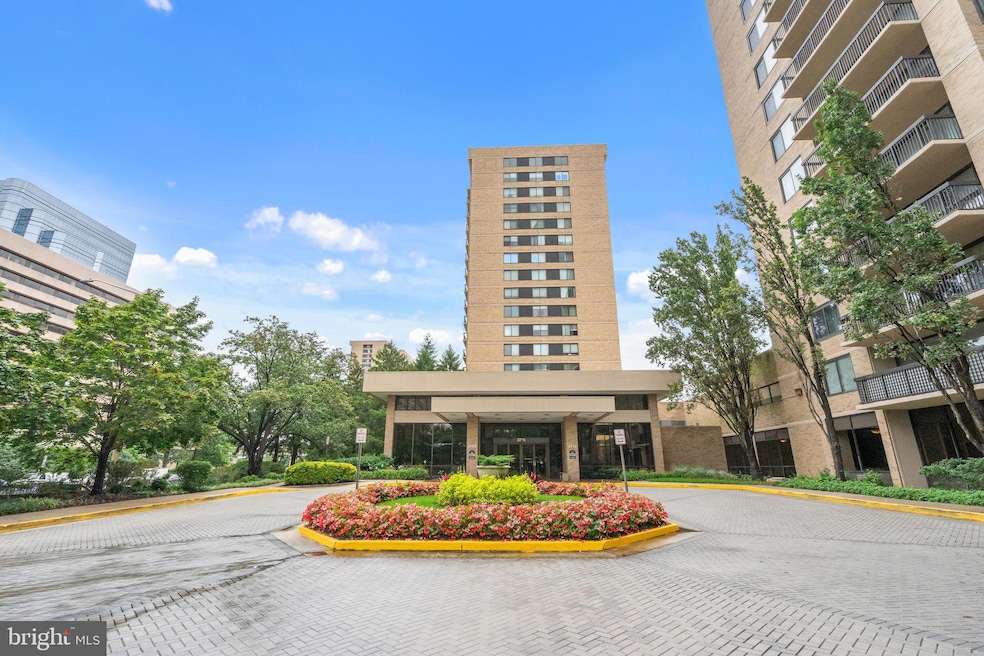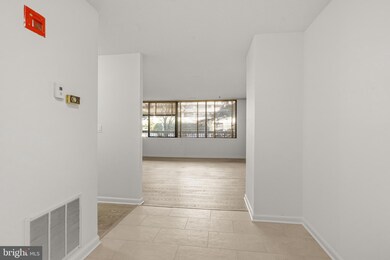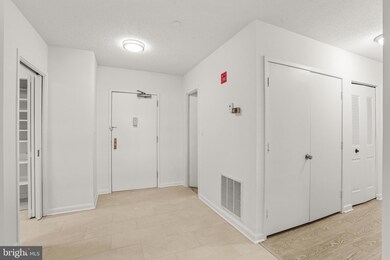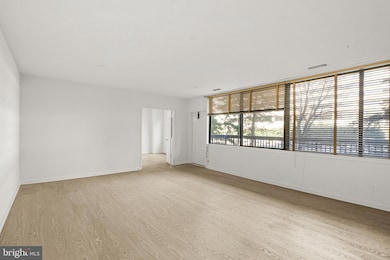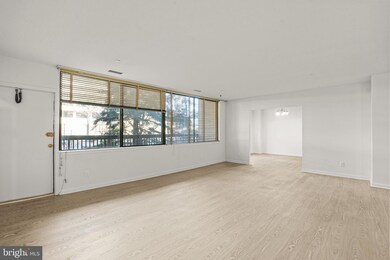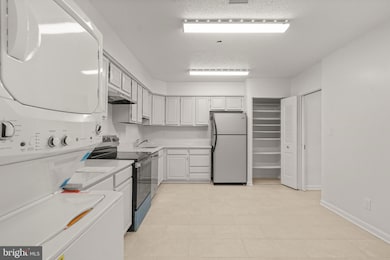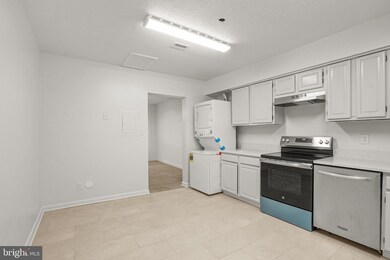
3709 S George Mason Dr Unit 114 Baileys Crossroads, VA 22041
Bailey's Crossroads NeighborhoodEstimated payment $4,120/month
Highlights
- Fitness Center
- Open Floorplan
- Sauna
- 24-Hour Security
- Contemporary Architecture
- Community Pool
About This Home
One of the most spacious 3BR 2.5 BA (1911 SQ feet) apartment with two car parks (one inside garage and another outside the building).
Freshly painted and recently updated with new kitchen countertops, new stove, new washer/dryer and porcelain floors at entrance foyer and kitchen and a new AC unit.
Walk to shopping mall, restaurants, bus stop at door. Only minutes to DC and old town. Building amenities include: a newly remodeled swimming pool, spacious rooftop party room with wrap-around windows that take advantage of the gorgeous views, billiard room, exercise room featuring excellent quality cardio and weight-bearing equipment, sundeck, and an adjacent pleasant picnic area are included. The condo is centrally located with easy access to Rt. 7, 395, Washington, D.C. (7 miles or 10-minute drive), Tyson's Mall (about 7 miles), Shirlington, Pentagon City, and Crystal City 5 miles (less than 10 min drive) to Amazon HQ2. Walking distance to several bus stops, Target, Giant, Shops, and Restaurants.
Property Details
Home Type
- Condominium
Est. Annual Taxes
- $4,119
Year Built
- Built in 1980
HOA Fees
- $1,158 Monthly HOA Fees
Parking
- Assigned Subterranean Space
- Parking Lot
Home Design
- Contemporary Architecture
- Brick Exterior Construction
Interior Spaces
- 1,911 Sq Ft Home
- Property has 1 Level
- Open Floorplan
- Combination Dining and Living Room
Kitchen
- Eat-In Kitchen
- Stove
- Dishwasher
- Disposal
Bedrooms and Bathrooms
- 3 Main Level Bedrooms
Laundry
- Laundry in unit
- Dryer
- Washer
Utilities
- Forced Air Heating and Cooling System
- Air Source Heat Pump
- Vented Exhaust Fan
- Electric Water Heater
Additional Features
- Balcony
- Property is in very good condition
Listing and Financial Details
- Assessor Parcel Number 62-3-10-E -114
Community Details
Overview
- $350 Elevator Use Fee
- Association fees include management, parking fee, pool(s), recreation facility, sewer, trash, water, sauna
- High-Rise Condominium
- Skyline House Condos
- Skyline House Community
- Skyline House Subdivision
Amenities
- Sauna
- Party Room
- Recreation Room
- Community Storage Space
Recreation
- Fitness Center
- Community Pool
Pet Policy
- No Pets Allowed
Security
- 24-Hour Security
Map
Home Values in the Area
Average Home Value in this Area
Tax History
| Year | Tax Paid | Tax Assessment Tax Assessment Total Assessment is a certain percentage of the fair market value that is determined by local assessors to be the total taxable value of land and additions on the property. | Land | Improvement |
|---|---|---|---|---|
| 2024 | $4,118 | $355,500 | $71,000 | $284,500 |
| 2023 | $3,858 | $341,830 | $68,000 | $273,830 |
| 2022 | $4,030 | $352,400 | $70,000 | $282,400 |
| 2021 | $3,939 | $335,620 | $67,000 | $268,620 |
| 2020 | $3,644 | $307,910 | $62,000 | $245,910 |
| 2019 | $3,483 | $294,320 | $59,000 | $235,320 |
| 2018 | $3,554 | $309,000 | $62,000 | $247,000 |
| 2017 | $3,858 | $332,260 | $66,000 | $266,260 |
| 2016 | $3,777 | $326,040 | $65,000 | $261,040 |
| 2015 | $3,466 | $310,610 | $62,000 | $248,610 |
| 2014 | $3,263 | $293,030 | $59,000 | $234,030 |
Property History
| Date | Event | Price | Change | Sq Ft Price |
|---|---|---|---|---|
| 10/30/2024 10/30/24 | Price Changed | $470,000 | -6.0% | $246 / Sq Ft |
| 09/29/2024 09/29/24 | For Sale | $499,900 | 0.0% | $262 / Sq Ft |
| 02/03/2012 02/03/12 | Rented | $2,100 | -4.5% | -- |
| 02/03/2012 02/03/12 | Under Contract | -- | -- | -- |
| 11/10/2011 11/10/11 | For Rent | $2,200 | -- | -- |
Deed History
| Date | Type | Sale Price | Title Company |
|---|---|---|---|
| Warranty Deed | $240,000 | -- | |
| Trustee Deed | $305,071 | -- | |
| Deed | $180,000 | -- |
Mortgage History
| Date | Status | Loan Amount | Loan Type |
|---|---|---|---|
| Open | $165,600 | New Conventional | |
| Previous Owner | $144,000 | New Conventional |
Similar Homes in Baileys Crossroads, VA
Source: Bright MLS
MLS Number: VAFX2203422
APN: 0623-10E-0114
- 3709 S George Mason Dr Unit 315
- 3709 S George Mason Dr Unit 1106 E
- 3709 S George Mason Dr Unit 312
- 3709 S George Mason Dr Unit 604
- 3709 S George Mason Dr Unit 1115E
- 3709 S George Mason Dr Unit 114
- 3713 S George Mason Dr Unit 1601
- 3713 S George Mason Dr Unit T15W
- 3713 S George Mason Dr Unit T2W
- 3713 S George Mason Dr Unit 906
- 3713 S George Mason Dr Unit 1312W
- 3701 S George Mason Dr Unit 2412N
- 3701 S George Mason Dr Unit 2516N
- 3701 S George Mason Dr Unit 401N
- 3701 S George Mason Dr Unit 2417N
- 3701 S George Mason Dr Unit 2205 N
- 3701 S George Mason Dr Unit 116N
- 3701 S George Mason Dr Unit 303N
- 3705 S George Mason Dr Unit 2202S
- 3705 S George Mason Dr Unit 2215S
