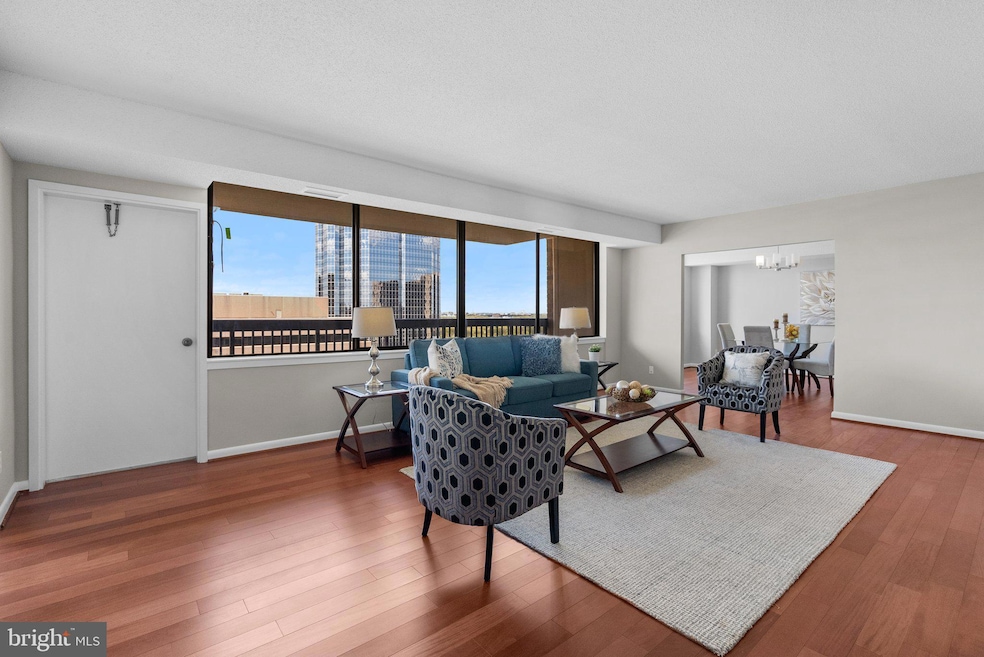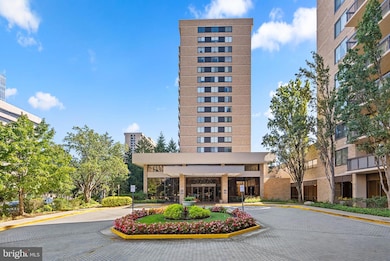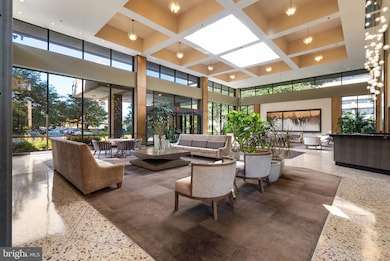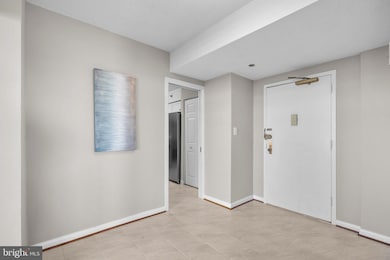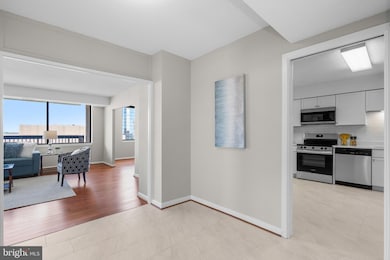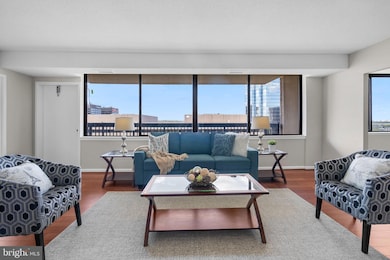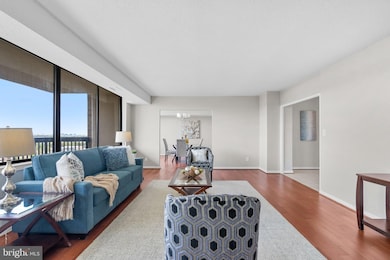
3709 S George Mason Dr Unit 1514 Baileys Crossroads, VA 22041
Bailey's Crossroads NeighborhoodEstimated payment $4,304/month
Highlights
- Very Popular Property
- Fitness Center
- Upgraded Countertops
- Concierge
- Penthouse
- Community Pool
About This Home
Welcome to unit 1514-E at 3709 S. George Mason Drive — a beautifully renovated 3-bedroom, 2.5-bath home perched on the 15th floor, offering sweeping views and elevated living in Falls Church. This sunlit, spacious unit has been thoughtfully updated throughout! Starting with the newly renovated kitchen, where crisp white cabinetry, sleek quartz countertops, brand-new stainless-steel appliances, and a new sink and disposal create a clean and sophisticated workspace. Brand new flooring enhances the kitchen and entry, adding warmth and elegance at every step. Both full bathrooms have been tastefully redesigned with new tile, vanities, fixtures, lighting, and stylish flooring for a spa-like feel. The generous floor plan offers 1900 square feet of living space with flexibility and comfort, featuring a large primary suite with walk-in closet and ensuite bath, plus two additional bedrooms and in-unit laundry. Enjoy your morning coffee or unwind at sunset on the private balcony, where panoramic 15th-floor views stretch to DC and across the horizon. Residents of the Skyline House enjoy access to premium amenities including a swimming pool, fitness center, library, party and billiard rooms, sun decks, bike storage, and 24-hour concierge service. A garage parking spot plus abundant guest spaces provide added convenience. Located just steps from shopping, dining, and entertainment—Starbucks, Harris Teeter, Target, Trader Joe’s, and more—this home is situated near major commuter routes and near Shirlington, Pentagon City, Amazon HQ2, Old Town, and downtown DC. Don’t miss this rare opportunity to own a fully renovated, move-in-ready home in a sought-after Northern Virginia community!
Property Details
Home Type
- Condominium
Est. Annual Taxes
- $4,265
Year Built
- Built in 1980
HOA Fees
- $1,158 Monthly HOA Fees
Parking
- Assigned Parking Garage Space
- Basement Garage
Home Design
- Penthouse
- Brick Exterior Construction
Interior Spaces
- 1,911 Sq Ft Home
- Property has 1 Level
- Sliding Doors
- Entrance Foyer
- Living Room
- Formal Dining Room
Kitchen
- Breakfast Area or Nook
- Eat-In Kitchen
- Electric Oven or Range
- Built-In Microwave
- Dishwasher
- Upgraded Countertops
- Disposal
Flooring
- Ceramic Tile
- Luxury Vinyl Plank Tile
Bedrooms and Bathrooms
- 3 Main Level Bedrooms
- En-Suite Primary Bedroom
- Walk-In Closet
- 2 Full Bathrooms
Laundry
- Laundry in unit
- Dryer
- Washer
Schools
- Glen Forest Elementary School
- Glasgow Middle School
- Justice High School
Utilities
- Forced Air Heating and Cooling System
- Electric Water Heater
- Private Sewer
Additional Features
- Accessible Elevator Installed
- Balcony
Listing and Financial Details
- Assessor Parcel Number 0623 10E 1514
Community Details
Overview
- Association fees include trash, water, sewer, common area maintenance, lawn maintenance, health club, pest control, pool(s)
- High-Rise Condominium
- Shuoa Condos
- Skyline House Subdivision
Amenities
- Concierge
- Game Room
- Party Room
- Community Library
- Community Storage Space
Recreation
- Fitness Center
- Community Pool
Pet Policy
- Pets allowed on a case-by-case basis
Security
- Front Desk in Lobby
Map
Home Values in the Area
Average Home Value in this Area
Tax History
| Year | Tax Paid | Tax Assessment Tax Assessment Total Assessment is a certain percentage of the fair market value that is determined by local assessors to be the total taxable value of land and additions on the property. | Land | Improvement |
|---|---|---|---|---|
| 2024 | $4,141 | $357,440 | $71,000 | $286,440 |
| 2023 | $3,879 | $343,690 | $69,000 | $274,690 |
| 2022 | $4,052 | $354,320 | $71,000 | $283,320 |
| 2021 | $3,960 | $337,450 | $67,000 | $270,450 |
| 2020 | $3,664 | $309,590 | $62,000 | $247,590 |
| 2019 | $3,502 | $295,930 | $59,000 | $236,930 |
| 2018 | $3,573 | $310,690 | $62,000 | $248,690 |
| 2017 | $3,879 | $334,070 | $67,000 | $267,070 |
| 2016 | $3,798 | $327,830 | $66,000 | $261,830 |
| 2015 | $3,485 | $312,310 | $62,000 | $250,310 |
| 2014 | $3,281 | $294,630 | $59,000 | $235,630 |
Property History
| Date | Event | Price | Change | Sq Ft Price |
|---|---|---|---|---|
| 04/17/2025 04/17/25 | For Sale | $500,000 | -- | $262 / Sq Ft |
Deed History
| Date | Type | Sale Price | Title Company |
|---|---|---|---|
| Quit Claim Deed | -- | None Listed On Document | |
| Warranty Deed | $295,000 | -- |
Mortgage History
| Date | Status | Loan Amount | Loan Type |
|---|---|---|---|
| Previous Owner | $260,000 | New Conventional | |
| Previous Owner | $264,000 | New Conventional | |
| Previous Owner | $289,656 | FHA |
Similar Homes in Baileys Crossroads, VA
Source: Bright MLS
MLS Number: VAFX2233018
APN: 0623-10E-1514
- 3709 S George Mason Dr Unit 1514
- 3709 S George Mason Dr Unit 315
- 3709 S George Mason Dr Unit 1106 E
- 3709 S George Mason Dr Unit 604
- 3709 S George Mason Dr Unit 1115E
- 3709 S George Mason Dr Unit 114
- 3713 S George Mason Dr Unit 1601
- 3713 S George Mason Dr Unit T15W
- 3713 S George Mason Dr Unit T2W
- 3713 S George Mason Dr Unit 906
- 3713 S George Mason Dr Unit 1312W
- 3701 S George Mason Dr Unit 2412N
- 3701 S George Mason Dr Unit 2516N
- 3701 S George Mason Dr Unit 401N
- 3701 S George Mason Dr Unit 2417N
- 3701 S George Mason Dr Unit 2205 N
- 3701 S George Mason Dr Unit 116N
- 3701 S George Mason Dr Unit 303N
- 3705 S George Mason Dr Unit 2202S
- 3705 S George Mason Dr Unit 2215S
