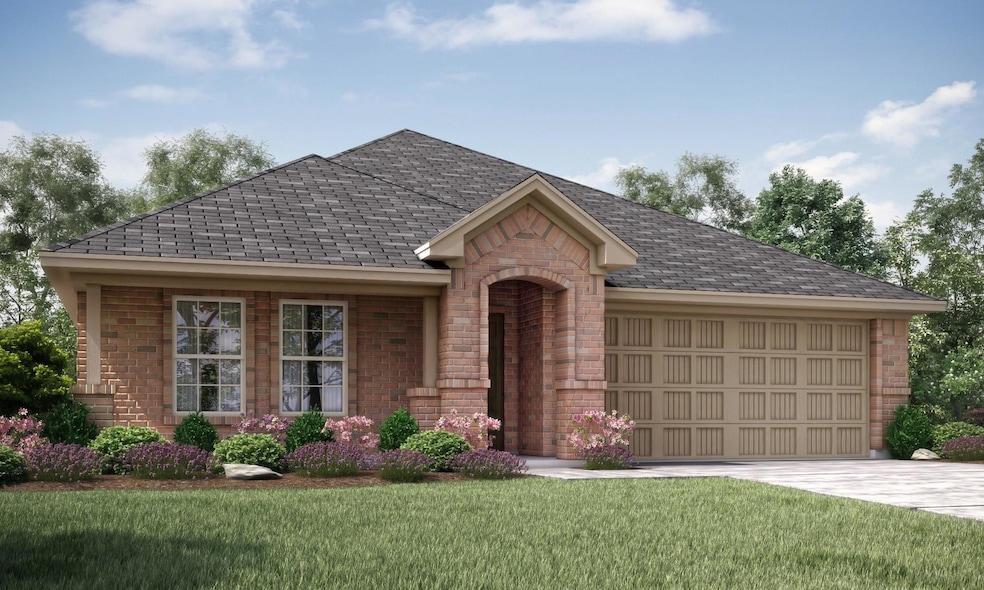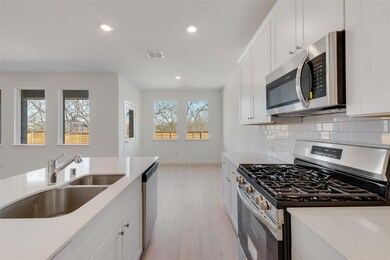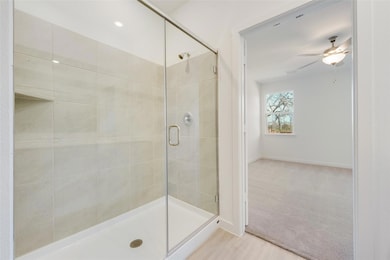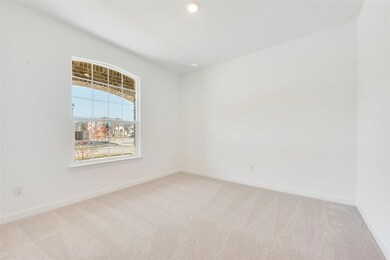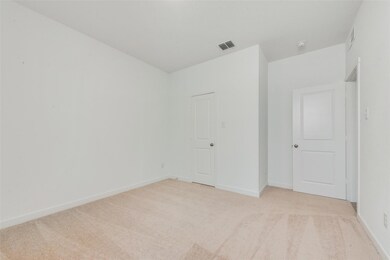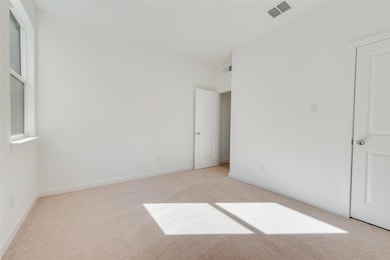
3709 Seth Place Mesquite, TX 75181
Estimated payment $2,453/month
Highlights
- New Construction
- Covered patio or porch
- Built-In Features
- Open Floorplan
- 2 Car Attached Garage
- Walk-In Closet
About This Home
The Serenade is a beautifully designed single-story home that’s as stylish as it is functional, perfect for families who love to gather and grow. With four spacious bedrooms, including a serene owner’s suite complete with a private bath and walk-in closet, this home offers the perfect balance of relaxation and convenience.
The heart of the home is its open-concept living area, where the modern kitchen, dining room, and family room come together to create an inviting space for everyday moments and effortless entertaining. Step outside to the covered patio—your private oasis for morning coffee or starlit dinners.
Prices and features may vary and are subject to change. Photos are for illustrative purposes only.
Home Details
Home Type
- Single Family
Year Built
- Built in 2024 | New Construction
Lot Details
- 4,400 Sq Ft Lot
- Lot Dimensions are 40x110
- Wood Fence
- Landscaped
- Sprinkler System
HOA Fees
- $182 Monthly HOA Fees
Parking
- 2 Car Attached Garage
- Front Facing Garage
Home Design
- Brick Exterior Construction
- Slab Foundation
- Composition Roof
- Stone Siding
Interior Spaces
- 1,838 Sq Ft Home
- 1-Story Property
- Open Floorplan
- Built-In Features
- Decorative Lighting
- Gas Log Fireplace
- ENERGY STAR Qualified Windows
Kitchen
- Electric Oven
- Gas Cooktop
- Microwave
- Dishwasher
- Kitchen Island
- Disposal
Flooring
- Carpet
- Luxury Vinyl Plank Tile
Bedrooms and Bathrooms
- 4 Bedrooms
- Walk-In Closet
- 2 Full Bathrooms
- Low Flow Toliet
Home Security
- Carbon Monoxide Detectors
- Fire and Smoke Detector
Eco-Friendly Details
- Energy-Efficient Appliances
- Energy-Efficient Insulation
- Energy-Efficient Doors
- Rain or Freeze Sensor
- Energy-Efficient Thermostat
Outdoor Features
- Covered patio or porch
- Rain Gutters
Schools
- Gentry Elementary School
- Berry Middle School
- Horn High School
Utilities
- Central Heating and Cooling System
- Tankless Water Heater
- High Speed Internet
- Cable TV Available
Community Details
- Association fees include full use of facilities
- Ccmc HOA, Phone Number (945) 283-4018
- Solterra Subdivision
- Mandatory home owners association
- Greenbelt
Map
Home Values in the Area
Average Home Value in this Area
Property History
| Date | Event | Price | Change | Sq Ft Price |
|---|---|---|---|---|
| 02/05/2025 02/05/25 | For Sale | $344,999 | -- | $188 / Sq Ft |
| 02/04/2025 02/04/25 | Pending | -- | -- | -- |
Similar Homes in Mesquite, TX
Source: North Texas Real Estate Information Systems (NTREIS)
MLS Number: 20836108
- 3604 Amethyst Loop
- 3805 Seth Place
- 3724 Seth Place
- 4105 Pearl Ln
- 4113 Pearl Ln
- 3905 Falcon Field
- 3901 Falcon Field
- 3913 Falcon Field
- 3808 Falcon Field
- 3728 Seth Place
- 3709 Seth Place
- 3736 Seth Place
- 3801 Seth Place
- 4000 Daisy Hollow Loop
- 4004 Daisy Hollow Loop
- 4028 Daisy Hollow Loop
- 3704 Glory Way
- 3745 Seth Place
- 3712 Glory Way
- 3708 Daisy Hollow Loop
