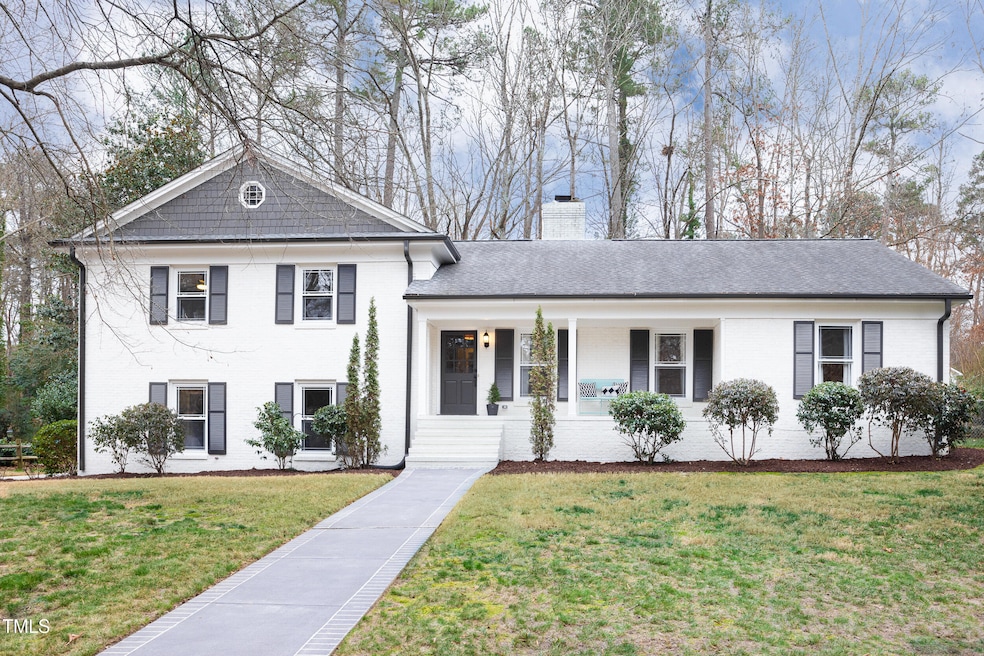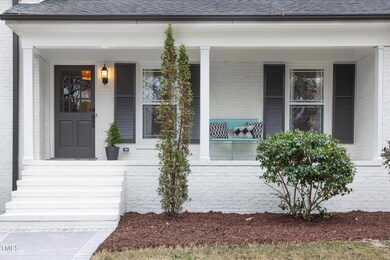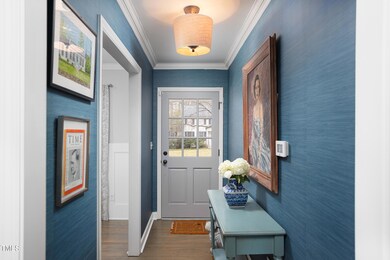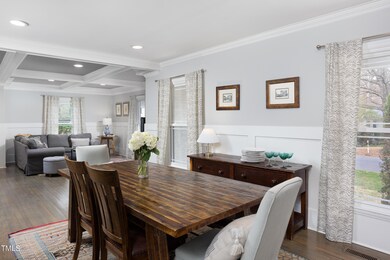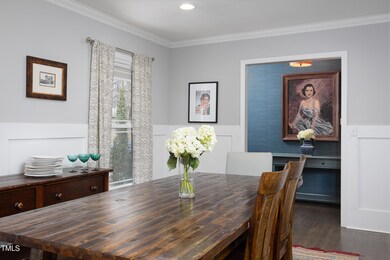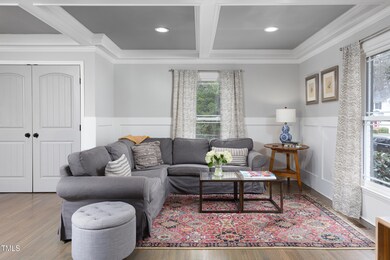
3709 St Marks Rd Durham, NC 27707
Hope Valley NeighborhoodHighlights
- Open Floorplan
- Partially Wooded Lot
- Wood Flooring
- Deck
- Transitional Architecture
- Bonus Room
About This Home
As of February 20253709 St. Marks is situated on one of the most desirable streets in Hope Valley, just a short distance from the Hope Valley Country Club. This five-bedroom home exudes exceptional curb appeal and has been tastefully updated throughout. The modern kitchen features sophisticated touches, including a coffered ceiling, a gas cooktop with a convenient pot-filler, a gracious island perfect for the chef and entertaining, and a new dishwasher.The lower level, with its own private entrance, includes a full bathroom and two bedrooms, offering versatility for a home office, au pair suite, or a private retreat for in-laws. The generous backyard provides ample space for play, exploration, and relaxation, while the spacious deck is ideal for outdoor gatherings. Thoughtful updates and stylish finishes make this home move-in ready and a must-see!
Home Details
Home Type
- Single Family
Est. Annual Taxes
- $6,764
Year Built
- Built in 1972 | Remodeled
Lot Details
- 0.41 Acre Lot
- Lot Dimensions are 84x26x165x90x192
- Partially Fenced Property
- Landscaped
- Paved or Partially Paved Lot
- Partially Wooded Lot
- Garden
- Back and Front Yard
Home Design
- Transitional Architecture
- Brick Exterior Construction
- Shingle Roof
- Lead Paint Disclosure
Interior Spaces
- 2,814 Sq Ft Home
- 2-Story Property
- Open Floorplan
- Bookcases
- Crown Molding
- Coffered Ceiling
- Smooth Ceilings
- Ceiling Fan
- Recessed Lighting
- Wood Burning Fireplace
- Fireplace Features Masonry
- Entrance Foyer
- Family Room with Fireplace
- Living Room
- Dining Room
- Bonus Room
- Neighborhood Views
Kitchen
- Eat-In Kitchen
- Oven
- Gas Cooktop
- Microwave
- Dishwasher
- Wine Refrigerator
- Kitchen Island
- Stone Countertops
Flooring
- Wood
- Carpet
- Tile
Bedrooms and Bathrooms
- 5 Bedrooms
- In-Law or Guest Suite
- 3 Full Bathrooms
- Double Vanity
- Bathtub with Shower
- Shower Only
- Walk-in Shower
Laundry
- Laundry closet
- Dryer
- Washer
Attic
- Attic Floors
- Pull Down Stairs to Attic
Parking
- 3 Parking Spaces
- Parking Pad
- Paved Parking
- 3 Open Parking Spaces
Outdoor Features
- Deck
- Patio
- Rain Gutters
- Front Porch
Schools
- Murray Massenburg Elementary School
- Githens Middle School
- Jordan High School
Utilities
- Forced Air Heating and Cooling System
- Natural Gas Connected
- Gas Water Heater
- High Speed Internet
- Cable TV Available
Listing and Financial Details
- Assessor Parcel Number 0810-10-8470
Community Details
Overview
- No Home Owners Association
- Hope Valley West Subdivision
Recreation
- Community Pool
Map
Home Values in the Area
Average Home Value in this Area
Property History
| Date | Event | Price | Change | Sq Ft Price |
|---|---|---|---|---|
| 02/06/2025 02/06/25 | Sold | $1,099,000 | -1.9% | $391 / Sq Ft |
| 01/16/2025 01/16/25 | Pending | -- | -- | -- |
| 01/15/2025 01/15/25 | For Sale | $1,119,900 | -- | $398 / Sq Ft |
Tax History
| Year | Tax Paid | Tax Assessment Tax Assessment Total Assessment is a certain percentage of the fair market value that is determined by local assessors to be the total taxable value of land and additions on the property. | Land | Improvement |
|---|---|---|---|---|
| 2024 | $6,764 | $484,885 | $140,900 | $343,985 |
| 2023 | $6,352 | $484,885 | $140,900 | $343,985 |
| 2022 | $6,206 | $484,885 | $140,900 | $343,985 |
| 2021 | $6,177 | $484,885 | $140,900 | $343,985 |
| 2020 | $6,031 | $484,885 | $140,900 | $343,985 |
| 2019 | $6,031 | $484,885 | $140,900 | $343,985 |
| 2018 | $5,527 | $407,437 | $88,062 | $319,375 |
| 2017 | $5,486 | $407,437 | $88,062 | $319,375 |
| 2016 | $5,272 | $405,175 | $88,062 | $317,113 |
| 2015 | $5,132 | $370,735 | $76,492 | $294,243 |
| 2014 | $5,132 | $370,735 | $76,492 | $294,243 |
Mortgage History
| Date | Status | Loan Amount | Loan Type |
|---|---|---|---|
| Previous Owner | $318,750 | New Conventional | |
| Previous Owner | $63,800 | Unknown | |
| Previous Owner | $50,000 | Unknown | |
| Previous Owner | $293,600 | New Conventional | |
| Previous Owner | $175,200 | New Conventional | |
| Previous Owner | $26,000 | Credit Line Revolving | |
| Previous Owner | $181,000 | Unknown | |
| Previous Owner | $61,600 | Credit Line Revolving |
Deed History
| Date | Type | Sale Price | Title Company |
|---|---|---|---|
| Warranty Deed | $1,099,000 | None Listed On Document | |
| Warranty Deed | $1,099,000 | None Listed On Document | |
| Deed | -- | None Listed On Document | |
| Deed | -- | None Listed On Document | |
| Deed | $425,000 | -- | |
| Warranty Deed | $367,000 | Attorney |
Similar Homes in Durham, NC
Source: Doorify MLS
MLS Number: 10070864
APN: 139634
- 23 Chancery Place
- 3930 Old Chapel Hill Rd
- 12 Innisfree Dr
- 3930 St Marks Rd
- 608 Derby Ct
- 200 Valleyshire Rd
- 203 Valleyshire Rd
- 3 Acornridge Ct
- 110 Tressel Way
- 138 Tressel Way
- 4 Scottish Ln
- 3706 Darwin Rd
- 3612 Darwin Rd
- 5404 Garrett Rd
- 3804 Nottaway Rd
- 5406 Garrett Rd
- 3826 Regent Rd
- 4308 Old Chapel Hill Rd
- 9 Morgans Ridge Ln
- 3508 Cambridge Rd
