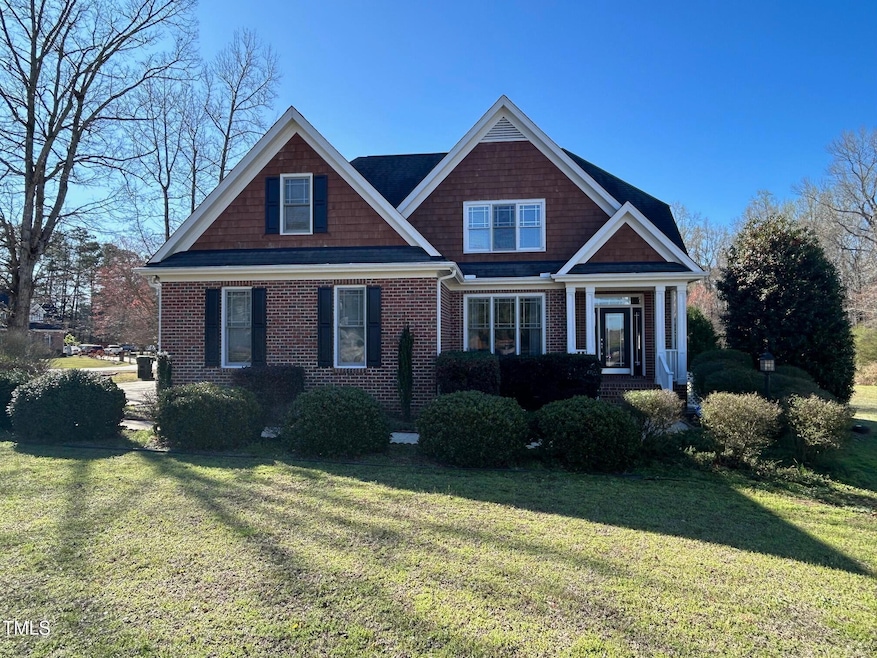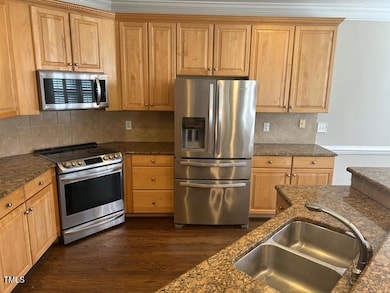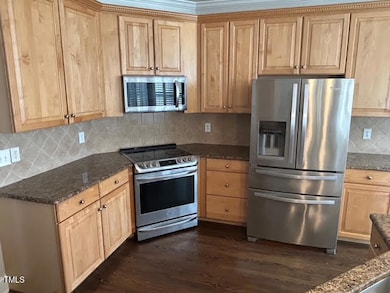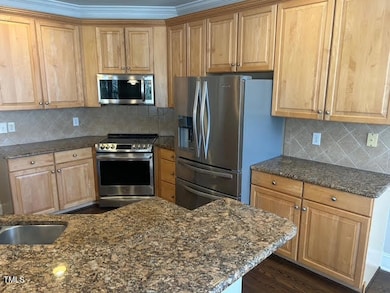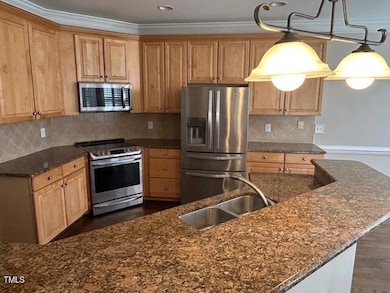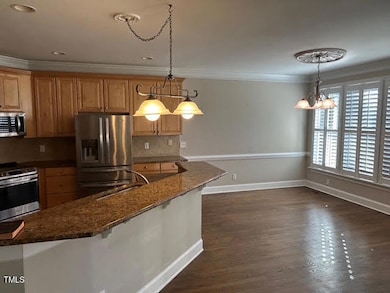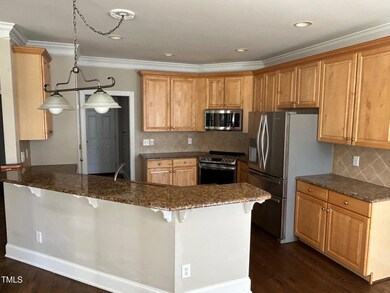
3709 Valley Pine Ct Wendell, NC 27591
Estimated payment $3,445/month
Highlights
- Traditional Architecture
- Wood Flooring
- Bonus Room
- Cathedral Ceiling
- Main Floor Primary Bedroom
- Corner Lot
About This Home
Awesome 4 bedroom 2.5 bath, 2 car garage located on huge corner lot. Gourmet eat-in kitchen with granite c-tops, stainless steel appliances, induction stove, bosch dishwasher. tile backsplash, plenty of cabinets and pantry. Beautiful formal dining with trey ceiling and heavy trim. Wonderful 1st floor master suite w/tray ceiling, double vanity, garden tub, separate shower and walk in closet. Family room features cozy gas log fireplace, vaulted ceiling and hardwood floors. Screen porch overlooking huge landscaped backyard with blackberry bushes. Beautiful back patio complete with custom built fire pit. Security system and sprinkler system for front yard. No HOA!
Home Details
Home Type
- Single Family
Est. Annual Taxes
- $3,253
Year Built
- Built in 2003
Lot Details
- 0.92 Acre Lot
- Landscaped
- Corner Lot
- Back Yard
Parking
- 2 Car Attached Garage
- 2 Open Parking Spaces
Home Design
- Traditional Architecture
- Brick Exterior Construction
- Brick Foundation
- Block Foundation
- Shingle Roof
- HardiePlank Type
Interior Spaces
- 2,972 Sq Ft Home
- 2-Story Property
- Smooth Ceilings
- Cathedral Ceiling
- Ceiling Fan
- Family Room
- Breakfast Room
- Dining Room
- Bonus Room
- Screened Porch
- Laundry on main level
Kitchen
- Eat-In Kitchen
- Stainless Steel Appliances
- Granite Countertops
Flooring
- Wood
- Carpet
Bedrooms and Bathrooms
- 4 Bedrooms
- Primary Bedroom on Main
- Double Vanity
- Separate Shower in Primary Bathroom
Outdoor Features
- Patio
Schools
- Wake County Schools Elementary And Middle School
- Wake County Schools High School
Utilities
- Forced Air Heating and Cooling System
- Well
- Septic Tank
Community Details
- No Home Owners Association
- Ramsey Farms Subdivision
Listing and Financial Details
- Bankruptcy Property
- Assessor Parcel Number 1765590889
Map
Home Values in the Area
Average Home Value in this Area
Tax History
| Year | Tax Paid | Tax Assessment Tax Assessment Total Assessment is a certain percentage of the fair market value that is determined by local assessors to be the total taxable value of land and additions on the property. | Land | Improvement |
|---|---|---|---|---|
| 2024 | $3,253 | $520,681 | $80,000 | $440,681 |
| 2023 | $2,983 | $380,032 | $50,000 | $330,032 |
| 2022 | $2,765 | $380,032 | $50,000 | $330,032 |
| 2021 | $2,690 | $380,032 | $50,000 | $330,032 |
| 2020 | $2,646 | $380,032 | $50,000 | $330,032 |
| 2019 | $2,520 | $306,056 | $46,000 | $260,056 |
| 2018 | $2,317 | $306,056 | $46,000 | $260,056 |
| 2017 | $2,196 | $306,056 | $46,000 | $260,056 |
| 2016 | $2,152 | $306,056 | $46,000 | $260,056 |
| 2015 | $2,479 | $354,023 | $50,000 | $304,023 |
| 2014 | $2,349 | $354,023 | $50,000 | $304,023 |
Property History
| Date | Event | Price | Change | Sq Ft Price |
|---|---|---|---|---|
| 04/13/2025 04/13/25 | Pending | -- | -- | -- |
| 03/21/2025 03/21/25 | For Sale | $569,900 | -- | $192 / Sq Ft |
Deed History
| Date | Type | Sale Price | Title Company |
|---|---|---|---|
| Interfamily Deed Transfer | -- | None Available | |
| Warranty Deed | $400,000 | None Available |
Mortgage History
| Date | Status | Loan Amount | Loan Type |
|---|---|---|---|
| Open | $375,000 | New Conventional | |
| Previous Owner | $261,000 | New Conventional | |
| Previous Owner | $31,000 | Closed End Mortgage | |
| Previous Owner | $240,500 | New Conventional | |
| Previous Owner | $23,000 | Future Advance Clause Open End Mortgage | |
| Previous Owner | $246,642 | Unknown | |
| Previous Owner | $35,504 | Unknown | |
| Previous Owner | $222,500 | Stand Alone First | |
| Previous Owner | $220,000 | Unknown |
Similar Homes in Wendell, NC
Source: Doorify MLS
MLS Number: 10083796
APN: 1765.02-59-0889-000
- 2500 Davistown Rd
- 5720 All Clear Ln
- 1320 White Verona Way
- 1316 White Verona Way
- 1312 White Verona Way
- 1308 White Verona Way
- 612 Sweet Pine Ln
- 1309 White Verona Way
- 528 Lemon Daisy Ln
- 1324 White Verona Way
- 524 Lemon Daisy Ln
- 1305 White Verona Way
- 1320 Jasmine View Way
- 516 Lemon Daisy Ln
- 1304 Jasmine View Way
- 512 Lemon Daisy Ln
- 504 Lemon Daisy Ln
- 1301 Jasmine View Way
- 314 Star Ruby Dr
- 508 Sweet Pine Ln
