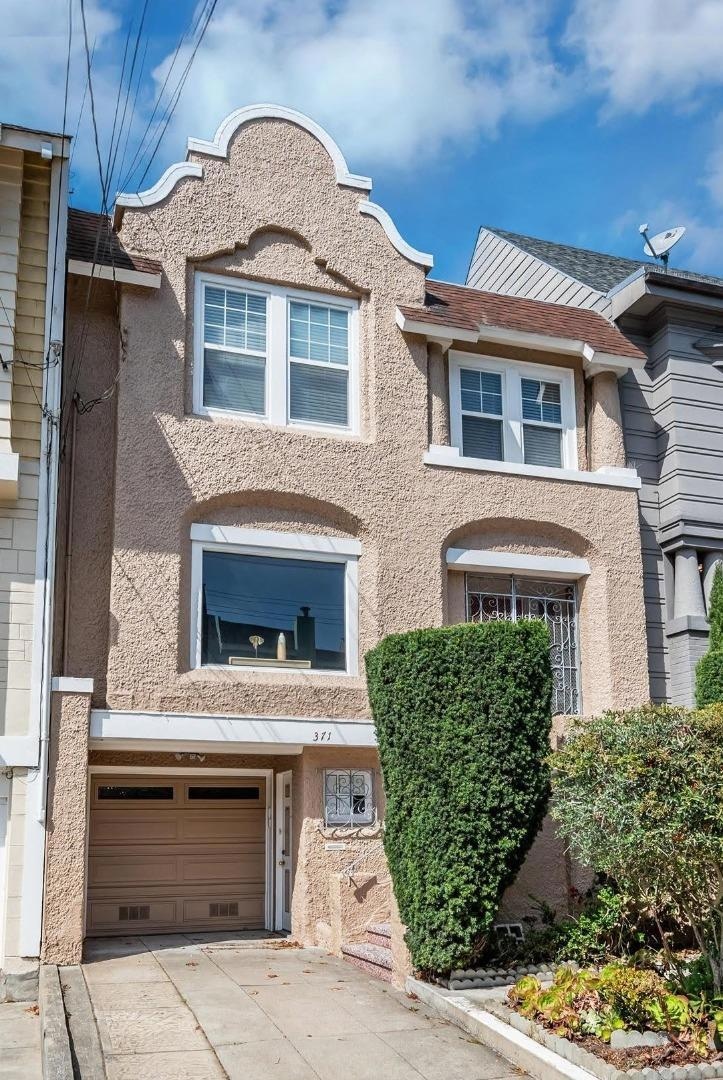
371 16th Ave San Francisco, CA 94118
Central Richmond NeighborhoodHighlights
- Edwardian Architecture
- Wood Flooring
- High Ceiling
- Alamo Elementary School Rated A
- Main Floor Bedroom
- 5-minute walk to Argonne Playground
About This Home
As of April 2025New year and new price! Large Edwardian home in much sought after Central Richmond. You can walk to everything! This elegant home is full of old world charm and potential! Large living room with fireplace, separate formal dining room, kitchen with granite counter tops and breakfast nook which overlook the backyard. High ceiling on main and top floors, hardwood floors, and extra storage. Conveniently located near public transportation, restaurants, banks, and shopping. Just steps away from vibrant Clement Street. Easy to maintain back yard.
Home Details
Home Type
- Single Family
Est. Annual Taxes
- $6,504
Year Built
- Built in 1912
Lot Details
- 3,001 Sq Ft Lot
- Zoning described as RH2
Home Design
- Edwardian Architecture
- Slab Foundation
Interior Spaces
- 2,915 Sq Ft Home
- 2-Story Property
- High Ceiling
- Living Room with Fireplace
- Formal Dining Room
- Den
- Window Bars
- Breakfast Area or Nook
Flooring
- Wood
- Tile
Bedrooms and Bathrooms
- 5 Bedrooms
- Main Floor Bedroom
- Walk-In Closet
- Bathtub with Shower
- Walk-in Shower
Laundry
- Laundry in Utility Room
- Washer and Dryer
Utilities
- Heating System Uses Gas
Listing and Financial Details
- Assessor Parcel Number 1448-016
Map
Home Values in the Area
Average Home Value in this Area
Property History
| Date | Event | Price | Change | Sq Ft Price |
|---|---|---|---|---|
| 04/03/2025 04/03/25 | Sold | $1,900,000 | -4.8% | $652 / Sq Ft |
| 03/04/2025 03/04/25 | Pending | -- | -- | -- |
| 01/15/2025 01/15/25 | Price Changed | $1,995,000 | -7.2% | $684 / Sq Ft |
| 12/04/2024 12/04/24 | Price Changed | $2,150,000 | -6.3% | $738 / Sq Ft |
| 10/23/2024 10/23/24 | Price Changed | $2,295,000 | -8.0% | $787 / Sq Ft |
| 09/20/2024 09/20/24 | For Sale | $2,495,000 | -- | $856 / Sq Ft |
Tax History
| Year | Tax Paid | Tax Assessment Tax Assessment Total Assessment is a certain percentage of the fair market value that is determined by local assessors to be the total taxable value of land and additions on the property. | Land | Improvement |
|---|---|---|---|---|
| 2024 | $6,504 | $552,784 | $146,230 | $406,554 |
| 2023 | $6,411 | $541,946 | $143,363 | $398,583 |
| 2022 | $6,297 | $531,321 | $140,552 | $390,769 |
| 2021 | $6,188 | $520,904 | $137,797 | $383,107 |
| 2020 | $6,206 | $515,564 | $136,385 | $379,179 |
| 2019 | $5,993 | $505,456 | $133,711 | $371,745 |
| 2018 | $5,793 | $495,547 | $131,090 | $364,457 |
| 2017 | $5,724 | $485,832 | $128,520 | $357,312 |
| 2016 | $5,613 | $476,307 | $126,000 | $350,307 |
| 2015 | $5,811 | $469,154 | $124,108 | $345,046 |
| 2014 | $5,657 | $459,965 | $121,677 | $338,288 |
Mortgage History
| Date | Status | Loan Amount | Loan Type |
|---|---|---|---|
| Open | $1,050,000 | New Conventional | |
| Previous Owner | $690,000 | Purchase Money Mortgage |
Deed History
| Date | Type | Sale Price | Title Company |
|---|---|---|---|
| Grant Deed | -- | Old Republic Title | |
| Interfamily Deed Transfer | -- | None Available | |
| Interfamily Deed Transfer | -- | -- | |
| Interfamily Deed Transfer | -- | Fidelity National Title Co | |
| Grant Deed | $920,000 | Fidelity National Title Co | |
| Interfamily Deed Transfer | -- | Fidelity National Title Co | |
| Interfamily Deed Transfer | -- | -- | |
| Interfamily Deed Transfer | -- | -- |
Similar Homes in San Francisco, CA
Source: MLSListings
MLS Number: ML81981071
APN: 1448-016
- 369 18th Ave Unit 404
- 476 15th Ave
- 479 19th Ave
- 455 20th Ave
- 369-371 21st Ave
- 183 19th Ave
- 5039 California St
- 612 19th Ave
- 676 17th Ave
- 170 22nd Ave
- 17 14th Ave
- 526 23rd Ave
- 526 23rd Ave Unit 1
- 526 23rd Ave Unit 2
- 1647 Cabrillo St
- 166 10th Ave
- 634 22nd Ave
- 700 12th Ave Unit 6
- 700 12th Ave Unit 2
- 700 12th Ave Unit 1
