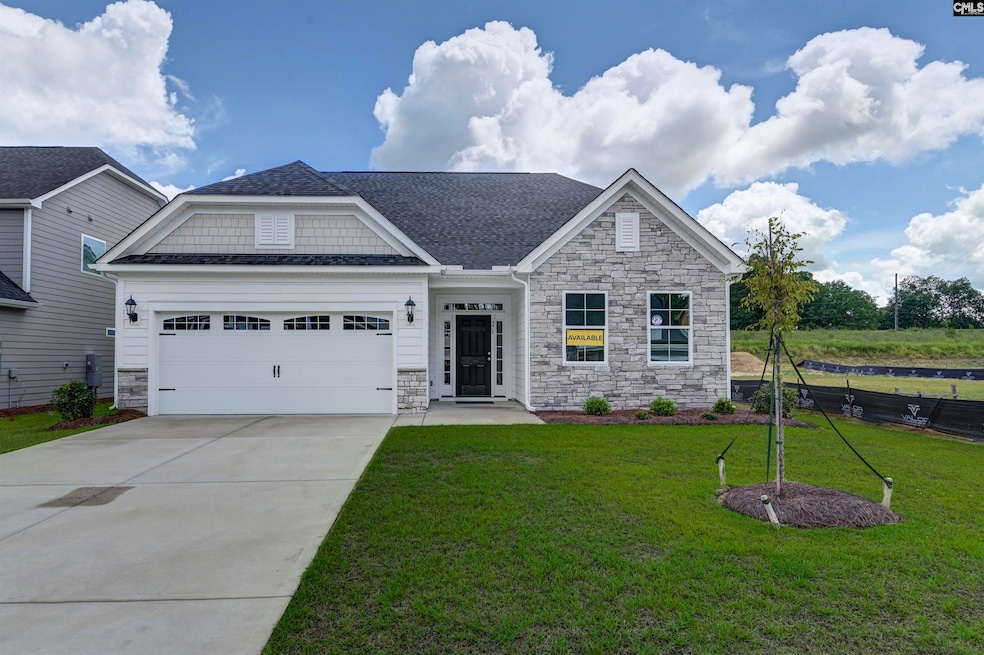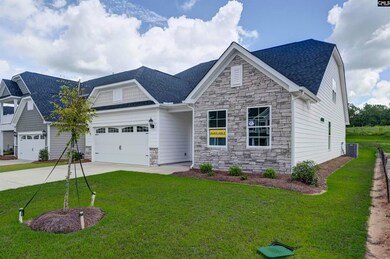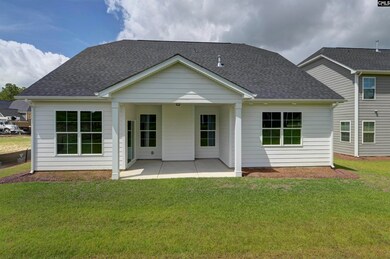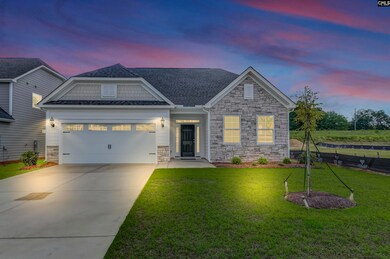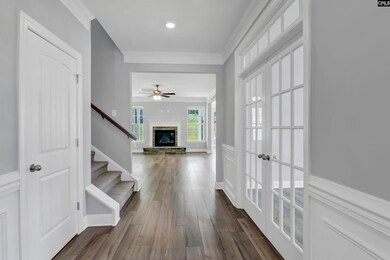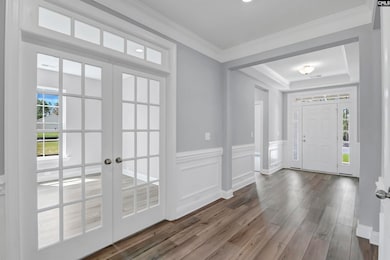
371 Autumn Pond Dr Blythewood, SC 29016
Estimated payment $2,153/month
Highlights
- Craftsman Architecture
- Main Floor Primary Bedroom
- Loft
- Langford Elementary School Rated A-
- Secondary bathroom tub or shower combo
- Granite Countertops
About This Home
Up to $10,000 in Closing Cost Assistance with Preferred Lender. Picture perfect Bungalow in classic craftsman style and stone accents. Beautiful curb appeal. The entry foyer is welcoming, warm and highlighted with ceiling detail. gleaming floors unify the main level living area, open to the custom kitchen with designer cabinetry, stainless appliances, oversized island and large breakfast with access to the outdoor living space. The great room is complete with a gas log fireplace. The owner’s suite is spacious, full of natural light and private. A walk in closet with room to spare, stunning spa style bath with linen, double vanities, separate garden tub and tile shower and water closet. Second and third main level bedrooms and full bath completes the first floor. Second level features the 4th bedroom and large loft space. The Avery plan is designed and built to be energy efficient, using sustainable construction practices, HERS rated, and NAHB Green building guidelines. Photos may show options, check with agent for details. Disclaimer: CMLS has not reviewed and, therefore, does not endorse vendors who may appear in listings.
Home Details
Home Type
- Single Family
Est. Annual Taxes
- $434
Year Built
- Built in 2024
Parking
- 2 Car Garage
Home Design
- Craftsman Architecture
- Traditional Architecture
- Bungalow
- Slab Foundation
- HardiePlank Siding
- Stone Exterior Construction
Interior Spaces
- 2,520 Sq Ft Home
- 2-Story Property
- Crown Molding
- Tray Ceiling
- Ceiling Fan
- Recessed Lighting
- Gas Log Fireplace
- Living Room with Fireplace
- Home Office
- Loft
- Laundry on main level
Kitchen
- Eat-In Kitchen
- Gas Cooktop
- Free-Standing Range
- Built-In Microwave
- Dishwasher
- Kitchen Island
- Granite Countertops
- Tiled Backsplash
- Disposal
Flooring
- Carpet
- Luxury Vinyl Plank Tile
Bedrooms and Bathrooms
- 3 Bedrooms
- Primary Bedroom on Main
- Walk-In Closet
- Dual Vanity Sinks in Primary Bathroom
- Private Water Closet
- Secondary bathroom tub or shower combo
- Bathtub with Shower
- Garden Bath
- Separate Shower
Schools
- Lake Carolina Elementary School
- Blythewood Middle School
- Blythewood High School
Utilities
- Forced Air Zoned Heating and Cooling System
- Mini Split Air Conditioners
- Mini Split Heat Pump
- Heating System Uses Gas
- Tankless Water Heater
Community Details
- Cams HOA
- Autumn Pond Subdivision
Listing and Financial Details
- Assessor Parcel Number 50
Map
Home Values in the Area
Average Home Value in this Area
Tax History
| Year | Tax Paid | Tax Assessment Tax Assessment Total Assessment is a certain percentage of the fair market value that is determined by local assessors to be the total taxable value of land and additions on the property. | Land | Improvement |
|---|---|---|---|---|
| 2023 | $434 | $0 | $0 | $0 |
Property History
| Date | Event | Price | Change | Sq Ft Price |
|---|---|---|---|---|
| 03/20/2025 03/20/25 | Pending | -- | -- | -- |
| 03/10/2025 03/10/25 | For Sale | $379,990 | 0.0% | $151 / Sq Ft |
| 12/09/2024 12/09/24 | Pending | -- | -- | -- |
| 09/04/2024 09/04/24 | For Sale | $379,990 | 0.0% | $151 / Sq Ft |
| 08/19/2024 08/19/24 | Pending | -- | -- | -- |
| 07/16/2024 07/16/24 | Price Changed | $379,990 | -5.0% | $151 / Sq Ft |
| 03/24/2024 03/24/24 | For Sale | $399,990 | -- | $159 / Sq Ft |
Similar Homes in Blythewood, SC
Source: Consolidated MLS (Columbia MLS)
MLS Number: 581648
APN: R20515-14-05
- 257 Falling Leaves Ln
- 355 Baymont Dr
- 642 Roseridge Dr
- 3 Beskid Ct
- 10735 Wilson Blvd
- 1151 Deep Creek Rd
- 1256 Deep Creek Rd
- 642 Carters Grove Ln
- 638 Carters Grove Ln
- 112 Slippery Elm Cir
- 1503 Loose Leaf Lane Rd
- 1009 Golfpoint Dr
- 1006 Golfpoint Dr
- 2033 Fairway View Ln
- 2037 Fairway View Ln
- 726 Sparrow Hawk Ct
- 116 Oak Glen Dr
- 294 Windfall Rd
- 325 Windfall Rd
- 327 Windfall Rd
