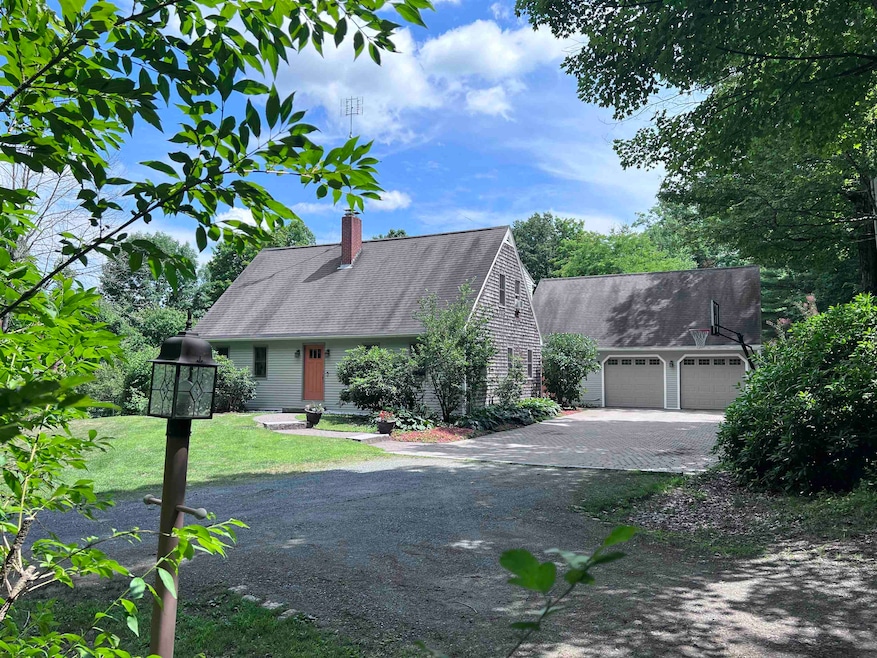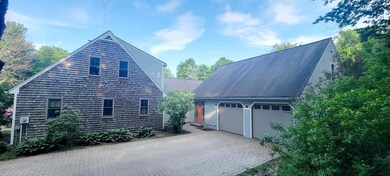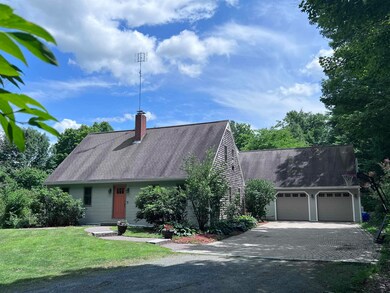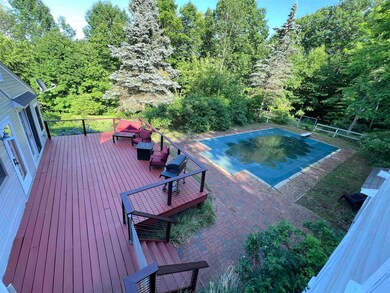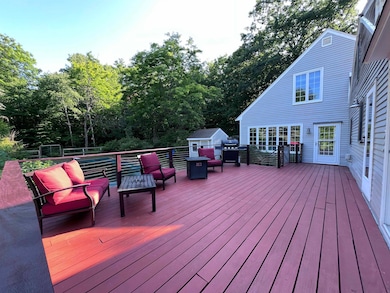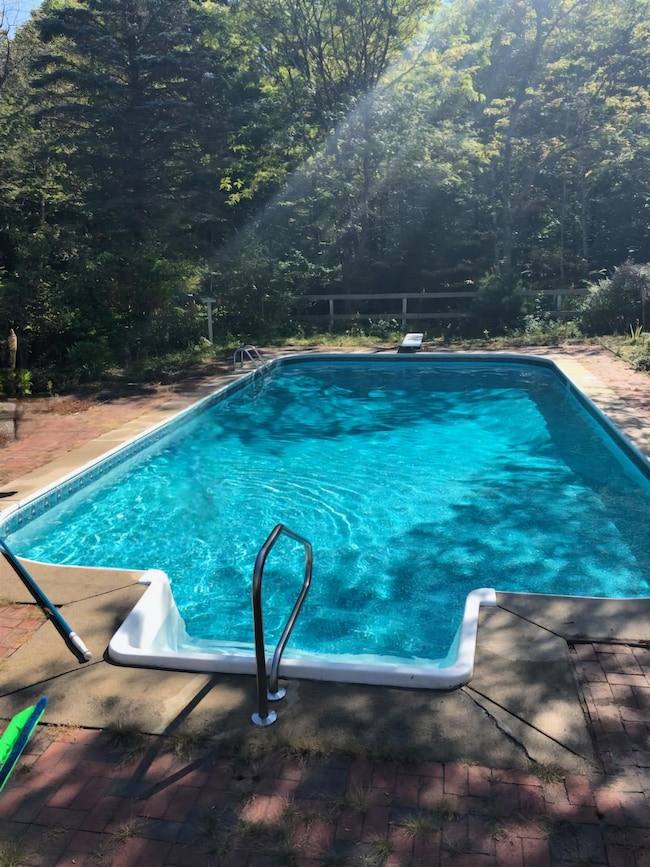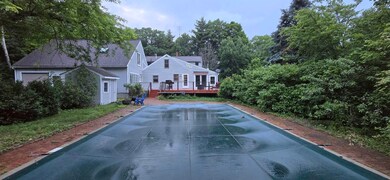
371 Baker Rd Henniker, NH 03242
Henniker NeighborhoodHighlights
- 5 Acre Lot
- Wood Burning Stove
- Hot Water Heating System
- Cape Cod Architecture
- Zoned Heating
- 2 Car Garage
About This Home
As of September 2024Custom designed 4-bedroom, 3-bathroom Cape on a serene 5-acre lot in Henniker, NH. With almost 4000 square feet of living space, this home offers both comfort and style. The property is set back from the road, ensuring privacy. The attached garage adds convenience, and the open layout inside is perfect for modern living. The large kitchen features an island with granite countertops and extensive cabinetry. Spend a cozy day in the family room with gorgeous woodwork and Rumford fireplace. Enjoy the beauty of birch, cherry, hickory, and red pine flooring . The sunroom is a bright and inviting space, while the renovated game room above the garage is perfect for entertainment. On the first floor is a separate entrance that leads to a large mufti functional room and bathroom. Perfect for guests, in law, or extra family room. Perfect possible Air B and B space! Outside, the large deck overlooks a heated in-ground pool, with mature landscaping making it ideal for summer relaxation. This home’s prime location is a true highlight, offering easy access to the region's finest outdoor amenities. Enjoy nearby lakes for boating and fishing, or hit the slopes at Pats Peak Ski Mountain, just a short drive away. Conveniently located, this property ensures a smooth commute to Concord and Manchester, blending rural tranquility with urban accessibility.
Home Details
Home Type
- Single Family
Est. Annual Taxes
- $13,464
Year Built
- Built in 1970
Lot Details
- 5 Acre Lot
- Lot Sloped Up
- Property is zoned rural residential
Parking
- 2 Car Garage
- Gravel Driveway
Home Design
- Cape Cod Architecture
- Concrete Foundation
- Shingle Roof
- Clapboard
Interior Spaces
- 2-Story Property
- Wood Burning Stove
- Unfinished Basement
- Walk-Up Access
Bedrooms and Bathrooms
- 4 Bedrooms
Schools
- Henniker Community Elementary And Middle School
- John Stark Regional High Sch
Utilities
- Zoned Heating
- Hot Water Heating System
- Heating System Uses Oil
- 200+ Amp Service
- Drilled Well
- Private Sewer
Listing and Financial Details
- Tax Lot 712
Map
Home Values in the Area
Average Home Value in this Area
Property History
| Date | Event | Price | Change | Sq Ft Price |
|---|---|---|---|---|
| 09/27/2024 09/27/24 | Sold | $604,900 | -3.2% | $157 / Sq Ft |
| 09/04/2024 09/04/24 | Pending | -- | -- | -- |
| 08/14/2024 08/14/24 | Price Changed | $624,900 | -3.8% | $163 / Sq Ft |
| 07/17/2024 07/17/24 | Price Changed | $649,900 | -4.3% | $169 / Sq Ft |
| 06/25/2024 06/25/24 | For Sale | $679,000 | +94.0% | $177 / Sq Ft |
| 04/03/2019 04/03/19 | Sold | $350,000 | 0.0% | $90 / Sq Ft |
| 03/02/2019 03/02/19 | Pending | -- | -- | -- |
| 11/27/2018 11/27/18 | Price Changed | $350,000 | -2.8% | $90 / Sq Ft |
| 07/06/2018 07/06/18 | Price Changed | $359,999 | -4.0% | $92 / Sq Ft |
| 05/06/2018 05/06/18 | For Sale | $374,999 | -- | $96 / Sq Ft |
Tax History
| Year | Tax Paid | Tax Assessment Tax Assessment Total Assessment is a certain percentage of the fair market value that is determined by local assessors to be the total taxable value of land and additions on the property. | Land | Improvement |
|---|---|---|---|---|
| 2024 | $14,051 | $587,900 | $109,200 | $478,700 |
| 2023 | $13,157 | $587,900 | $109,200 | $478,700 |
| 2022 | $12,605 | $587,900 | $109,200 | $478,700 |
| 2021 | $12,226 | $375,500 | $71,500 | $304,000 |
| 2020 | $11,731 | $375,500 | $71,500 | $304,000 |
| 2019 | $12,210 | $345,500 | $81,000 | $264,500 |
| 2018 | $11,647 | $345,700 | $81,000 | $264,700 |
| 2017 | $11,733 | $345,700 | $81,000 | $264,700 |
| 2016 | $11,522 | $345,700 | $81,000 | $264,700 |
| 2015 | $10,879 | $345,700 | $81,000 | $264,700 |
| 2014 | $10,134 | $330,300 | $83,700 | $246,600 |
Mortgage History
| Date | Status | Loan Amount | Loan Type |
|---|---|---|---|
| Open | $604,900 | Purchase Money Mortgage | |
| Closed | $604,900 | Purchase Money Mortgage | |
| Previous Owner | $336,900 | Stand Alone Refi Refinance Of Original Loan | |
| Previous Owner | $332,500 | New Conventional |
Deed History
| Date | Type | Sale Price | Title Company |
|---|---|---|---|
| Warranty Deed | $604,933 | None Available | |
| Warranty Deed | $604,933 | None Available | |
| Warranty Deed | $350,000 | -- | |
| Warranty Deed | $350,000 | -- |
Similar Homes in Henniker, NH
Source: PrimeMLS
MLS Number: 5002237
APN: HENN-000001-000000-000712
- 248 Huntington Rd
- 274 Old Henniker Rd
- 637 Mount Hunger Rd
- 0 Bobolink Ln Unit 120 4858469
- 0 Dawn St Unit 79 4854584
- 0 Kings Row Unit 151
- 0 Midnight Walk Unit 264 4914126
- 1 Bobolink Ln
- 258-259 Midnight Walk
- 30 Hummingbird Ln
- 66 Preston St Unit 42
- 463 Craney Hill Rd
- 0 Red Fox Crossing Unit 34 4858470
- 0 Raccoon Alley Unit 86 4855473
- 32-33 Red Fox Crossing
- 5 Berry Patch
- 44 Bridge St
- 3 Berry Patch Ln
- 13 Moccasin Trail
- 22 Sunrise Place
