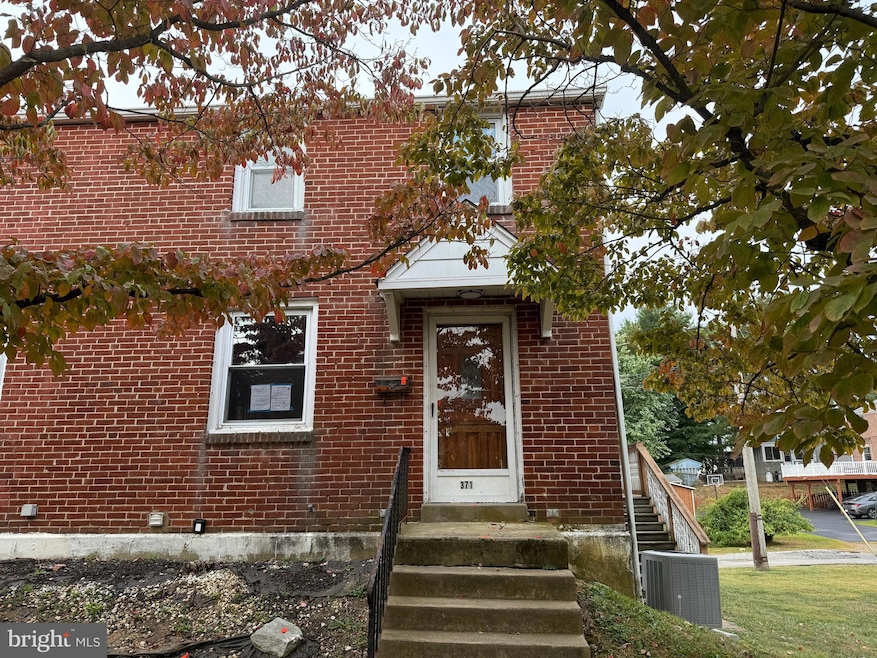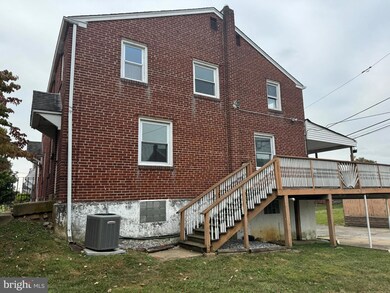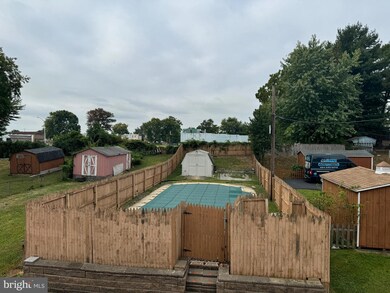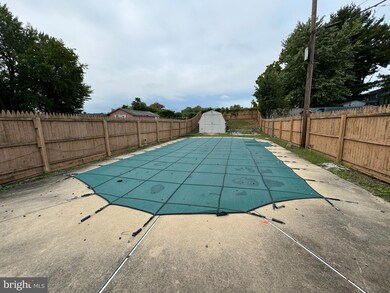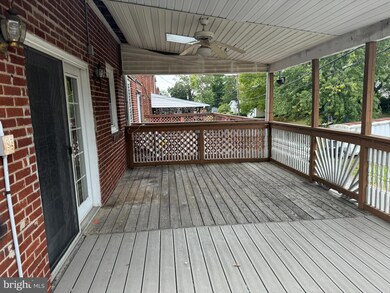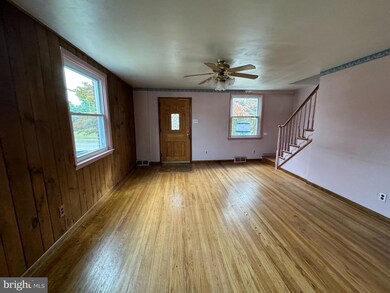
371 Cedar Ave Holmes, PA 19043
Ridley Township NeighborhoodHighlights
- In Ground Pool
- Wood Flooring
- Shed
- Deck
- No HOA
- Forced Air Heating and Cooling System
About This Home
As of December 2024FHA CASE #: 446-044348.
Welcome to 371 Cedar Avenue! Here you will find one of the most unique twins in the Township.
Main level features a large living room with hardwood flooring, dining room which is opened up to kitchen. French doors exit to large rear covered deck with skylights overlooking your personal INGROUND SWIMMING POOL!!!! Second floor has 3 nice sized bedrooms and a full hall bath. Basement is finished with a full bathroom and separate laundry area.
The rear has parking for 2+ vehicles.
What more could you ask for. This is the complete package and will not last long! The highest bidder wins.
Townhouse Details
Home Type
- Townhome
Year Built
- Built in 1953
Lot Details
- 5,663 Sq Ft Lot
- Lot Dimensions are 29.00 x 195.00
- Infill Lot
- Wood Fence
Home Design
- Semi-Detached or Twin Home
- AirLite
- Brick Exterior Construction
- Permanent Foundation
Interior Spaces
- 1,152 Sq Ft Home
- Property has 2 Levels
- Combination Kitchen and Dining Room
- Wood Flooring
- Partially Finished Basement
- Laundry in Basement
Kitchen
- Stove
- Built-In Microwave
- Dishwasher
Bedrooms and Bathrooms
- 3 Bedrooms
Laundry
- Dryer
- Washer
Parking
- 2 Parking Spaces
- 2 Driveway Spaces
Outdoor Features
- In Ground Pool
- Deck
- Shed
Utilities
- Forced Air Heating and Cooling System
- 100 Amp Service
- Natural Gas Water Heater
Community Details
- No Home Owners Association
- Building Winterized
Listing and Financial Details
- Tax Lot 606-000
- Assessor Parcel Number 38-04-00545-00
Map
Home Values in the Area
Average Home Value in this Area
Property History
| Date | Event | Price | Change | Sq Ft Price |
|---|---|---|---|---|
| 04/15/2025 04/15/25 | Pending | -- | -- | -- |
| 04/11/2025 04/11/25 | For Sale | $369,000 | +53.8% | $320 / Sq Ft |
| 12/11/2024 12/11/24 | Sold | $240,000 | -5.9% | $208 / Sq Ft |
| 11/13/2024 11/13/24 | Pending | -- | -- | -- |
| 10/03/2024 10/03/24 | For Sale | $255,000 | -- | $221 / Sq Ft |
Tax History
| Year | Tax Paid | Tax Assessment Tax Assessment Total Assessment is a certain percentage of the fair market value that is determined by local assessors to be the total taxable value of land and additions on the property. | Land | Improvement |
|---|---|---|---|---|
| 2024 | $6,118 | $176,210 | $55,900 | $120,310 |
| 2023 | $5,852 | $176,210 | $55,900 | $120,310 |
| 2022 | $5,664 | $176,210 | $55,900 | $120,310 |
| 2021 | $8,769 | $176,210 | $55,900 | $120,310 |
| 2020 | $5,668 | $100,330 | $33,550 | $66,780 |
| 2019 | $5,564 | $100,330 | $33,550 | $66,780 |
| 2018 | $5,495 | $100,330 | $0 | $0 |
| 2017 | $5,495 | $100,330 | $0 | $0 |
| 2016 | $551 | $100,330 | $0 | $0 |
| 2015 | $551 | $100,330 | $0 | $0 |
| 2014 | $551 | $100,330 | $0 | $0 |
Mortgage History
| Date | Status | Loan Amount | Loan Type |
|---|---|---|---|
| Previous Owner | $191,974 | FHA | |
| Previous Owner | $182,000 | Unknown | |
| Previous Owner | $164,000 | Unknown |
Deed History
| Date | Type | Sale Price | Title Company |
|---|---|---|---|
| Deed | $240,000 | None Listed On Document | |
| Deed | $240,000 | None Listed On Document | |
| Deed | -- | None Listed On Document | |
| Sheriffs Deed | -- | None Listed On Document | |
| Quit Claim Deed | -- | -- |
Similar Homes in the area
Source: Bright MLS
MLS Number: PADE2076712
APN: 38-04-00545-00
- 363 Holmes Rd
- 2108 Grand Ave
- 334 Holmes Rd
- 2415 Academy Ave
- 438 Hutchinson Terrace
- 531 Stanbridge Rd
- 211 Cedar Ave
- 2333 E Macdade Blvd
- 230 Holmes Rd
- 331 Highland Terrace
- 243 Winona Ave
- 153 Maple Ave
- 232 Winona Ave
- 501 Kedron Ave
- 624 Lee Terrace
- 102 Holmes Rd
- 303 Sutton Ave
- 510 W South Ave
- 1920 Armstrong Ave
- 709 Pearl Ave
