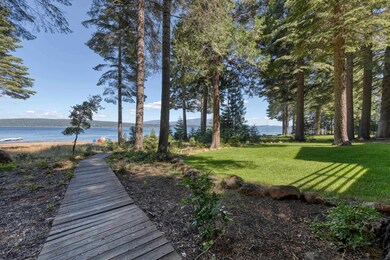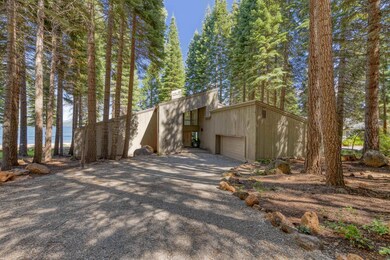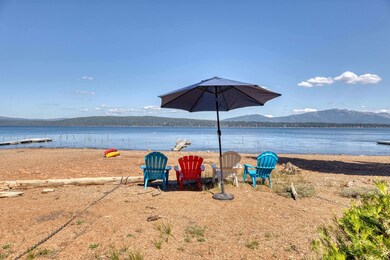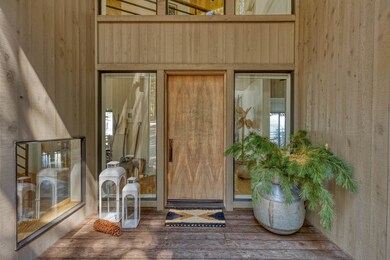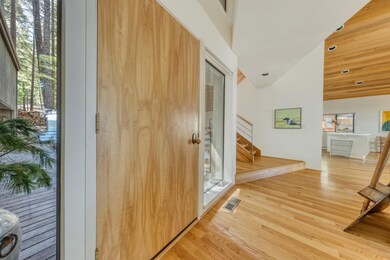371 Lake Almanor Dr W Chester, CA 96020
Highlights
- Lake Front
- Golf Course Community
- Clubhouse
- Boat Ramp
- RV or Boat Parking
- Deck
About This Home
As of August 2024This lakefront residence is situated in the very popular area of Unit 3 in Lake Almanor West. Homes in this area don't come up often. Spectacular, nearly level lakefront parcel offers 100 feet of lake frontage and stunning lake views. The home is nestled in the trees and has loads of privacy. Open floor plan offers three bedrooms, two baths, and spacious great room. Great room features plenty of high windows, expansive lake views, floor to ceiling fireplace and beautiful high vaulted wood ceilings. Entertaining is easy with the open kitchen concept and adjacent roomy dining area. Master suite is complete with spacious master bath, built-in cabinetry, oversized tiled walk-in shower, large double sink vanity and two closets. Both of the guest bedrooms have built-ins and the guest bath has a tub/shower combination with jetted tub. Large laundry room with sink and access to the double car attached garage. BRAND NEW ROOF completed April 4, 2024. Abundance of decking makes outdoor gatherings easy, with access from both the great room and dining area. Take the gentle wooden path to the waters edge and enjoy the lawn on the lake side. Plenty of room for parking your boat and RV. This is a wonderful home on a fantastic piece of property. Most all furnishings and dock are included so move right in and enjoy!
Home Details
Home Type
- Single Family
Est. Annual Taxes
- $12,681
Year Built
- Built in 1991
Lot Details
- 0.4 Acre Lot
- Lot Dimensions are 287 x 100
- Lake Front
- Level Lot
- Sprinklers on Timer
- Wooded Lot
- Landscaped with Trees
Home Design
- Poured Concrete
- Frame Construction
- Composition Roof
- Concrete Perimeter Foundation
Interior Spaces
- 2,219 Sq Ft Home
- 2-Story Property
- Vaulted Ceiling
- Ceiling Fan
- Factory Built Fireplace
- Double Pane Windows
- Window Treatments
- Entrance Foyer
- Great Room
- Utility Room
- Lake Views
- Crawl Space
Kitchen
- Breakfast Area or Nook
- Built-In Oven
- Stove
- Gas Range
- Dishwasher
- Disposal
Flooring
- Wood
- Carpet
- Vinyl
Bedrooms and Bathrooms
- 3 Bedrooms
- Walk-In Closet
- 2 Full Bathrooms
- Hydromassage or Jetted Bathtub
- Bathtub with Shower
- Shower Only
Laundry
- Dryer
- Washer
Parking
- 2 Car Attached Garage
- Garage Door Opener
- Gravel Driveway
- Off-Street Parking
- RV or Boat Parking
Outdoor Features
- Deck
- Rain Gutters
- Porch
Utilities
- Central Heating
- Heating System Uses Propane
- Underground Utilities
- Propane Water Heater
- Septic System
- Phone Available
Listing and Financial Details
- Tax Lot 35
- Assessor Parcel Number 108-211-003
Community Details
Overview
- Association fees include road maintenance agree., recreational facilities
- Property has a Home Owners Association
- The community has rules related to covenants
Recreation
- Boat Ramp
- Golf Course Community
- Tennis Courts
Additional Features
- Clubhouse
- Building Fire Alarm
Map
Home Values in the Area
Average Home Value in this Area
Property History
| Date | Event | Price | Change | Sq Ft Price |
|---|---|---|---|---|
| 08/09/2024 08/09/24 | Sold | $1,710,000 | -4.7% | $771 / Sq Ft |
| 05/25/2024 05/25/24 | Price Changed | $1,795,000 | -7.9% | $809 / Sq Ft |
| 04/05/2024 04/05/24 | For Sale | $1,949,000 | -- | $878 / Sq Ft |
Tax History
| Year | Tax Paid | Tax Assessment Tax Assessment Total Assessment is a certain percentage of the fair market value that is determined by local assessors to be the total taxable value of land and additions on the property. | Land | Improvement |
|---|---|---|---|---|
| 2023 | $12,681 | $583,180 | $225,182 | $357,998 |
| 2022 | $6,402 | $571,746 | $220,767 | $350,979 |
| 2021 | $6,218 | $560,537 | $216,439 | $344,098 |
| 2020 | $6,357 | $554,790 | $214,220 | $340,570 |
| 2019 | $6,233 | $543,913 | $210,020 | $333,893 |
| 2018 | $5,968 | $533,249 | $205,902 | $327,347 |
| 2017 | $5,938 | $522,794 | $201,865 | $320,929 |
| 2016 | $5,476 | $512,544 | $197,907 | $314,637 |
| 2015 | $5,403 | $504,846 | $194,935 | $309,911 |
| 2014 | $5,309 | $494,958 | $191,117 | $303,841 |
Mortgage History
| Date | Status | Loan Amount | Loan Type |
|---|---|---|---|
| Open | $1,368,000 | New Conventional | |
| Previous Owner | $250,000 | Credit Line Revolving |
Deed History
| Date | Type | Sale Price | Title Company |
|---|---|---|---|
| Grant Deed | $1,710,000 | Cal Sierra Title | |
| Interfamily Deed Transfer | -- | None Available | |
| Interfamily Deed Transfer | -- | Ccs | |
| Interfamily Deed Transfer | -- | None Available |
Source: Plumas Association of REALTORS®
MLS Number: 20240193
APN: 108-211-003-000
- 333 Maidu Dr
- 329 Manzanita Dr
- 323 Manzanita Dr
- 304 Manzanita Dr
- 310 Maidu Dr
- 935 Long Iron Dr
- 343 Osprey Loop
- 180 Slim Dr
- 293 Osprey Loop
- 168 Slim Dr
- 157 Slim Dr
- 124 Lake Almanor Dr W
- 156 Slim Dr
- 118 Top of the Dr W
- 508 Eagle Crest Trail
- 268 Osprey Loop
- 147 Slim Dr
- 512 Eagle Crest Dr
- 120 Marion Trail
- 257 Osprey Loop

