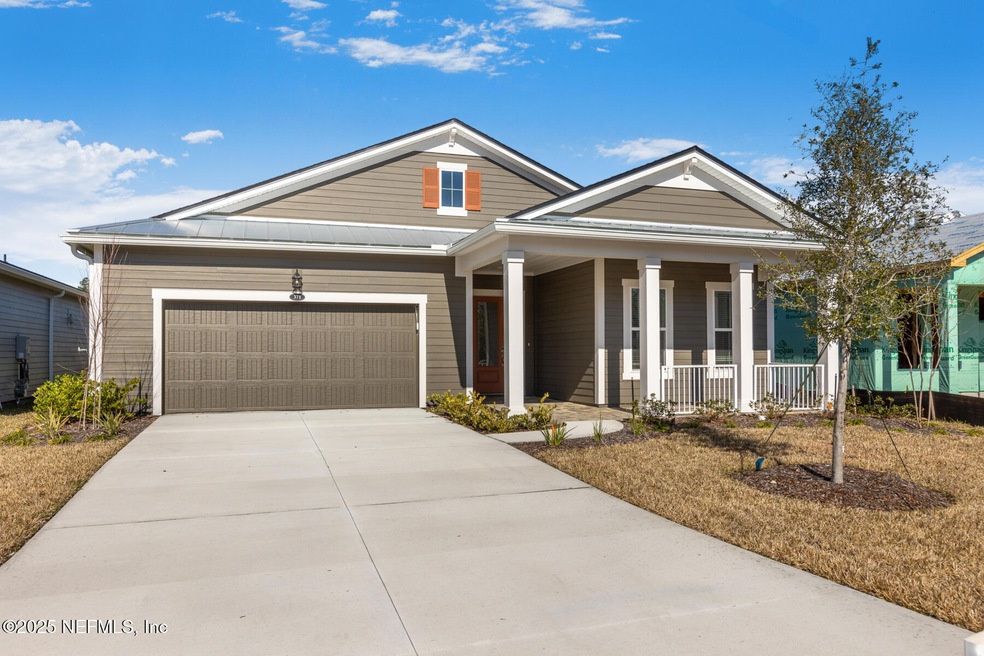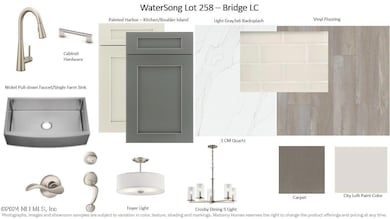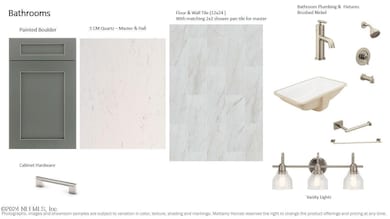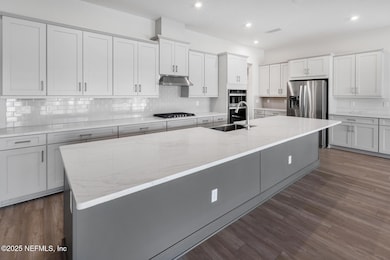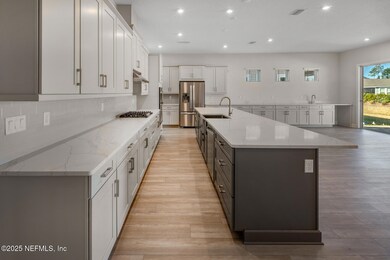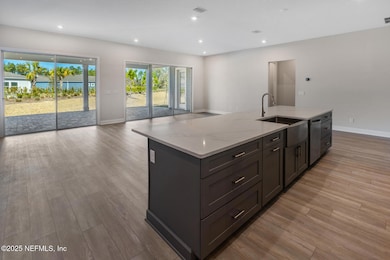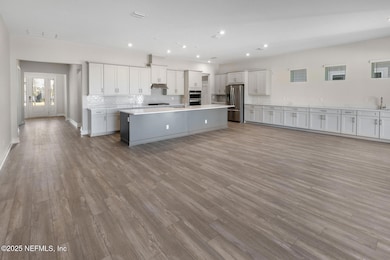
371 Pelton Place Saint Johns, FL 32259
RiverTown NeighborhoodEstimated payment $3,210/month
Highlights
- New Construction
- Open Floorplan
- Tennis Courts
- Senior Community
- Clubhouse
- Jogging Path
About This Home
LOT 258 - The Bridge Low Country, like its namesake, delivers desirable form and features-rich function. The design opens with a porch into a grand vestibule and foyer, which sweeps into a light-washed space. A sliding-glass door and windows in the centerpiece family room add even more airiness to the open-concept space. Extended Garage, tray ceiling. WaterSong is an exclusive 55+ neighborhood located within RiverTown, a master-planned community designed to combine modern, resort-style amenities with an unspoiled natural setting nestled along the shores of the St. Johns River with miles of trails and sidewalks throughout. Each amenity is geared toward staying fit, meeting new friends, trying new activities and having fun in the sun.
Home Details
Home Type
- Single Family
Est. Annual Taxes
- $3,506
Year Built
- Built in 2024 | New Construction
Lot Details
- 7,405 Sq Ft Lot
- Southeast Facing Home
HOA Fees
- $16 Monthly HOA Fees
Parking
- 2 Car Attached Garage
- Garage Door Opener
Home Design
- Wood Frame Construction
- Shingle Roof
Interior Spaces
- 2,210 Sq Ft Home
- 1-Story Property
- Open Floorplan
- Entrance Foyer
Kitchen
- Microwave
- Plumbed For Ice Maker
- Dishwasher
- Kitchen Island
- Disposal
Flooring
- Carpet
- Tile
Bedrooms and Bathrooms
- 2 Bedrooms
- Walk-In Closet
- Shower Only
Laundry
- Dryer
- Front Loading Washer
Home Security
- Smart Thermostat
- Fire and Smoke Detector
Additional Features
- Patio
- Central Heating and Cooling System
Listing and Financial Details
- Assessor Parcel Number 0007242580
Community Details
Overview
- Senior Community
- Watersong At Rivertown Subdivision
Amenities
- Clubhouse
Recreation
- Tennis Courts
- Community Basketball Court
- Pickleball Courts
- Community Playground
- Park
- Dog Park
- Jogging Path
Map
Home Values in the Area
Average Home Value in this Area
Tax History
| Year | Tax Paid | Tax Assessment Tax Assessment Total Assessment is a certain percentage of the fair market value that is determined by local assessors to be the total taxable value of land and additions on the property. | Land | Improvement |
|---|---|---|---|---|
| 2024 | $3,506 | $100,000 | $100,000 | -- |
| 2023 | $3,506 | $85,000 | $85,000 | -- |
Property History
| Date | Event | Price | Change | Sq Ft Price |
|---|---|---|---|---|
| 04/06/2025 04/06/25 | Pending | -- | -- | -- |
| 03/27/2025 03/27/25 | Price Changed | $520,000 | -1.0% | $235 / Sq Ft |
| 03/21/2025 03/21/25 | Price Changed | $525,000 | -3.7% | $238 / Sq Ft |
| 01/31/2025 01/31/25 | Price Changed | $545,000 | -0.7% | $247 / Sq Ft |
| 01/16/2025 01/16/25 | Price Changed | $549,000 | -1.8% | $248 / Sq Ft |
| 11/15/2024 11/15/24 | Price Changed | $559,000 | -6.8% | $253 / Sq Ft |
| 08/29/2024 08/29/24 | Price Changed | $599,740 | -1.6% | $271 / Sq Ft |
| 07/19/2024 07/19/24 | Price Changed | $609,549 | -5.4% | $276 / Sq Ft |
| 07/18/2024 07/18/24 | Price Changed | $644,549 | -0.6% | $292 / Sq Ft |
| 06/13/2024 06/13/24 | Price Changed | $648,549 | -3.7% | $293 / Sq Ft |
| 05/09/2024 05/09/24 | Price Changed | $673,549 | +0.4% | $305 / Sq Ft |
| 04/18/2024 04/18/24 | Price Changed | $670,549 | 0.0% | $303 / Sq Ft |
| 04/01/2024 04/01/24 | For Sale | $670,374 | -- | $303 / Sq Ft |
Similar Homes in the area
Source: realMLS (Northeast Florida Multiple Listing Service)
MLS Number: 2017212
APN: 000724-2580
- 43 Bakerfield Way
- 530 Juniper Hills Dr
- 504 Juniper Hills Dr
- 438 Juniper Hills Dr
- 415 Juniper Hills Dr
- 531 Juniper Hills Dr
- 537 Juniper Hills Dr
- 496 Juniper Hills Dr
- 479 Juniper Hills Dr
- 485 Juniper Hills Dr
- 525 Juniper Hills Dr
- 643 Juniper Hills Dr
- 649 Juniper Hills Dr
- 491 Juniper Hills Dr
- 499 Juniper Hills Dr
- 505 Juniper Hills Dr
- 511 Juniper Hills Dr
- 629 Juniper Hills Dr
- 635 Juniper Hills Dr
- 329 Pelton Place
