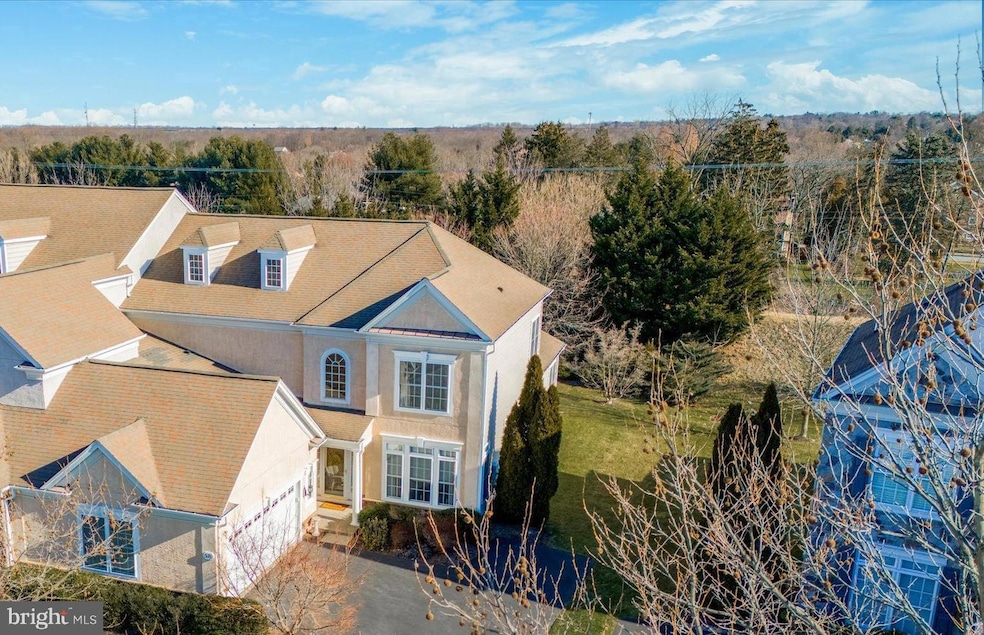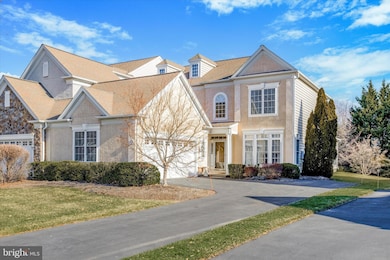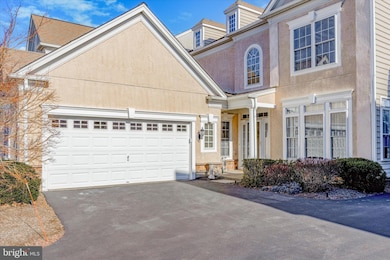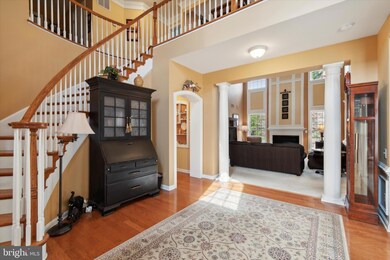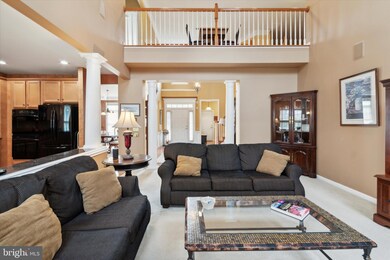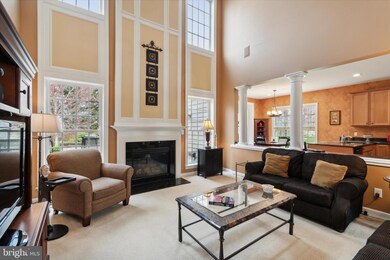
371 Primrose Dr Lansdale, PA 19446
Upper Gwynedd Township NeighborhoodHighlights
- Senior Living
- Carriage House
- Community Pool
- View of Trees or Woods
- 1 Fireplace
- 2 Car Direct Access Garage
About This Home
As of September 2024A BEAUTIFUL HILLCREST MODEL in the RESERVE AT GWYNEDD. Where to begin - the open flow of this house and the windows everywhere will have you falling in love as soon as you walk in. The home itself and the decor are impeccable. You will be struck by the gleaning hardwood in the entry foyer flanked by the impressive curved stairway to the second floor - it is spectacular. Off the foyer is a beautiful dining room with 4 oversized windows with transoms to let the light pour in. There is a two-story great room with a gas fireplace. This room flows into the kitchen with loads of 42” cabinets and granite counter top. It even has a hidden “garage” for hiding your extra appliances. The kitchen flows into the breakfast room and sun room. The view from the sun room is to the large paver patio with built-in lighting. Or look from the back of the house and you will see nothing but green. The high berm has been covered with interesting trees for a peaceful private feeling. Finishing up the FIRST FLOOR is the Primary SUITE, powder room and laundry room. The primary suite also looks out to the lush berm. The Primary Suite generally has one walk in closet. With this closet outfitted by Closets by Design it should handle your needs but home home owner add two more double closets. After you have explored the first floor, sashay up the beautiful wood stairway to the 2nd floor. Three nice size bedrooms for guests or as an office. One bedroom has its own bath and there is a 3rd full bath to be shared by bedrooms 3 & 4. There is also a cozy loft which is ideal as an office or play area for the grand kids. There have been two extra closets added to the 2nd floor. See if you can figure it out. What if you want to leave this lovely house? You will love sitting on your large, lit paver patio enjoy the privacy. Or if you want to be social, join in the activities in the 2 club houses such as parties, card games, lectures, exercise glasses including water aerobics and water volley ball in the most beautiful indoor pool. Make your appointment for a new, fun worry free life style. The home owner has even replaced the Hot Water heater for you.
Townhouse Details
Home Type
- Townhome
Est. Annual Taxes
- $6,866
Year Built
- Built in 2007
Lot Details
- 3,121 Sq Ft Lot
HOA Fees
- $363 Monthly HOA Fees
Parking
- 2 Car Direct Access Garage
- Parking Storage or Cabinetry
- Side Facing Garage
- Garage Door Opener
Home Design
- Carriage House
- Slab Foundation
- Vinyl Siding
- Stucco
Interior Spaces
- 3,121 Sq Ft Home
- Property has 2 Levels
- 1 Fireplace
- Views of Woods
Bedrooms and Bathrooms
Utilities
- Forced Air Heating and Cooling System
- Natural Gas Water Heater
Listing and Financial Details
- Tax Lot 149
- Assessor Parcel Number 56-00-06972-523
Community Details
Overview
- Senior Living
- $3,000 Capital Contribution Fee
- Senior Community | Residents must be 55 or older
- Reserve At Gwynedd Subdivision
Recreation
- Community Pool
Pet Policy
- Pets Allowed
- Pet Size Limit
Map
Home Values in the Area
Average Home Value in this Area
Property History
| Date | Event | Price | Change | Sq Ft Price |
|---|---|---|---|---|
| 09/09/2024 09/09/24 | Sold | $787,500 | -0.9% | $252 / Sq Ft |
| 07/19/2024 07/19/24 | Pending | -- | -- | -- |
| 06/18/2024 06/18/24 | For Sale | $795,000 | 0.0% | $255 / Sq Ft |
| 06/11/2024 06/11/24 | Off Market | $795,000 | -- | -- |
| 06/06/2024 06/06/24 | Price Changed | $795,000 | -1.2% | $255 / Sq Ft |
| 05/17/2024 05/17/24 | Price Changed | $805,000 | -0.6% | $258 / Sq Ft |
| 04/11/2024 04/11/24 | Price Changed | $810,000 | -1.2% | $260 / Sq Ft |
| 02/21/2024 02/21/24 | For Sale | $820,000 | -- | $263 / Sq Ft |
Tax History
| Year | Tax Paid | Tax Assessment Tax Assessment Total Assessment is a certain percentage of the fair market value that is determined by local assessors to be the total taxable value of land and additions on the property. | Land | Improvement |
|---|---|---|---|---|
| 2024 | $6,835 | $186,300 | -- | -- |
| 2023 | $6,515 | $186,300 | $0 | $0 |
| 2022 | $6,283 | $186,300 | $0 | $0 |
| 2021 | $6,118 | $186,300 | $0 | $0 |
| 2020 | $5,959 | $186,300 | $0 | $0 |
| 2019 | $5,850 | $186,300 | $0 | $0 |
| 2018 | $5,849 | $186,300 | $0 | $0 |
| 2017 | $5,604 | $186,300 | $0 | $0 |
| 2016 | $5,530 | $186,300 | $0 | $0 |
| 2015 | $5,281 | $186,300 | $0 | $0 |
| 2014 | $5,281 | $186,300 | $0 | $0 |
Mortgage History
| Date | Status | Loan Amount | Loan Type |
|---|---|---|---|
| Previous Owner | $425,000 | New Conventional | |
| Previous Owner | $319,500 | No Value Available | |
| Previous Owner | $121,379 | No Value Available | |
| Previous Owner | $388,340 | No Value Available |
Deed History
| Date | Type | Sale Price | Title Company |
|---|---|---|---|
| Deed | $787,500 | Trident Land Transfer | |
| Deed | $488,340 | None Available |
Similar Home in Lansdale, PA
Source: Bright MLS
MLS Number: PAMC2095106
APN: 56-00-06972-523
- 389 Primrose Dr
- 261 Goldenrod Dr
- 278 Goldenrod Dr
- 432 Primrose Dr
- 137 Mahogany Way
- 106 Mahogany Way
- 2564 Morris Rd
- 15 Finley Ct
- 623 Gage Ln
- 215 Old Church Rd
- 649 Park Rd Unit 51
- 1304 Oak Cir
- 687 Garfield Ave
- 404 Tamworth Ct
- 601 W Prospect (Gwynwood Farm) Ave
- 377 Dewsbury Place
- 427 Carmichael Dr
- 505 Washington Ave
- 457 (Lot 1a) W Prospect Ave
- 457 (Lot 1b) W Prospect Ave
