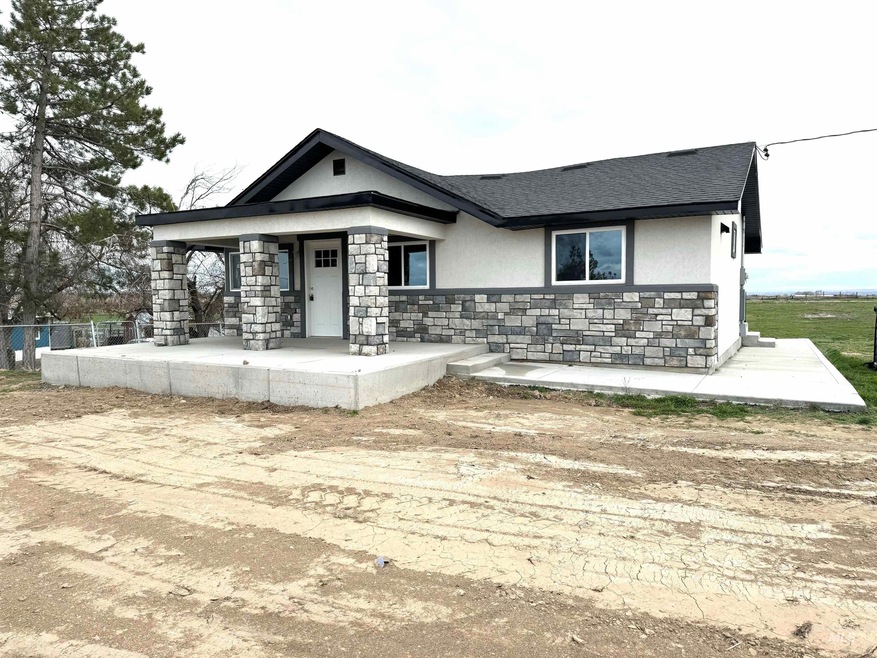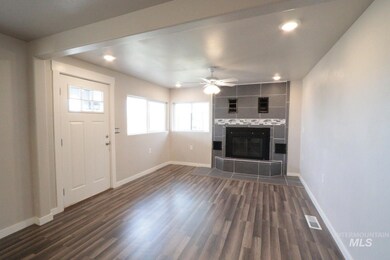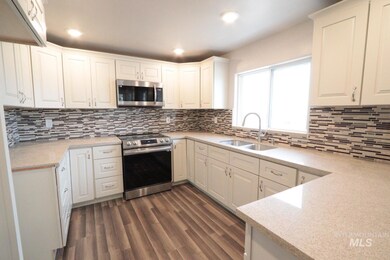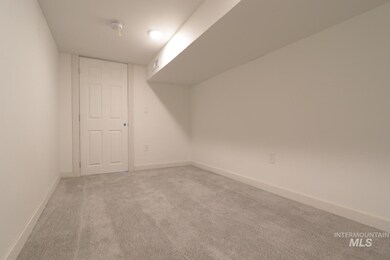
$399,900
- 4 Beds
- 2 Baths
- 1,590 Sq Ft
- 205 W 13th Ave
- Jerome, ID
Discover this warm and inviting brand-new home, perfect for anyone seeking comfort and style. With 4 spacious bedrooms and 2 well-appointed bathrooms, this residence features an open-concept layout that fosters a sense of togetherness. Step into a welcoming foyer that leads to a bright living area adorned with a vaulted ceiling, creating a truly airy atmosphere. Experience the elegance of luxury
Cesar Duran Re/Max Legacy





