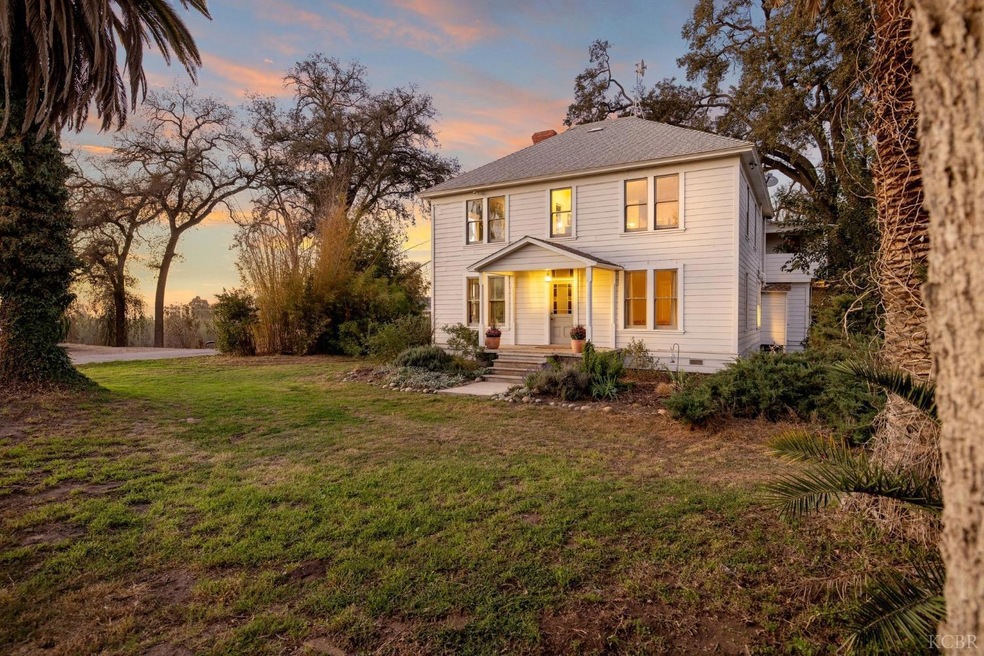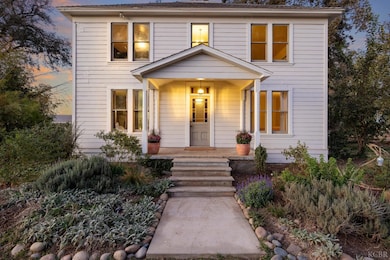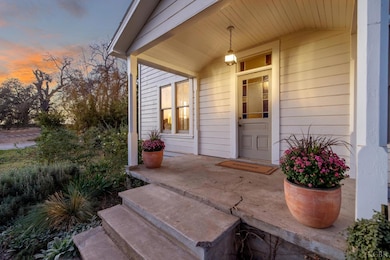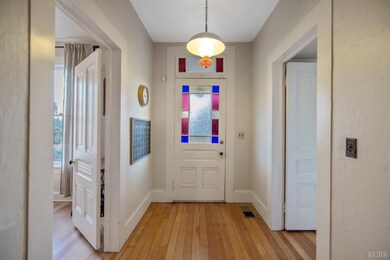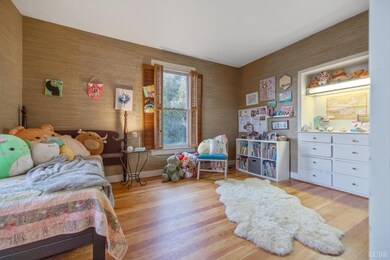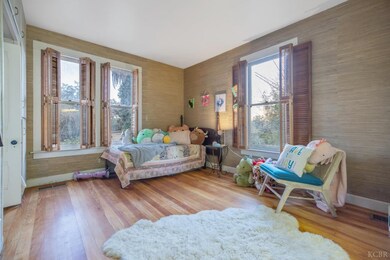
3710 9 1 2 Ave Hanford, CA 93230
Highlights
- Solar Power System
- Fireplace in Primary Bedroom
- Victorian Architecture
- Fruit Trees
- Wood Flooring
- No HOA
About This Home
As of January 2025Spectacular opportunity to own a delightful piece of Kings County history! This serene property is situated in a secluded area of NE Kings County with a lush canal running alongside the North end of the property. It was formerly owned by the Griswold family and was once used as a stagecoach stop. The current owners have made substantial improvements to the property. There are too many to list them all, but the major items include: Restoring the original hard wood floors, completely remodeling both bathrooms, repainting the entire home (inside and out), and adding OWNED solar! This property has so much to offer and would make a perfect place to Homestead. The old walnut orchard has been removed so you now have nearly 5 acres of rich land to develop to your heart's content. With some love and elbow grease, the studio (with its own bathroom!) could serve as a guest house, green house, office or art studio. The spacious chicken coop, garden area, oversized detached garage, and studio add to the beauty and functionality of this treasure from 1890. Come and add your own history to this remarkable place. Its location near Highway 43 and within the highly acclaimed Kings River Hardwick School District makes it even more appealing! Home sqft is different from tax records. Buyer to verify.
Last Buyer's Agent
Area Out Of
Out Of Area
Home Details
Home Type
- Single Family
Est. Annual Taxes
- $4,637
Year Built
- 1890
Lot Details
- 4.94 Acre Lot
- Rural Setting
- Fruit Trees
- Garden
- Property is zoned AG20
Parking
- 3 Car Detached Garage
Home Design
- Victorian Architecture
- Raised Foundation
- Composition Roof
- Wood Siding
Interior Spaces
- 4,122 Sq Ft Home
- 2-Story Property
- Multiple Fireplaces
- Fireplace Features Masonry
- Shutters
- Wood Frame Window
- Living Room with Fireplace
- Fire and Smoke Detector
- Laundry on upper level
Kitchen
- Cooktop
- Dishwasher
- Disposal
Flooring
- Wood
- Tile
Bedrooms and Bathrooms
- 4 Bedrooms
- Fireplace in Primary Bedroom
- 2 Full Bathrooms
Eco-Friendly Details
- Solar Power System
- Solar owned by seller
Outdoor Features
- Balcony
- Covered Deck
- Covered patio or porch
- Outbuilding
Utilities
- Central Air
- Heating System Uses Propane
- Propane
- Well
- Electric Water Heater
- Septic Tank
Community Details
- No Home Owners Association
Listing and Financial Details
- Assessor Parcel Number 002150075000
Map
Home Values in the Area
Average Home Value in this Area
Property History
| Date | Event | Price | Change | Sq Ft Price |
|---|---|---|---|---|
| 01/09/2025 01/09/25 | Sold | $728,000 | -2.9% | $177 / Sq Ft |
| 11/18/2024 11/18/24 | Pending | -- | -- | -- |
| 10/22/2024 10/22/24 | Price Changed | $750,000 | -2.6% | $182 / Sq Ft |
| 10/22/2024 10/22/24 | For Sale | $770,000 | +92.5% | $187 / Sq Ft |
| 07/06/2018 07/06/18 | Sold | $400,000 | -4.8% | $115 / Sq Ft |
| 05/25/2018 05/25/18 | Pending | -- | -- | -- |
| 04/16/2018 04/16/18 | For Sale | $420,000 | -- | $121 / Sq Ft |
Tax History
| Year | Tax Paid | Tax Assessment Tax Assessment Total Assessment is a certain percentage of the fair market value that is determined by local assessors to be the total taxable value of land and additions on the property. | Land | Improvement |
|---|---|---|---|---|
| 2023 | $4,637 | $428,878 | $166,190 | $262,688 |
| 2022 | $4,464 | $420,470 | $162,932 | $257,538 |
| 2021 | $4,375 | $412,227 | $159,738 | $252,489 |
| 2020 | $4,373 | $408,000 | $158,100 | $249,900 |
| 2019 | $4,335 | $400,000 | $155,000 | $245,000 |
| 2018 | $933 | $85,999 | $22,053 | $63,946 |
| 2017 | $912 | $84,313 | $21,621 | $62,692 |
| 2016 | $888 | $82,660 | $21,197 | $61,463 |
| 2015 | $878 | $81,419 | $20,879 | $60,540 |
| 2014 | $866 | $79,824 | $20,470 | $59,354 |
Mortgage History
| Date | Status | Loan Amount | Loan Type |
|---|---|---|---|
| Open | $582,400 | New Conventional | |
| Closed | $582,400 | New Conventional | |
| Previous Owner | $476,000 | New Conventional | |
| Previous Owner | $380,000 | New Conventional | |
| Previous Owner | $380,000 | New Conventional |
Deed History
| Date | Type | Sale Price | Title Company |
|---|---|---|---|
| Grant Deed | $728,000 | First American Title Company | |
| Grant Deed | $728,000 | First American Title Company | |
| Warranty Deed | $400,000 | Stewart Title | |
| Warranty Deed | $400,000 | Stewart Title | |
| Interfamily Deed Transfer | -- | First American Title Company | |
| Interfamily Deed Transfer | $205,000 | First American Title Co |
Similar Homes in Hanford, CA
Source: Kings County Board of REALTORS®
MLS Number: 230948
APN: 002-150-075-000
- 0 9th (West) Ave
- 0 9th (East) St
- 1342 S 8th Ave
- 0 Elder Ave Unit 231714
- 5646 N 11th Ave
- 5646 11th Ave
- 4603 12th Ave
- 0 Elder Ave W
- 9680 Flint Ave
- 6380 E Tache Ave
- 3351 N Bautista Ave
- 3012 Pine St
- 539 W Cinnamon Ave
- 5675 E Letson Ave
- 2874 Kensington Ct
- 274 E Adrian Way
- 522 W Windsor Dr
- 0 No Adress Available Unit 622842
- 815 Tony Dr
- 507 Diana Ct
