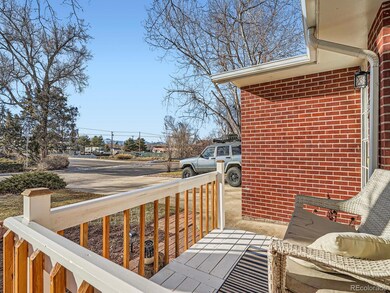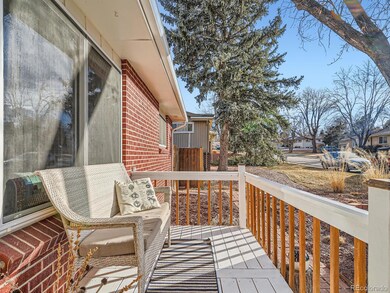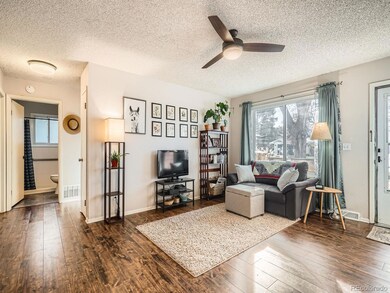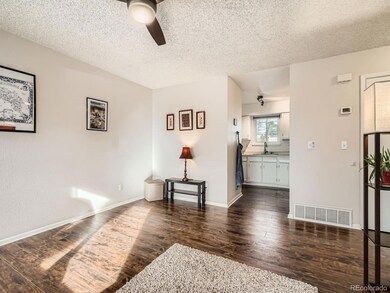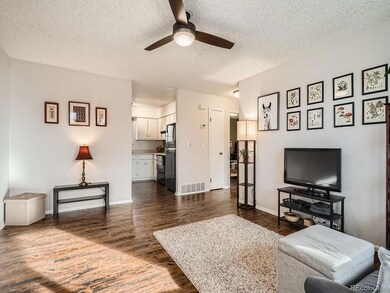
3710 Miller Ct Unit 1 Wheat Ridge, CO 80033
Applewood Villages NeighborhoodHighlights
- Wood Flooring
- No HOA
- 1 Car Attached Garage
- Prospect Valley Elementary School Rated A-
- Front Porch
- Patio
About This Home
As of April 2025Welcome to this beautifully maintained 2-bedroom, 1-bathroom attached brick ranch in the highly desirable Applewood Village neighborhood! This thoughtfully designed home offers abundant natural light, gleaming hardwood floors, and a spacious attached garage—all with NO HOA DUES! The bright and airy living space seamlessly flows into a formal dining area with direct access to the east-facing backyard, which provides cool afternoon shade in the summer. This private outdoor space features meticulous landscaping, raised garden beds, and a custom paver patio, perfect for relaxing or entertaining. The charming front porch overlooks beautiful flower beds and a picturesque, tree-lined street, offering a cozy spot to unwind. Major home updates include a roof, furnace, and central air system that are all under 10 years old. Located in an unbeatable area, you’re within walking distance to Sprouts, Starbucks, several restaurants, and the state-of-the-art Wheat Ridge Recreation Center, which boasts 70,000 sq. ft. of fitness, pools, and sports facilities. Outdoor enthusiasts will love the proximity to Crown Hill Park & Lake, multiple trails, and parks. With easy access to I-70, Downtown Denver, Light Rail, and DIA, this low-maintenance, move-in-ready home is a rare find in one of Wheat Ridge’s most sought-after neighborhoods. Schedule your showing today
Last Agent to Sell the Property
Cobb Home Team LLC Brokerage Email: Matt@CobbHomeTeam.com,303-478-3083 License #100047349
Co-Listed By
Cobb Home Team LLC Brokerage Email: Matt@CobbHomeTeam.com,303-478-3083 License #100107779
Home Details
Home Type
- Single Family
Est. Annual Taxes
- $1,854
Year Built
- Built in 1972
Lot Details
- 871 Sq Ft Lot
- Property is Fully Fenced
- Garden
Parking
- 1 Car Attached Garage
Home Design
- Frame Construction
- Composition Roof
Interior Spaces
- 948 Sq Ft Home
- 2-Story Property
- Living Room
- Crawl Space
Kitchen
- Oven
- Range
- Dishwasher
- Disposal
Flooring
- Wood
- Linoleum
- Laminate
Bedrooms and Bathrooms
- 2 Main Level Bedrooms
- 1 Full Bathroom
Laundry
- Dryer
- Washer
Eco-Friendly Details
- Smoke Free Home
Outdoor Features
- Patio
- Front Porch
Schools
- Prospect Valley Elementary School
- Everitt Middle School
- Wheat Ridge High School
Utilities
- Forced Air Heating and Cooling System
- Gas Water Heater
Community Details
- No Home Owners Association
- Applewood Village Subdivision
Listing and Financial Details
- Exclusions: Seller's Personal Property
- Assessor Parcel Number 437998
Map
Home Values in the Area
Average Home Value in this Area
Property History
| Date | Event | Price | Change | Sq Ft Price |
|---|---|---|---|---|
| 04/03/2025 04/03/25 | Sold | $425,000 | 0.0% | $448 / Sq Ft |
| 02/28/2025 02/28/25 | For Sale | $425,000 | -- | $448 / Sq Ft |
Tax History
| Year | Tax Paid | Tax Assessment Tax Assessment Total Assessment is a certain percentage of the fair market value that is determined by local assessors to be the total taxable value of land and additions on the property. | Land | Improvement |
|---|---|---|---|---|
| 2024 | $1,854 | $19,480 | $9,917 | $9,563 |
| 2023 | $1,854 | $19,480 | $9,917 | $9,563 |
| 2022 | $1,563 | $16,155 | $3,254 | $12,901 |
| 2021 | $1,586 | $16,621 | $3,348 | $13,273 |
| 2020 | $1,743 | $18,355 | $4,305 | $14,050 |
| 2019 | $1,722 | $18,355 | $4,305 | $14,050 |
| 2018 | $1,729 | $17,866 | $5,210 | $12,656 |
| 2017 | $1,574 | $17,866 | $5,210 | $12,656 |
| 2016 | $1,382 | $14,769 | $5,336 | $9,433 |
| 2015 | $1,021 | $14,769 | $5,336 | $9,433 |
| 2014 | $1,021 | $10,296 | $5,456 | $4,840 |
Mortgage History
| Date | Status | Loan Amount | Loan Type |
|---|---|---|---|
| Open | $391,500 | New Conventional | |
| Previous Owner | $260,850 | New Conventional | |
| Previous Owner | $270,750 | New Conventional | |
| Previous Owner | $14,000 | Stand Alone Second | |
| Previous Owner | $111,920 | No Value Available | |
| Previous Owner | $125,000 | No Value Available |
Deed History
| Date | Type | Sale Price | Title Company |
|---|---|---|---|
| Warranty Deed | $435,000 | None Listed On Document | |
| Warranty Deed | $295,000 | Fidelity National Title | |
| Interfamily Deed Transfer | -- | None Available | |
| Bargain Sale Deed | -- | -- | |
| Warranty Deed | $139,900 | Land Title Guarantee Company | |
| Warranty Deed | $145,000 | Land Title | |
| Interfamily Deed Transfer | -- | -- |
Similar Homes in Wheat Ridge, CO
Source: REcolorado®
MLS Number: 2955137
APN: 39-281-02-023
- 3734 Miller Ct
- 3681 Miller St
- 3738 Miller Ct
- 3730 Miller Ct
- 3744 Miller Ct
- 3700 Miller St
- 10193 W 38th Ave
- 10151 W 38th Ave
- 10157 W 38th Ave
- 3930 Miller St
- 3890 Moore St
- 3400 Moore St
- 9800 W 38th Ave
- 3351 Oak St
- 9845 W 34th Dr
- 3820 Pierson Ct
- 9840 W 41st Ave
- 3816 Independence Ct
- 3865 Independence Ct
- 3800 Independence Ct

