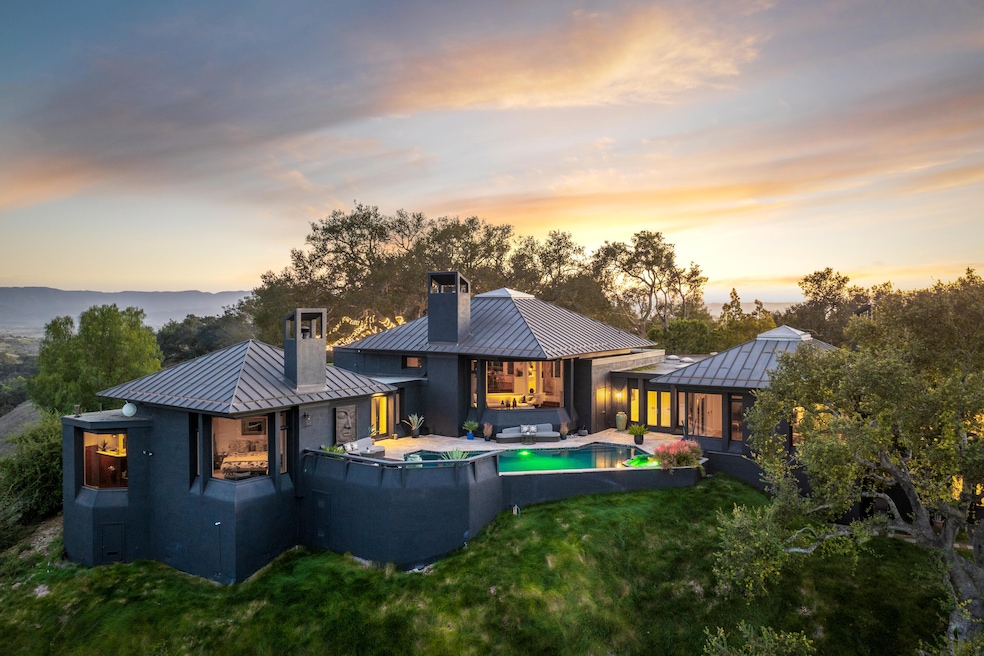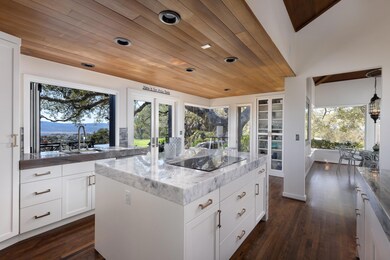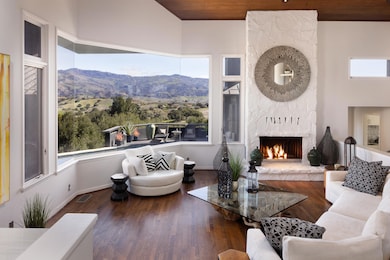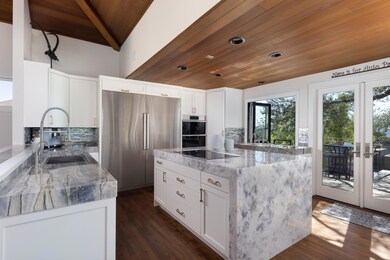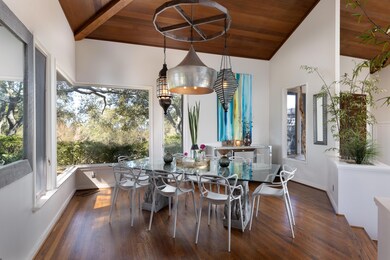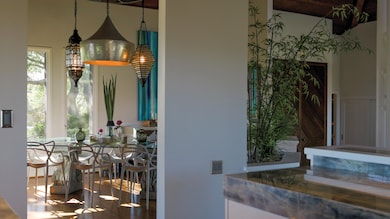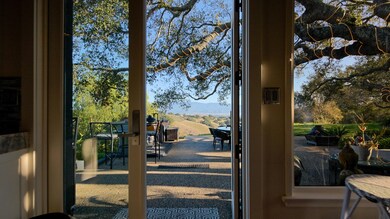
3710 Woodstock Rd Santa Ynez, CA 93460
Estimated payment $38,777/month
Highlights
- Tennis Courts
- Art Studio
- Panoramic View
- Santa Ynez Elementary School Rated A-
- Spa
- Updated Kitchen
About This Home
A masterpiece of contemporary architectural elegance, this stunning estate is set atop one of the highest promontories in Woodstock Ranch. 20+/- oak-studded acres with panoramic 360 views of the Santa Ynez valley and San Rafael Mountain range. Designed to harmonize with its natural surroundings, this 5000+ square foot residence features 5 private ensuite bedrooms, each capturing breathtaking views, and five and a half baths. At the heart of the home, a magnificent open living space boasts soaring beamed ceilings, seamless walls of glass, and effortless indoor-outdoor flow. The flagstone patio, cantilevered pool and spa and dining terrace provide stunning spaces for entertaining, while expansive lawn and tennis/pickleball court that sits atop a scenic hillside knoll offer spectacular settings for recreation and exercise. The lush, secluded, gated grounds set this estate apart. The mature oaks, thoughtfully designed landscaping, tranquil ponds and meandering waterfalls create a serene retreat that enhances the homes natural beauty. A rare opportunity to own a true sanctuary in one of the Santa Ynez Valley's most sought-after communities. This Woodstock Ranch estate blends timeless sophistication, privacy, and natural beauty to create an unparalleled lifestyle.
Co-Listing Agent
Non Member Agent
Non Member Office
Home Details
Home Type
- Single Family
Est. Annual Taxes
- $27,894
Year Built
- Built in 1983 | Remodeled
Lot Details
- 20.18 Acre Lot
- Rural Setting
- Dog Run
- Gated Home
- Lot Sloped Down
- Irrigation
- Fruit Trees
- Wooded Lot
- Lawn
- Drought Tolerant Landscaping
- Property is in excellent condition
- Property is zoned A-1
HOA Fees
- $270 Monthly HOA Fees
Parking
- 4 Car Detached Garage
- Electric Vehicle Home Charger
Property Views
- Panoramic
- Woods
- Mountain
- Park or Greenbelt
Home Design
- Contemporary Architecture
- Split Level Home
- Raised Foundation
- Slab Foundation
- Metal Roof
- Stucco
Interior Spaces
- 5,294 Sq Ft Home
- Wet Bar
- Sound System
- Cathedral Ceiling
- Skylights
- Double Pane Windows
- Blinds
- Family Room with Fireplace
- Great Room
- Living Room with Fireplace
- Formal Dining Room
- Home Office
- Art Studio
Kitchen
- Updated Kitchen
- Breakfast Area or Nook
- Double Oven
- Built-In Electric Oven
- Built-In Electric Range
- Microwave
- ENERGY STAR Qualified Freezer
- ENERGY STAR Qualified Refrigerator
- ENERGY STAR Qualified Dishwasher
- Disposal
- Reverse Osmosis System
Flooring
- Wood
- Tile
Bedrooms and Bathrooms
- 5 Bedrooms
- Primary Bedroom on Main
- Fireplace in Primary Bedroom
- Remodeled Bathroom
Laundry
- Laundry Room
- ENERGY STAR Qualified Dryer
- Dryer
- ENERGY STAR Qualified Washer
Home Security
- Monitored
- Intercom
- Smart Home
- Smart Thermostat
- Fire and Smoke Detector
Accessible Home Design
- Doors are 32 inches wide or more
- Hand Rail
Eco-Friendly Details
- ENERGY STAR Qualified Equipment
Pool
- Spa
- Outdoor Pool
- ENERGY STAR Qualified Pool Pump
Outdoor Features
- Tennis Courts
- Deck
- Patio
- Shed
- Built-In Barbecue
Utilities
- Forced Air Zoned Heating and Cooling System
- Heat Pump System
- Underground Utilities
- Tankless Water Heater
- Water Purifier is Owned
- Water Softener is Owned
- Septic System
- Satellite Dish
Community Details
- Woodstock Community
- Santa Ynez Subdivision
- Foothills
- Greenbelt
Listing and Financial Details
- Assessor Parcel Number 135-290-021
Map
Home Values in the Area
Average Home Value in this Area
Tax History
| Year | Tax Paid | Tax Assessment Tax Assessment Total Assessment is a certain percentage of the fair market value that is determined by local assessors to be the total taxable value of land and additions on the property. | Land | Improvement |
|---|---|---|---|---|
| 2023 | $27,894 | $2,570,066 | $1,093,645 | $1,476,421 |
| 2022 | $26,900 | $2,519,673 | $1,072,201 | $1,447,472 |
| 2021 | $26,384 | $2,470,269 | $1,051,178 | $1,419,091 |
| 2020 | $26,037 | $2,444,940 | $1,040,400 | $1,404,540 |
| 2019 | $25,494 | $2,397,000 | $1,020,000 | $1,377,000 |
| 2018 | $25,010 | $2,943,735 | $1,648,492 | $1,295,243 |
| 2017 | $30,771 | $2,886,016 | $1,616,169 | $1,269,847 |
| 2016 | $29,778 | $2,829,429 | $1,584,480 | $1,244,949 |
| 2014 | $28,757 | $2,732,338 | $1,530,109 | $1,202,229 |
Property History
| Date | Event | Price | Change | Sq Ft Price |
|---|---|---|---|---|
| 04/02/2025 04/02/25 | For Sale | $6,495,000 | +176.4% | $1,227 / Sq Ft |
| 05/18/2018 05/18/18 | Sold | $2,350,000 | -27.7% | $444 / Sq Ft |
| 04/05/2018 04/05/18 | Pending | -- | -- | -- |
| 06/28/2016 06/28/16 | For Sale | $3,250,000 | -- | $614 / Sq Ft |
Deed History
| Date | Type | Sale Price | Title Company |
|---|---|---|---|
| Interfamily Deed Transfer | -- | None Available | |
| Grant Deed | $2,350,000 | First American Title Co | |
| Interfamily Deed Transfer | -- | Equity Title Company | |
| Grant Deed | $2,500,000 | Chicago Title Company |
Mortgage History
| Date | Status | Loan Amount | Loan Type |
|---|---|---|---|
| Open | $184,000 | Adjustable Rate Mortgage/ARM | |
| Previous Owner | $2,000,000 | New Conventional | |
| Previous Owner | $2,056,500 | New Conventional | |
| Previous Owner | $2,250,000 | Unknown | |
| Previous Owner | $560,000 | Unknown | |
| Previous Owner | $250,000 | Credit Line Revolving | |
| Previous Owner | $600,000 | Unknown |
Similar Homes in Santa Ynez, CA
Source: Santa Barbara Multiple Listing Service
MLS Number: 25-1306
APN: 135-290-021
- 3660 Woodstock Rd
- 3776 Live Oak Rd
- 0 Long Valley Rd Unit V1-29084
- 0 Long Valley Rd Unit SY 25000613
- 0 Long Valley Rd Unit 25-1307
- 4001 Long Valley Rd
- 3951 Tims Rd
- 3951 Tim's Rd
- 3550 Live Oak Rd
- 3650 E Oak Trail Rd
- 4086 E Oak Trail Rd
- 3275 Long Valley Rd
- 0 Buck Canyon Rd Unit 25-959
- 0 Buck Canyon Rd Unit 25000384
- 3170 Avenida Caballo
- 2610 Roundup Rd
- 2651 Long Canyon Rd
