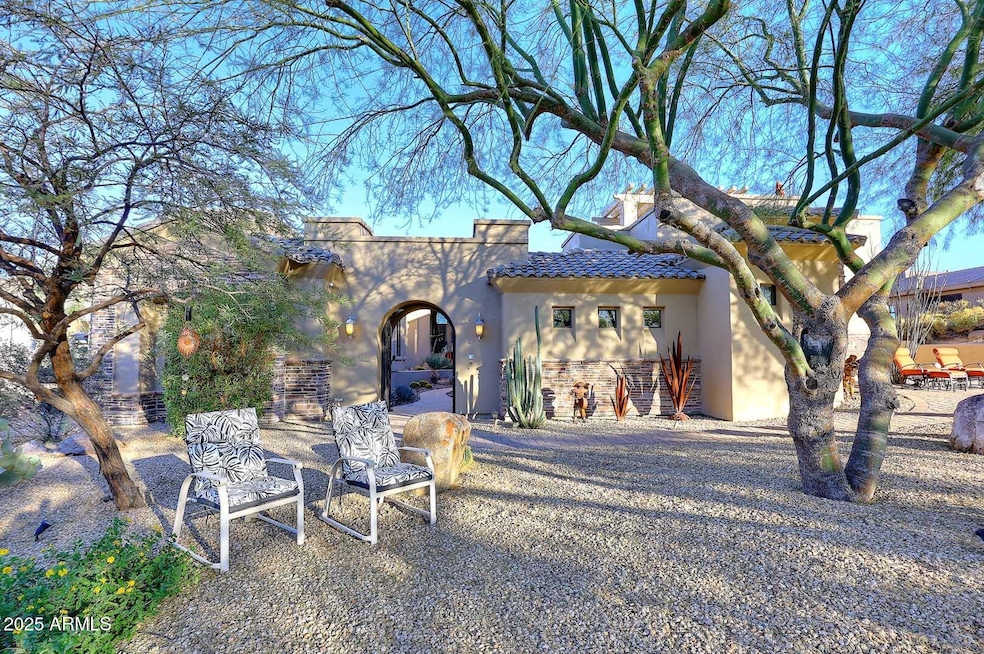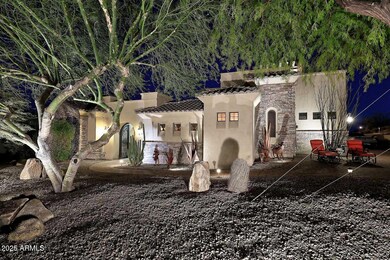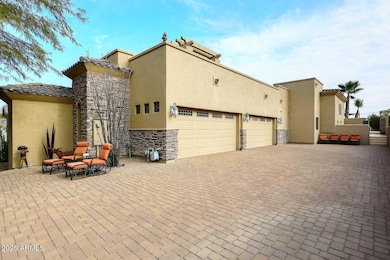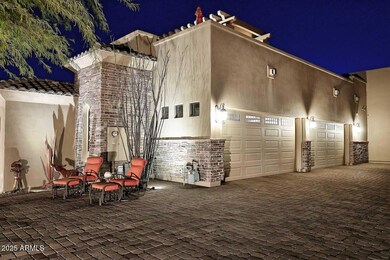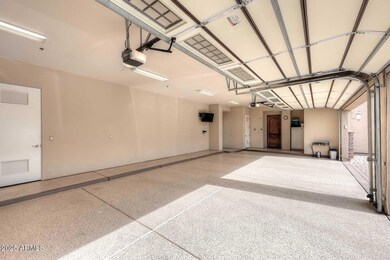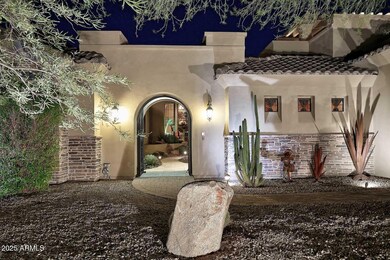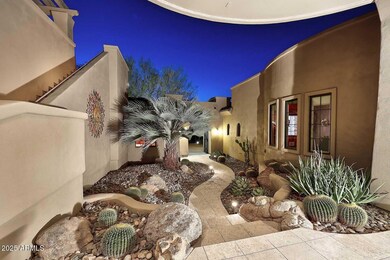
37103 N Boulder View Dr Scottsdale, AZ 85262
Highlights
- Heated Spa
- City Lights View
- Wood Flooring
- Black Mountain Elementary School Rated A-
- Fireplace in Primary Bedroom
- Granite Countertops
About This Home
As of March 2025Welcome to your dream home!! This home has been meticulously maintained by the seller and the property management company.
The home interior has been custom painted by a local artist. The front entry door was custom built in Mexico. Seller had the property professionally landscaped by Azul-Verde Design Company in Cave Creek. The seven person theater room has remote shades for darkening for movie time!!
The luxurious master suite has a Tempur-Pedic adjustable King size bed and this room also has power shades.
All bathrooms have the TOTO heated wash-let toilets. Back patio has remote awnings and a electric ceiling heater. Hard to find 4 car garage with epoxy floor, amply storage closets and squeaky clean interior is ready for your sport cars and toys. The expansive driveway lends to great parking for your guests. The interior of the home has been custom painted by a local artist and the main front entry door was also custom designed and shipped in from Mexico. Seller had the property professionally landscaped and updated the irrigation system by Azul-Verde Design Co., in Cave Creek. The cozy and private guest casita is located in the front courtyard. The expansive kitchen is connected with the main Livingroom and is the heart of the home with Wolf double ovens, gas stove, refrigerator, microwave, dishwasher, trash compactor, smart water filter water system, beverage cooler, walk-in pantry and 3 sinks for prepping meals. The grand theater room has remote room darkening shades making for spectacular movie nights! The luxurious master suite is located away from the guest suites and comes with a Tempur-Pedic adjustable king size bed, remote room darkening shades, his and hers walk-in closets and a rain shower with 6 high pressure body sprayers. All bathrooms are equipped with TOTO heated wash-let toilets. Each guest rooms have their own En-Suites. The private backyard is a outdoor oasis to entertain family and friends with a outdoor woodburning fireplace, gas grill, beverage cooler, salt-water pool, spa, seating area with sail shades, covered patio with remote awnings and electric ceiling heater. The magnificent Tonto Forest and Four Peak Mountains is in your backyard to enjoy. The upper viewing deck with gas fireplace and built-in stereo speakers is the perfect place for watching the desert's stunning sunsets and sparkling city lights of downtown Phoenix. Breath taking views of Pinnacle Peek, Black Mountain and more. Close to Carefree and Cave Creek for shopping, dining and the nightlife is endless. Bring all your desert toys and enjoy the tranquility of Scottsdale. Furniture is included (exception of one massage chair) 8 TV's and some outdoor patio furniture will stay. The seller had the exterior painted in 2023.This truly is a must see stunning property and move-in ready.
Home Details
Home Type
- Single Family
Est. Annual Taxes
- $6,171
Year Built
- Built in 2007
Lot Details
- 0.71 Acre Lot
- Wrought Iron Fence
- Block Wall Fence
- Front and Back Yard Sprinklers
- Sprinklers on Timer
- Private Yard
HOA Fees
- $9 Monthly HOA Fees
Parking
- 2 Open Parking Spaces
- 4 Car Garage
Property Views
- City Lights
- Mountain
Home Design
- Wood Frame Construction
- Tile Roof
- Foam Roof
- Stone Exterior Construction
- Stucco
Interior Spaces
- 4,890 Sq Ft Home
- 3-Story Property
- Ceiling height of 9 feet or more
- Ceiling Fan
- Gas Fireplace
- Double Pane Windows
- Family Room with Fireplace
- 2 Fireplaces
- Living Room with Fireplace
- Security System Owned
- Washer and Dryer Hookup
Kitchen
- Eat-In Kitchen
- Breakfast Bar
- Gas Cooktop
- Built-In Microwave
- Kitchen Island
- Granite Countertops
Flooring
- Wood
- Carpet
- Stone
Bedrooms and Bathrooms
- 4 Bedrooms
- Fireplace in Primary Bedroom
- Primary Bathroom is a Full Bathroom
- 4.5 Bathrooms
- Dual Vanity Sinks in Primary Bathroom
Pool
- Heated Spa
- Heated Pool
Outdoor Features
- Outdoor Fireplace
- Built-In Barbecue
Schools
- Black Mountain Elementary School
- Sonoran Trails Middle School
- Cactus Shadows High School
Utilities
- Cooling Available
- Zoned Heating
- Heating System Uses Natural Gas
- Water Softener
- High Speed Internet
- Cable TV Available
Community Details
- Association fees include (see remarks)
- Boulder Heights Association, Phone Number (602) 263-7772
- Built by AZ CUSTOM SMART HOMES
- Boulder Heights Subdivision, Custom Floorplan
Listing and Financial Details
- Tax Lot 12
- Assessor Parcel Number 219-60-117
Map
Home Values in the Area
Average Home Value in this Area
Property History
| Date | Event | Price | Change | Sq Ft Price |
|---|---|---|---|---|
| 03/17/2025 03/17/25 | Sold | $1,800,000 | -4.8% | $368 / Sq Ft |
| 01/26/2025 01/26/25 | Pending | -- | -- | -- |
| 01/12/2025 01/12/25 | For Sale | $1,890,000 | +92.9% | $387 / Sq Ft |
| 05/22/2013 05/22/13 | Sold | $980,000 | -14.8% | $199 / Sq Ft |
| 04/10/2013 04/10/13 | Pending | -- | -- | -- |
| 02/19/2013 02/19/13 | Price Changed | $1,150,000 | -8.0% | $234 / Sq Ft |
| 10/05/2012 10/05/12 | For Sale | $1,250,000 | -- | $254 / Sq Ft |
Tax History
| Year | Tax Paid | Tax Assessment Tax Assessment Total Assessment is a certain percentage of the fair market value that is determined by local assessors to be the total taxable value of land and additions on the property. | Land | Improvement |
|---|---|---|---|---|
| 2025 | $6,171 | $112,044 | -- | -- |
| 2024 | $5,902 | $106,709 | -- | -- |
| 2023 | $5,902 | $129,580 | $25,910 | $103,670 |
| 2022 | $5,686 | $106,600 | $21,320 | $85,280 |
| 2021 | $6,173 | $96,460 | $19,290 | $77,170 |
| 2020 | $6,064 | $95,160 | $19,030 | $76,130 |
| 2019 | $5,882 | $94,900 | $18,980 | $75,920 |
| 2018 | $5,721 | $94,030 | $18,800 | $75,230 |
| 2017 | $5,509 | $93,650 | $18,730 | $74,920 |
| 2016 | $5,485 | $88,650 | $17,730 | $70,920 |
| 2015 | $5,187 | $85,370 | $17,070 | $68,300 |
Mortgage History
| Date | Status | Loan Amount | Loan Type |
|---|---|---|---|
| Open | $1,350,000 | New Conventional | |
| Previous Owner | $784,000 | New Conventional | |
| Previous Owner | $784,000 | New Conventional | |
| Previous Owner | $1,906,791 | Purchase Money Mortgage |
Deed History
| Date | Type | Sale Price | Title Company |
|---|---|---|---|
| Warranty Deed | $1,800,000 | Chicago Title Agency | |
| Interfamily Deed Transfer | -- | Accommodation | |
| Interfamily Deed Transfer | -- | Greystone Title Agency Llc | |
| Warranty Deed | $980,000 | Greystone Title Agency Llc | |
| Cash Sale Deed | $50,000 | Chicago Title Agency Inc | |
| Warranty Deed | -- | None Available | |
| Warranty Deed | $900,000 | None Available | |
| Warranty Deed | -- | Chicago Title Insurance Co |
Similar Homes in Scottsdale, AZ
Source: Arizona Regional Multiple Listing Service (ARMLS)
MLS Number: 6803869
APN: 219-60-117
- 37295 N Boulder View Dr
- 37080 N 109th Way
- 36578 N Boulder View Dr
- 10934 E La Verna Way
- 36701 N Porta Nuova Rd
- 36482 N Boulder View Dr
- 37815 N Boulder View Dr Unit 90
- 36549 N Porta Nuova Rd
- 37887 N Boulder View Dr
- 36511 N Porta Nuova Rd
- 10829 E Volterra Ct
- 36495 N Livorno Way
- 10878 E Sundance Trail
- 38152 N 109th St
- 10612 E Winter Sun Dr
- 10799 E Florence Way
- 10561 E Addy Way
- 36975 N Mirabel Club Dr Unit 185
- 38306 N 108th St
- 37353 N 105th Place Unit 81
