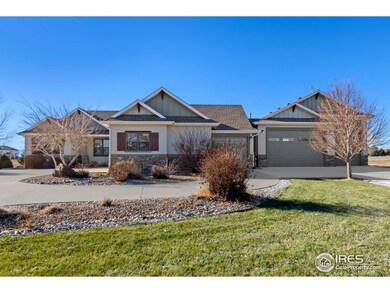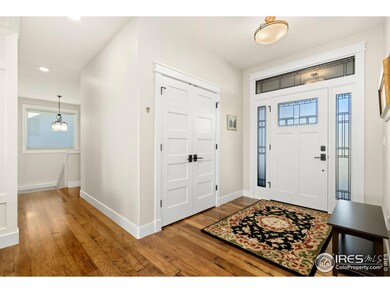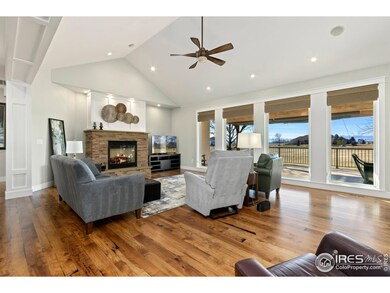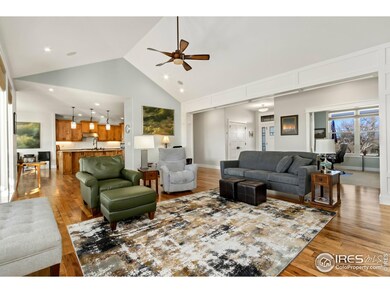
37105 Soaring Eagle Cir Severance, CO 80550
Soaring Eagle Ranch NeighborhoodHighlights
- Parking available for a boat
- Deck
- Cathedral Ceiling
- Open Floorplan
- Contemporary Architecture
- Wood Flooring
About This Home
As of January 2025Welcome to 37105 Soaring Eagle Circle, a stunning property situated in the prestigious Soaring Eagle Ranch subdivision in Severance, Colorado. Situated on a sprawling 1.83-acre lot, this exceptional home offers the perfect blend of elegance, comfort, and functionality. Key Features: Bedrooms: 3 spacious bedrooms designed for relaxation and comfort, Bathrooms: 4 well-appointed bathrooms, including a luxurious primary suite bath, Garage: A rare and impressive 10-car garage, ideal for car enthusiasts, hobbyists, or additional storage, Acreage: Enjoy the privacy and tranquility of nearly two acres, perfect for outdoor activities, landscaping, or future customization. The home boasts a bright and open floor plan, with high-end finishes throughout. The gourmet kitchen features modern appliances, ample counter space, and a large island-perfect for entertaining or family gatherings. The living spaces are thoughtfully designed, blending cozy charm with upscale style, while the outdoor patio areas invite you to enjoy the stunning, mountain-backed Colorado sunsets and breathtaking views. Soaring Eagle Ranch is known for its exclusivity & serene ambiance, making it one of the most desirable communities in Northern Colorado. Don't miss your chance to own this extraordinary property. Schedule your private tour today and experience the lifestyle that 37105 Soaring Eagle Circle has to offer!
Home Details
Home Type
- Single Family
Est. Annual Taxes
- $5,484
Year Built
- Built in 2007
Lot Details
- 1.83 Acre Lot
- East Facing Home
- Level Lot
- Sprinkler System
HOA Fees
- $71 Monthly HOA Fees
Parking
- 10 Car Attached Garage
- Heated Garage
- Tandem Parking
- Parking available for a boat
Home Design
- Contemporary Architecture
- Composition Roof
- Stucco
- Stone
Interior Spaces
- 3,441 Sq Ft Home
- 1-Story Property
- Open Floorplan
- Cathedral Ceiling
- Gas Fireplace
- Window Treatments
- Living Room with Fireplace
- Home Office
Kitchen
- Eat-In Kitchen
- Electric Oven or Range
- Freezer
- Dishwasher
- Kitchen Island
- Disposal
Flooring
- Wood
- Carpet
Bedrooms and Bathrooms
- 3 Bedrooms
- Walk-In Closet
- Primary Bathroom is a Full Bathroom
Laundry
- Laundry on main level
- Dryer
- Washer
Basement
- Basement Fills Entire Space Under The House
- Sump Pump
Accessible Home Design
- Garage doors are at least 85 inches wide
Outdoor Features
- Deck
- Exterior Lighting
Schools
- Range View Elementary School
- Severance Middle School
- Severance High School
Utilities
- Whole House Fan
- Forced Air Heating and Cooling System
- Septic System
- High Speed Internet
- Satellite Dish
Community Details
- Association fees include common amenities, management
- Soaring Eagle Ranch Subdivision
Listing and Financial Details
- Assessor Parcel Number R0715201
Map
Home Values in the Area
Average Home Value in this Area
Property History
| Date | Event | Price | Change | Sq Ft Price |
|---|---|---|---|---|
| 01/14/2025 01/14/25 | Sold | $1,310,000 | +0.8% | $381 / Sq Ft |
| 12/03/2024 12/03/24 | For Sale | $1,299,000 | +14.1% | $378 / Sq Ft |
| 07/29/2021 07/29/21 | Sold | $1,138,500 | 0.0% | $336 / Sq Ft |
| 07/12/2021 07/12/21 | Pending | -- | -- | -- |
| 07/09/2021 07/09/21 | For Sale | $1,138,500 | +72.5% | $336 / Sq Ft |
| 01/28/2019 01/28/19 | Off Market | $660,000 | -- | -- |
| 11/10/2016 11/10/16 | Sold | $660,000 | -2.9% | $193 / Sq Ft |
| 10/11/2016 10/11/16 | Pending | -- | -- | -- |
| 07/08/2016 07/08/16 | For Sale | $679,900 | -- | $198 / Sq Ft |
Tax History
| Year | Tax Paid | Tax Assessment Tax Assessment Total Assessment is a certain percentage of the fair market value that is determined by local assessors to be the total taxable value of land and additions on the property. | Land | Improvement |
|---|---|---|---|---|
| 2024 | $5,484 | $65,590 | $15,750 | $49,840 |
| 2023 | $5,484 | $66,220 | $15,900 | $50,320 |
| 2022 | $5,391 | $54,970 | $13,690 | $41,280 |
| 2021 | $4,860 | $54,650 | $14,090 | $40,560 |
| 2020 | $4,097 | $46,960 | $11,080 | $35,880 |
| 2019 | $4,061 | $46,960 | $11,080 | $35,880 |
| 2018 | $4,119 | $45,100 | $10,440 | $34,660 |
| 2017 | $4,358 | $45,100 | $10,440 | $34,660 |
| 2016 | $4,033 | $42,150 | $9,150 | $33,000 |
| 2015 | $3,754 | $42,150 | $9,150 | $33,000 |
| 2014 | $3,569 | $37,600 | $6,370 | $31,230 |
Mortgage History
| Date | Status | Loan Amount | Loan Type |
|---|---|---|---|
| Open | $828,900 | New Conventional | |
| Closed | $828,900 | New Conventional | |
| Previous Owner | $0 | New Conventional | |
| Previous Owner | $200,000 | Commercial | |
| Previous Owner | $214,000 | New Conventional | |
| Previous Owner | $241,500 | New Conventional | |
| Previous Owner | $245,500 | Unknown | |
| Previous Owner | $400,000 | Construction |
Deed History
| Date | Type | Sale Price | Title Company |
|---|---|---|---|
| Warranty Deed | $1,310,000 | Fntc | |
| Warranty Deed | $1,310,000 | Fntc | |
| Special Warranty Deed | $1,138,500 | Land Title Guarantee Company | |
| Warranty Deed | $660,000 | North American Title | |
| Warranty Deed | $129,500 | None Available |
Similar Homes in the area
Source: IRES MLS
MLS Number: 1022980
APN: R0715201
- 37049 Soaring Eagle Cir
- 37001 Soaring Eagle Cir
- 37172 Soaring Eagle Cir
- 37158 Soaring Eagle Cir
- 5009 Hawtrey Dr
- 7755 Valleyview Cir
- 4550 Bishopsgate Dr
- 1607 Illingworth Dr
- 1525 Wavecrest Dr
- 1523 Wavecrest Dr
- 1503 Lake Vista Way
- 10056 County Road 76 1 2
- 1646 Marbeck Dr
- 4521 Devereux Dr
- 6040 Maidenhead Dr
- 5928 Maidenhead Dr
- 4520 Hollycomb Dr
- 1432 Red Fox Cir
- 5532 Maidenhead Dr
- 6018 Clarence Dr






