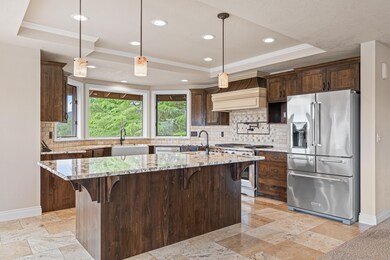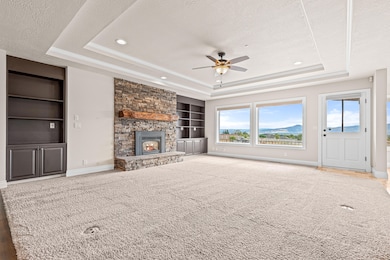
3711 Livingston Rd Central Point, OR 97502
Highlights
- Barn
- Horse Stalls
- RV Access or Parking
- Horse Property
- Spa
- Second Garage
About This Home
As of October 2024Stunning valley views, amazing beach entry pool and a 45x55 foot detached garage for 8+ cars! Gorgeous property just outside Historical Jacksonville on a gated and fenced 4+ acres. Expansive windows and soaring ceilings as you enter this single level home. Open floor plan, with a gourmet kitchen boasting a large center island, professional grade appliances & large farmhouse sink. Luxurious primary suite with an oversized walk-in closet, dual sink vanity, slab countertops, plus a huge walk-in shower with Carrera marble, tile floors, amazing chandelier and freestanding tub. Spacious 2nd primary suite, 3rd bath with granite countertops, vessel sink and tile shower. Large office with built in shelving, wainscotting and coffered ceiling. 3-car attached garage with storage (in addition to the 8+ car detached garage), barn with stalls & storage, dog run area, 2 carports plus additional room for RV parking with 50-amp service, water hookup & fabulous well per owner. Don't miss this one!
Last Agent to Sell the Property
John L. Scott Medford Brokerage Phone: 541-944-3338 License #891200091

Home Details
Home Type
- Single Family
Est. Annual Taxes
- $10,620
Year Built
- Built in 1989
Lot Details
- 4.06 Acre Lot
- Kennel or Dog Run
- Fenced
- Drip System Landscaping
- Level Lot
- Front and Back Yard Sprinklers
- Property is zoned RR-5, RR-5
Parking
- 11 Car Garage
- Attached Carport
- Second Garage
- Tandem Parking
- Garage Door Opener
- Shared Driveway
- Gated Parking
- RV Access or Parking
Property Views
- City
- Mountain
- Territorial
- Valley
- Neighborhood
Home Design
- Ranch Style House
- Frame Construction
- Composition Roof
- Concrete Perimeter Foundation
Interior Spaces
- 2,935 Sq Ft Home
- Built-In Features
- Vaulted Ceiling
- Ceiling Fan
- Gas Fireplace
- Family Room with Fireplace
- Living Room with Fireplace
- Home Office
- Laundry Room
Kitchen
- Breakfast Area or Nook
- Eat-In Kitchen
- Breakfast Bar
- Double Oven
- Range with Range Hood
- Dishwasher
- Wine Refrigerator
- Kitchen Island
- Granite Countertops
Flooring
- Wood
- Carpet
- Tile
Bedrooms and Bathrooms
- 2 Bedrooms
- Double Master Bedroom
- Walk-In Closet
- 3 Full Bathrooms
- Double Vanity
- Soaking Tub
- Bathtub Includes Tile Surround
Home Security
- Carbon Monoxide Detectors
- Fire and Smoke Detector
Pool
- Spa
- Outdoor Pool
Outdoor Features
- Horse Property
- Deck
- Outdoor Water Feature
- Separate Outdoor Workshop
- Outdoor Storage
- Storage Shed
Schools
- Jacksonville Elementary School
- Mcloughlin Middle School
- South Medford High School
Farming
- Barn
- Pasture
Utilities
- Cooling Available
- Heat Pump System
- Natural Gas Connected
- Well
- Septic Tank
Additional Features
- Drip Irrigation
- Horse Stalls
Community Details
- No Home Owners Association
Listing and Financial Details
- Assessor Parcel Number 10467473
Map
Home Values in the Area
Average Home Value in this Area
Property History
| Date | Event | Price | Change | Sq Ft Price |
|---|---|---|---|---|
| 10/25/2024 10/25/24 | Sold | $1,150,000 | -11.2% | $392 / Sq Ft |
| 09/27/2024 09/27/24 | Pending | -- | -- | -- |
| 08/22/2024 08/22/24 | Price Changed | $1,295,000 | -7.2% | $441 / Sq Ft |
| 06/28/2024 06/28/24 | For Sale | $1,395,000 | -- | $475 / Sq Ft |
Tax History
| Year | Tax Paid | Tax Assessment Tax Assessment Total Assessment is a certain percentage of the fair market value that is determined by local assessors to be the total taxable value of land and additions on the property. | Land | Improvement |
|---|---|---|---|---|
| 2024 | $10,957 | $853,370 | $364,050 | $489,320 |
| 2023 | $10,620 | $828,520 | $353,450 | $475,070 |
| 2022 | $10,305 | $828,520 | $353,450 | $475,070 |
| 2021 | $10,044 | $804,390 | $343,160 | $461,230 |
| 2020 | $9,806 | $780,970 | $333,160 | $447,810 |
| 2019 | $9,471 | $736,150 | $314,040 | $422,110 |
| 2018 | $9,339 | $689,530 | $296,010 | $393,520 |
| 2017 | $8,993 | $689,530 | $296,010 | $393,520 |
| 2016 | $8,861 | $662,440 | $157,030 | $505,410 |
| 2015 | $8,488 | $662,440 | $157,030 | $505,410 |
| 2014 | -- | $624,420 | $148,010 | $476,410 |
Mortgage History
| Date | Status | Loan Amount | Loan Type |
|---|---|---|---|
| Previous Owner | $122,000 | Credit Line Revolving | |
| Previous Owner | $417,000 | New Conventional |
Deed History
| Date | Type | Sale Price | Title Company |
|---|---|---|---|
| Warranty Deed | $1,150,000 | First American Title | |
| Warranty Deed | $600,000 | Amerititle |
Similar Homes in Central Point, OR
Source: Southern Oregon MLS
MLS Number: 220185538
APN: 10467473
- 893 Old Stage Rd
- 4255 Tami Ln
- 1055 N 5th St Unit 93
- 1055 N 5th St Unit 34
- 1055 N 5th St Unit 54
- 1055 N 5th St Unit 89
- 4065 Livingston Rd
- 325 Jackson Creek Dr
- 455 N Oregon St
- 440 N 4th St Unit 104
- 495 Shafer Ln
- 515 G St Unit 213
- 225 N Oregon St
- 460 W California St
- 345 N 5th St
- 410 E F St
- 405 Hueners Ln
- 101 Mccully Ln
- 440 G St
- 111 Mccully Ln






