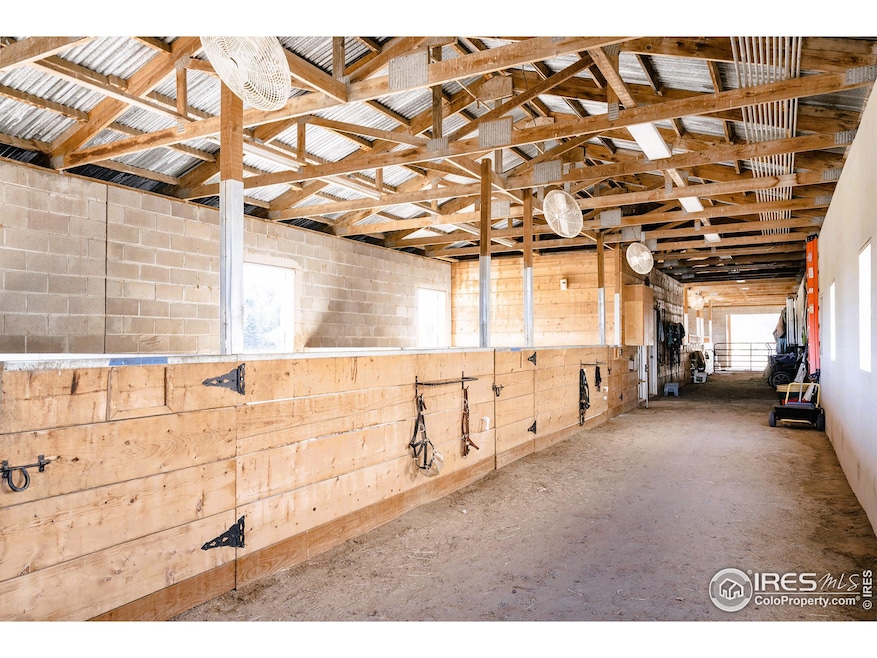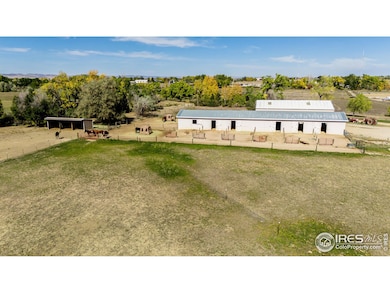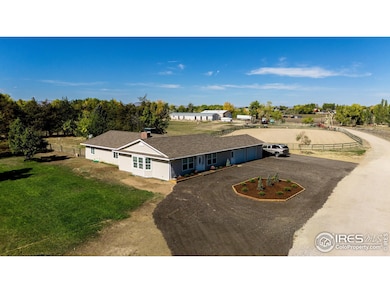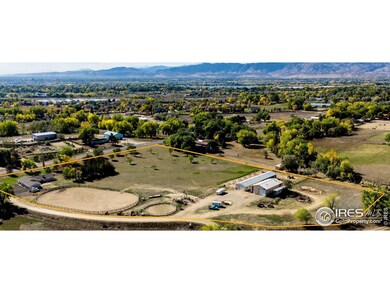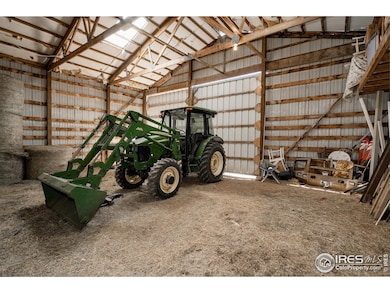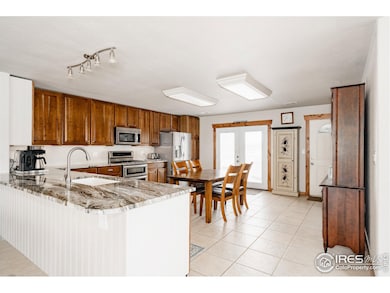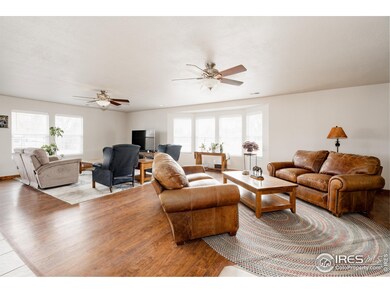
3711 Trouble Trail Fort Collins, CO 80524
Giddings NeighborhoodEstimated payment $5,849/month
Highlights
- Parking available for a boat
- 7.92 Acre Lot
- Wooded Lot
- Barn or Stable
- Open Floorplan
- Farmhouse Style Home
About This Home
HUGE PRICE DROP - Let's get this sold! Well-designed close-in equestrian estate on 8 acres with a solid custom 6-stall barn, huge shop, sand arena & roundpen, fenced pastures and a great 3 bed, 3 bath updated ranch house to boot. The gorgeous single-level home has a bright, open living space w stone fireplace and big dining room space perfect for holiday entertaining. Enjoy the remodeled kitchen w new cabinets and pullouts, granite countertops, fridge, microwave and sink/faucet + stainless appliances. With three bedrooms plus an office (4th bedroom with closet added), 3 updated bathrooms, fresh interior paint and attached 2-car garage, this house does not disappoint! Full RV hookup, dump station & pad to make travel or horse show life easy. Cinderblock 24'x126' barn with 12'x16' stalls, heated auto waterers, attached runs with amended soil (no mud), big heated tackroom, feedroom and drylot turnouts. The 2336sqft Shop has a loft, rollup doors, 200Amp and room for easy-access hay storage and stacker delivery. 220' Sand Arena and 60' Sand roundpen plus plentiful trailer/tractor/shop parking. House has new landscaping, front sprinklers, new circle driveway and back paver patio w fenced yard. This is a lovely ranch perfectly built for comfortable living for you and your animals, toys and projects. Quality workmanship is priceless - come enjoy it's benefits! See Features list for more details. (Oil rigs to be removed per State of CO)
Home Details
Home Type
- Single Family
Est. Annual Taxes
- $4,880
Year Built
- Built in 1966
Lot Details
- 7.92 Acre Lot
- East Facing Home
- Partially Fenced Property
- Electric Fence
- Wire Fence
- Corner Lot
- Level Lot
- Sprinkler System
- Wooded Lot
Parking
- 2 Car Attached Garage
- Oversized Parking
- Garage Door Opener
- Drive Through
- Driveway Level
- Parking available for a boat
Home Design
- Farmhouse Style Home
- Wood Frame Construction
- Composition Roof
- Vinyl Siding
Interior Spaces
- 2,356 Sq Ft Home
- 1-Story Property
- Open Floorplan
- Ceiling Fan
- Gas Fireplace
- Window Treatments
- Living Room with Fireplace
- Dining Room
- Home Office
- Recreation Room with Fireplace
Kitchen
- Eat-In Kitchen
- Gas Oven or Range
- Disposal
Flooring
- Carpet
- Laminate
- Tile
Bedrooms and Bathrooms
- 3 Bedrooms
- Walk-In Closet
- Primary bathroom on main floor
- Walk-in Shower
Laundry
- Laundry on main level
- Washer and Dryer Hookup
Accessible Home Design
- Garage doors are at least 85 inches wide
- No Interior Steps
- Low Pile Carpeting
Outdoor Features
- Patio
- Separate Outdoor Workshop
- Outdoor Storage
- Outbuilding
Schools
- Cache La Poudre Elementary School
- Wellington Middle School
- Wellington High School
Farming
- Pasture
Horse Facilities and Amenities
- Horses Allowed On Property
- Corral
- Tack Room
- Hay Storage
- Barn or Stable
- Arena
Utilities
- Forced Air Heating and Cooling System
- Underground Utilities
- Septic System
- High Speed Internet
- Satellite Dish
- Cable TV Available
Community Details
- No Home Owners Association
- Rural Subdivision
Listing and Financial Details
- Assessor Parcel Number R0160229
Map
Home Values in the Area
Average Home Value in this Area
Tax History
| Year | Tax Paid | Tax Assessment Tax Assessment Total Assessment is a certain percentage of the fair market value that is determined by local assessors to be the total taxable value of land and additions on the property. | Land | Improvement |
|---|---|---|---|---|
| 2025 | $4,880 | $63,114 | $3,685 | $59,429 |
| 2024 | $4,880 | $63,114 | $3,685 | $59,429 |
| 2022 | $3,099 | $39,421 | $3,823 | $35,598 |
| 2021 | $3,796 | $40,555 | $3,933 | $36,622 |
| 2020 | $3,231 | $34,220 | $3,933 | $30,287 |
| 2019 | $3,245 | $34,220 | $3,933 | $30,287 |
| 2018 | $2,662 | $28,958 | $3,960 | $24,998 |
| 2017 | $2,653 | $28,958 | $3,960 | $24,998 |
| 2016 | $2,303 | $25,010 | $4,378 | $20,632 |
| 2015 | $2,287 | $25,010 | $4,380 | $20,630 |
| 2014 | $1,756 | $19,080 | $4,380 | $14,700 |
Property History
| Date | Event | Price | Change | Sq Ft Price |
|---|---|---|---|---|
| 03/27/2025 03/27/25 | Price Changed | $975,000 | -7.1% | $414 / Sq Ft |
| 03/04/2025 03/04/25 | Price Changed | $1,050,000 | -4.1% | $446 / Sq Ft |
| 02/20/2025 02/20/25 | Price Changed | $1,095,000 | -0.5% | $465 / Sq Ft |
| 02/07/2025 02/07/25 | For Sale | $1,100,000 | -- | $467 / Sq Ft |
Deed History
| Date | Type | Sale Price | Title Company |
|---|---|---|---|
| Special Warranty Deed | $98,700 | -- |
Mortgage History
| Date | Status | Loan Amount | Loan Type |
|---|---|---|---|
| Open | $426,000 | New Conventional | |
| Closed | $46,000 | Credit Line Revolving | |
| Closed | $60,000 | Credit Line Revolving | |
| Closed | $350,000 | Adjustable Rate Mortgage/ARM | |
| Closed | $120,000 | Future Advance Clause Open End Mortgage | |
| Closed | $60,000 | Stand Alone Second | |
| Closed | $30,000 | Credit Line Revolving | |
| Closed | $238,500 | Unknown | |
| Closed | $50,000 | Stand Alone Second | |
| Closed | $15,000 | Stand Alone Second | |
| Closed | $190,000 | Unknown | |
| Closed | $179,000 | Unknown | |
| Closed | $64,000 | Unknown |
Similar Homes in Fort Collins, CO
Source: IRES MLS
MLS Number: 1026094
APN: 88190-00-030
- 3320 Hearthfire Dr
- 1857 Baltusrol Dr
- 1863 Baltusrol Dr
- 3562 Royal Troon Ave
- 3544 Royal Troon Ave
- 3520 Royal Troon Ave
- 3508 Royal Troon Ave
- 1934 Cord Grass Dr
- 1950 E Douglas Rd
- 1421 Snipe Ln
- 3538 Royal Troon Ave
- 1862 Cord Grass Dr
- 1856 Cord Grass Dr
- 3129 Navigator Way
- 2060 Ballyneal Dr
- 2060 Ballyneal Dr
- 2060 Ballyneal Dr
- 2060 Ballyneal Dr
- 2060 Ballyneal Dr
- 2060 Ballyneal Dr
