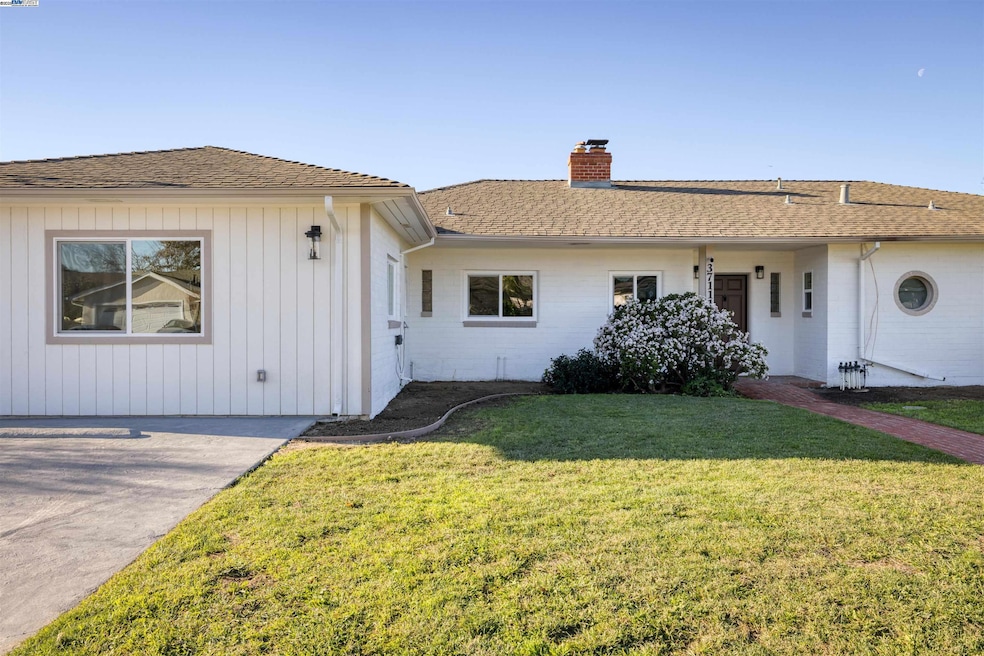
37111 Elm St Fremont, CA 94536
Centerville District NeighborhoodHighlights
- Updated Kitchen
- Wood Flooring
- No HOA
- Oliveira Elementary School Rated A
- Solid Surface Countertops
- Detached Garage
About This Home
As of February 2025Beautiful single level home, remodeled with contemporary style and situated on a highly desired large lot in the Centerville neighborhood. Remodel includes permitted work to the additional main bedroom, main bathroom, laundry room and all their windows. In addition HVAC (including duct work), electric upgrades part of permit. Stunning transformation including breath taking color schemes, tasteful flooring/baseboard combination, recessed lighting/modern light fixtures, graceful tiles throughout home and other detailed finishes. Highlights include large living area/fireplace setting connected dining room with views of gorgeous back yard setting, large bedrooms all with yard views, partially remodeled kitchen and windows recently retrofitted. In addition to highly desired school systems, the unique traits of this property include huge lot that add secondary space with utility/bonus room setting in back yard, fruit trees, patio setting, quality shed unit and driveway from front of home in to back yard ideal for RV potential, cars and or development of garage/ADU and more.
Last Agent to Sell the Property
Joseph O'leary
Realty ONE Group Future License #01502644
Home Details
Home Type
- Single Family
Est. Annual Taxes
- $1,712
Year Built
- Built in 1950
Lot Details
- 10,080 Sq Ft Lot
- Wood Fence
- Perimeter Fence
- Landscaped
- Paved or Partially Paved Lot
- Front Yard Sprinklers
- Back Yard Fenced and Front Yard
Home Design
- Brick Exterior Construction
- Slab Foundation
- Frame Construction
- Shingle Roof
- Composition Shingle
- Stucco
Interior Spaces
- 1-Story Property
- Brick Fireplace
- Gas Fireplace
- Double Pane Windows
- Bay Window
- Window Screens
- Living Room with Fireplace
- Dining Area
Kitchen
- Updated Kitchen
- Electric Cooktop
- Plumbed For Ice Maker
- Solid Surface Countertops
- Disposal
Flooring
- Wood
- Laminate
Bedrooms and Bathrooms
- 4 Bedrooms
- 2 Full Bathrooms
Laundry
- 220 Volts In Laundry
- Washer and Dryer Hookup
Home Security
- Carbon Monoxide Detectors
- Fire and Smoke Detector
Parking
- Detached Garage
- On-Street Parking
- Off-Street Parking
Utilities
- Forced Air Heating and Cooling System
- 220 Volts in Kitchen
- Gas Water Heater
Community Details
- No Home Owners Association
- Bay East Association
Listing and Financial Details
- Assessor Parcel Number 50149910
Map
Home Values in the Area
Average Home Value in this Area
Property History
| Date | Event | Price | Change | Sq Ft Price |
|---|---|---|---|---|
| 02/21/2025 02/21/25 | Sold | $2,125,000 | +12.6% | $910 / Sq Ft |
| 01/28/2025 01/28/25 | Pending | -- | -- | -- |
| 01/17/2025 01/17/25 | For Sale | $1,888,000 | -- | $808 / Sq Ft |
Tax History
| Year | Tax Paid | Tax Assessment Tax Assessment Total Assessment is a certain percentage of the fair market value that is determined by local assessors to be the total taxable value of land and additions on the property. | Land | Improvement |
|---|---|---|---|---|
| 2024 | $1,712 | $78,572 | $27,883 | $57,689 |
| 2023 | $1,645 | $83,894 | $27,336 | $56,558 |
| 2022 | $1,593 | $75,249 | $26,800 | $55,449 |
| 2021 | $1,561 | $73,637 | $26,275 | $54,362 |
| 2020 | $1,469 | $79,809 | $26,005 | $53,804 |
| 2019 | $1,456 | $78,245 | $25,495 | $52,750 |
| 2018 | $1,423 | $76,711 | $24,996 | $51,715 |
| 2017 | $1,387 | $75,206 | $24,505 | $50,701 |
| 2016 | $1,348 | $73,732 | $24,025 | $49,707 |
| 2015 | $1,315 | $72,625 | $23,664 | $48,961 |
| 2014 | $1,280 | $71,203 | $23,201 | $48,002 |
Mortgage History
| Date | Status | Loan Amount | Loan Type |
|---|---|---|---|
| Open | $1,700,000 | New Conventional | |
| Previous Owner | $250,000 | New Conventional | |
| Previous Owner | $200,000 | New Conventional | |
| Previous Owner | $900,000 | New Conventional |
Deed History
| Date | Type | Sale Price | Title Company |
|---|---|---|---|
| Grant Deed | $2,125,000 | First American Title | |
| Grant Deed | $1,000,000 | First American Title | |
| Interfamily Deed Transfer | -- | None Available | |
| Interfamily Deed Transfer | -- | None Available | |
| Interfamily Deed Transfer | -- | None Available |
Similar Homes in Fremont, CA
Source: Bay East Association of REALTORS®
MLS Number: 41082797
APN: 501-0499-010-00
- 37336 Duckling Terrace
- 36125 Soapberry Common Unit 16
- 37309 Normandy Terrace
- 4304 Lenoso Common
- 37168 Meadowbrook Common Unit 105
- 37248 Meadowbrook Common Unit 103
- 4571 Alameda Dr
- 3580 Birchwood Terrace Unit 105
- 4061 Shining Terrace
- 3517 Birchwood Terrace Unit 204
- 37208 Yolo Terrace Unit 30
- 37000 Meadowbrook Common Unit 202
- 3485 Bridgewood Terrace Unit 103
- 3485 Bridgewood Terrace Unit 205
- 3467 Pinewood Terrace Unit 205
- 36923 Bolina Terrace
- 4503 Guiso Common
- 36838 Limeta Terrace
- 4588 Rothbury Common
- 36922 Bolina Terrace
