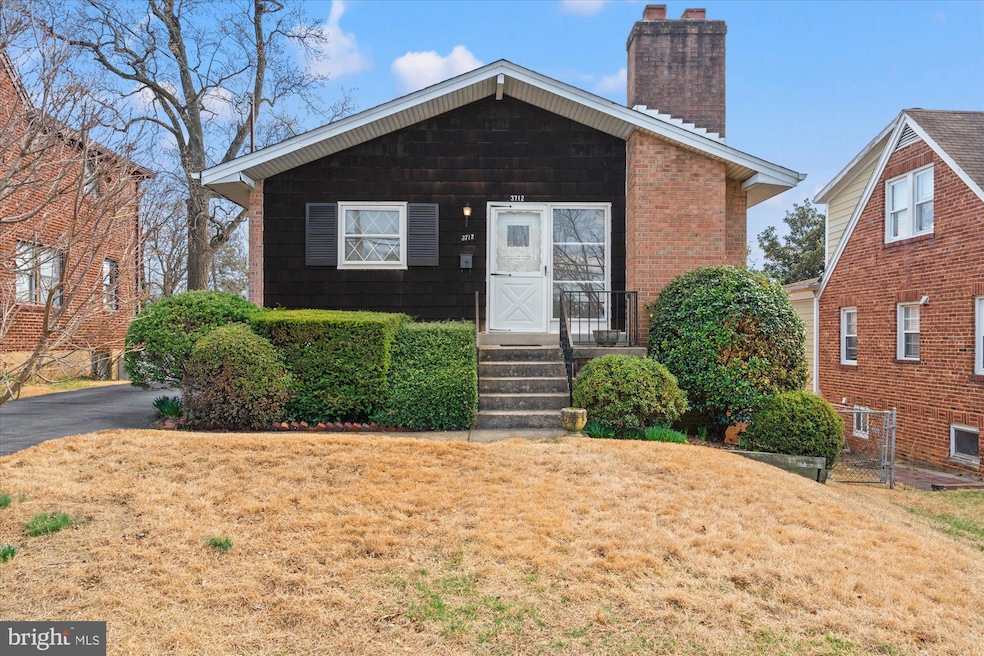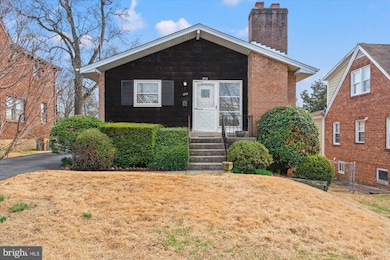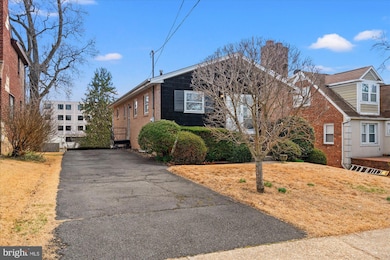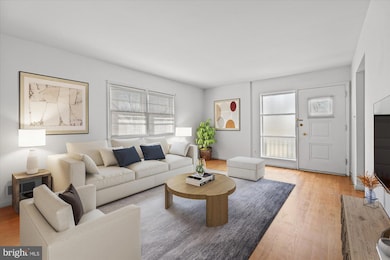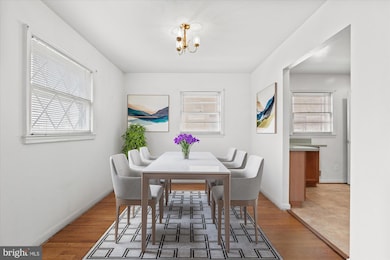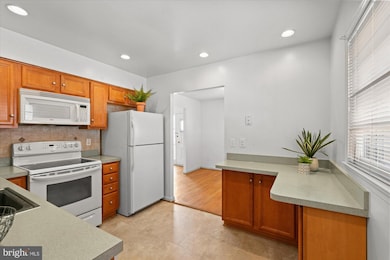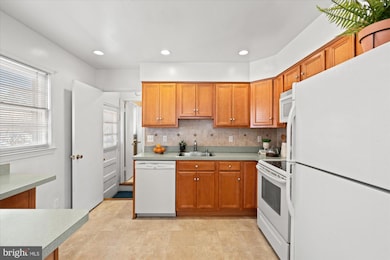
3712 9th St S Arlington, VA 22204
Alcova Heights NeighborhoodEstimated payment $5,356/month
Highlights
- Colonial Architecture
- Wood Flooring
- Main Floor Bedroom
- Thomas Jefferson Middle School Rated A-
- Space For Rooms
- No HOA
About This Home
Located in the highly sought-after Alcova Heights community with easy access to the city, this well-maintained home offers the perfect balance of charm and potential. Situated on a spacious lot, this property is ready for you to move in as-is and enjoy or bring your vision to life with personalized updates. With its fantastic location, great lot size, and timeless appeal, this home provides a wonderful opportunity to make it your own or settle into a cozy, well cared for space. Don't miss out on the chance to call this charming property in Arlington County yours!
Home Details
Home Type
- Single Family
Est. Annual Taxes
- $7,662
Year Built
- Built in 1968
Lot Details
- 6,971 Sq Ft Lot
- Property is zoned R-5
Home Design
- Colonial Architecture
- Raised Ranch Architecture
- Brick Exterior Construction
- Brick Foundation
Interior Spaces
- 1,118 Sq Ft Home
- Property has 2 Levels
- Gas Fireplace
- Formal Dining Room
Kitchen
- Stove
- Built-In Microwave
- Ice Maker
- Dishwasher
- Disposal
Flooring
- Wood
- Carpet
Bedrooms and Bathrooms
- 3 Main Level Bedrooms
- Bathtub with Shower
- Walk-in Shower
Laundry
- Dryer
- Washer
Partially Finished Basement
- Walk-Out Basement
- Basement Fills Entire Space Under The House
- Connecting Stairway
- Rear Basement Entry
- Space For Rooms
- Laundry in Basement
- Basement Windows
Parking
- 2 Parking Spaces
- 2 Driveway Spaces
Outdoor Features
- Screened Patio
Schools
- Barcroft Elementary School
- Jefferson Middle School
- Wakefield High School
Utilities
- Forced Air Heating and Cooling System
- Vented Exhaust Fan
- 120/240V
- Natural Gas Water Heater
- Municipal Trash
Community Details
- No Home Owners Association
- Alcova Heights Subdivision
Listing and Financial Details
- Tax Lot 9
- Assessor Parcel Number 23-039-044
Map
Home Values in the Area
Average Home Value in this Area
Tax History
| Year | Tax Paid | Tax Assessment Tax Assessment Total Assessment is a certain percentage of the fair market value that is determined by local assessors to be the total taxable value of land and additions on the property. | Land | Improvement |
|---|---|---|---|---|
| 2024 | $7,662 | $741,700 | $602,400 | $139,300 |
| 2023 | $7,613 | $739,100 | $597,600 | $141,500 |
| 2022 | $7,361 | $714,700 | $569,100 | $145,600 |
| 2021 | $6,914 | $671,300 | $534,800 | $136,500 |
| 2020 | $6,513 | $634,800 | $483,600 | $151,200 |
| 2019 | $6,084 | $593,000 | $441,800 | $151,200 |
| 2018 | $5,841 | $580,600 | $427,800 | $152,800 |
| 2017 | $5,565 | $553,200 | $404,600 | $148,600 |
| 2016 | $5,471 | $552,100 | $404,600 | $147,500 |
| 2015 | $5,437 | $545,900 | $399,900 | $146,000 |
| 2014 | $5,224 | $524,500 | $381,300 | $143,200 |
Property History
| Date | Event | Price | Change | Sq Ft Price |
|---|---|---|---|---|
| 03/13/2025 03/13/25 | For Sale | $845,000 | -- | $756 / Sq Ft |
Similar Homes in Arlington, VA
Source: Bright MLS
MLS Number: VAAR2054484
APN: 23-039-044
- 919 S Monroe St
- 3908 9th Rd S
- 821 S Monroe St
- 3709 8th St S
- 1141 S Monroe St
- 3418 8th St S
- 1145 S Lincoln St
- 3809 13th St S
- 3703 7th St S
- 3810 6th St S
- 3919 7th St S
- 3501 7th St S
- 845 S Ivy St
- 829 S Ivy St
- 4015 7th St S
- 1108 S Highland St Unit 3
- 1102 S Highland St Unit 2
- 3300 6th St S
- 3701 5th St S Unit 408
- 3601 5th St S Unit 511
