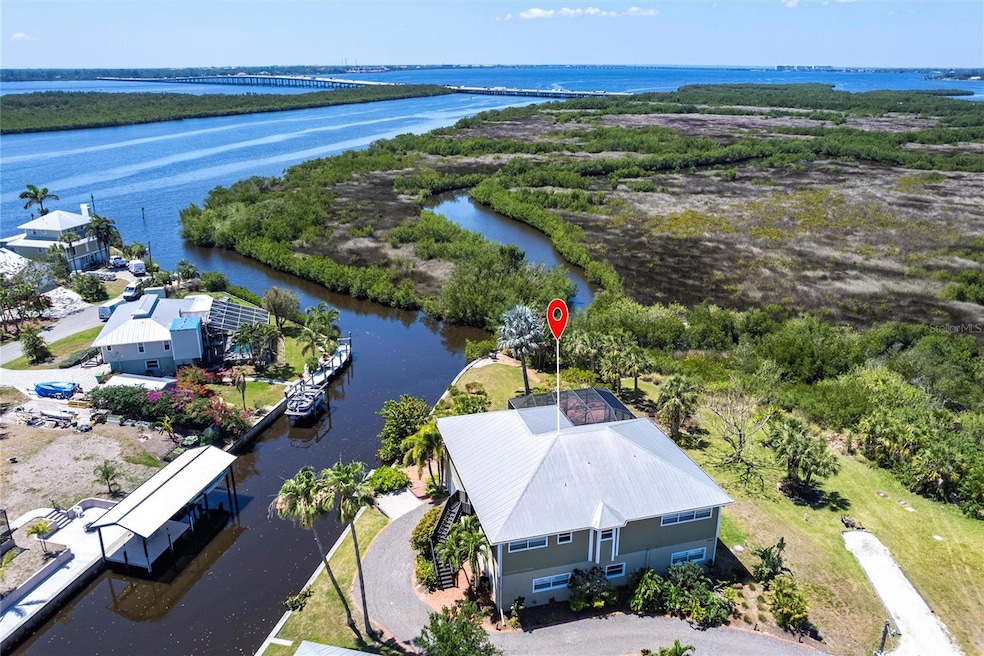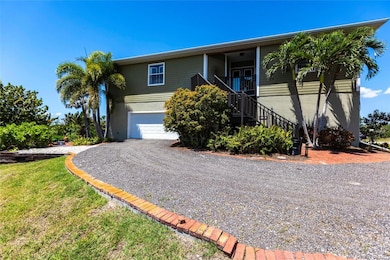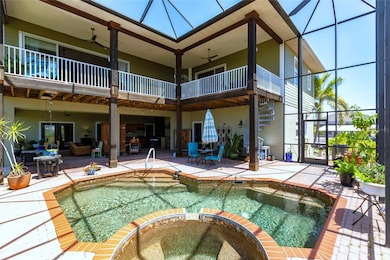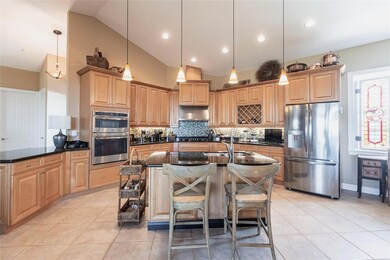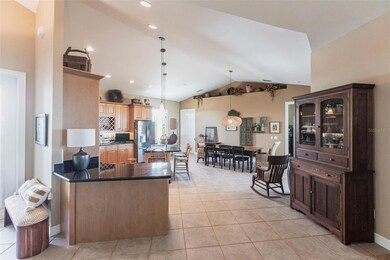
3712 Balboa Ct Punta Gorda, FL 33983
Estimated payment $6,006/month
Highlights
- 120 Feet of Canal Waterfront
- Water access To Gulf or Ocean
- Full Bay or Harbor Views
- Dock made with concrete
- Screened Pool
- Open Floorplan
About This Home
Nestled right off the serene Peace River with 120 feet of seawall, this beautifully designed property offers nearly 3,300 square feet of finished living space and NO FLOODING. The main residence boasts 3 spacious bedrooms (plus flex room) and 2.5 bathrooms, while a private in-law suite features its own bedroom, bathroom, full kitchen, and living area—perfect for guests or multigenerational living. This custom-built home showcases exceptional attention to detail throughout. From the moment you step inside, you're welcomed by stunning waterfront views, thanks to an open-concept design that seamlessly blends indoor and outdoor living. Soaring volume ceilings and expansive windows flood the space with natural light, creating a bright and airy ambiance. A spacious balcony overlooks the pool area and stretches out to the tranquil water beyond. The heart of the home is the thoughtfully designed kitchen, featuring abundant storage, a suite of stainless-steel appliances—including a gas cooktop, built-in oven, and microwave—a center prep island with seating, granite countertops, matching tile backsplash. A formal/informal dining space offers flexibility for everyday meals or entertaining. For added convenience, the laundry room is located just off the kitchen and includes a dumbwaiter to the garage—perfect for easily transporting groceries or laundry between floors. The thoughtfully designed split-bedroom layout offers optimal privacy. The luxurious primary suite is a true retreat, complete with plush carpeting, an elegant tray ceiling, and multiple closets, including a generous walk-in. The en-suite bathroom is equally impressive, featuring a relaxing soaking tub, an extended vanity with dual sinks, and a spacious walk-in shower with a sleek frameless glass door. Two additional bedrooms are comfortably sized and share a well-appointed full guest bathroom. Step outside to a brick-paver covered lanai featuring ceiling fans, a fully equipped summer kitchen, and picturesque views of the heated pool and spa—an ideal space to unwind and take in the natural beauty of the Peace River. French doors open to a versatile room that can serve as an additional bedroom or private office, complete with its own attached utility room with laundry hook-up. For added convenience, there’s also a separate pool bath and direct access to the in-law suite. Enjoy breathtaking sunrises and sunsets over the serene 18-acre preserve—an incredible spot to watch manatees and dolphins in their natural habitat. The home also features metal roof, impact windows and shutters for the sliders, oversized A/C two car garage with workbench and upgraded lighting, stand-alone fireplaces, spiral staircase connects the outdoor spaces, in-ground LP Tank, two patio areas one with firepit and so much more. The property also features a dock, offering quick and easy boating access to Fisherman's Village, Charlotte Harbor, and the Gulf of Mexico. Whether you're dining waterside at Fisherman's Village or the luxurious Sunseeker Resort, both are just a short 5–10 minute boat ride away. **PLEASE ENJOY THE 3D INTERACTIVE VIRTUAL TOUR ASSOCIATED WITH THIS LISTING ALONG WITH LINK TO A SONG THE SELLER WROTE ABOUT THE PROPERTY**
Home Details
Home Type
- Single Family
Est. Annual Taxes
- $5,223
Year Built
- Built in 2006
Lot Details
- 0.35 Acre Lot
- Lot Dimensions are 120x125x120x136
- 120 Feet of Canal Waterfront
- Home fronts a canal
- Street terminates at a dead end
- Southeast Facing Home
- Mature Landscaping
- Corner Lot
- Oversized Lot
- Irrigation Equipment
- Cleared Lot
- Property is zoned RSF3.5
Parking
- 2 Car Attached Garage
- Garage Door Opener
- Driveway
Property Views
- Full Bay or Harbor
- Woods
- Canal
- Pool
Home Design
- Slab Foundation
- Frame Construction
- Metal Roof
- Block Exterior
- Stucco
Interior Spaces
- 3,293 Sq Ft Home
- 2-Story Property
- Open Floorplan
- Built-In Features
- Tray Ceiling
- High Ceiling
- Ceiling Fan
- Gas Fireplace
- French Doors
- Living Room with Fireplace
- Dining Room
- Den
- Bonus Room
- Inside Utility
- Hurricane or Storm Shutters
Kitchen
- Dumbwaiter
- Eat-In Kitchen
- Built-In Oven
- Cooktop with Range Hood
- Recirculated Exhaust Fan
- Microwave
- Dishwasher
- Stone Countertops
Flooring
- Carpet
- Tile
Bedrooms and Bathrooms
- 5 Bedrooms
- Primary Bedroom Upstairs
- Split Bedroom Floorplan
- Walk-In Closet
- In-Law or Guest Suite
Laundry
- Laundry Room
- Dryer
- Washer
Pool
- Screened Pool
- Heated In Ground Pool
- Heated Spa
- In Ground Spa
- Gunite Pool
- Fence Around Pool
Outdoor Features
- Water access To Gulf or Ocean
- Access To Intracoastal Waterway
- River Access
- No Fixed Bridges
- Access to Freshwater Canal
- Seawall
- Dock made with concrete
- Balcony
- Covered patio or porch
- Outdoor Fireplace
- Outdoor Kitchen
- Exterior Lighting
Utilities
- Central Heating and Cooling System
- Propane
- Septic Tank
- Phone Available
- Cable TV Available
Community Details
- No Home Owners Association
- Harbour Heights Community
- Hrbr Heights Subdivision
Listing and Financial Details
- Visit Down Payment Resource Website
- Legal Lot and Block 1 / 278
- Assessor Parcel Number 402328227002
Map
Home Values in the Area
Average Home Value in this Area
Tax History
| Year | Tax Paid | Tax Assessment Tax Assessment Total Assessment is a certain percentage of the fair market value that is determined by local assessors to be the total taxable value of land and additions on the property. | Land | Improvement |
|---|---|---|---|---|
| 2023 | $5,426 | $327,856 | $0 | $0 |
| 2022 | $5,163 | $318,307 | $0 | $0 |
| 2021 | $5,181 | $309,036 | $0 | $0 |
| 2020 | $5,040 | $300,515 | $0 | $0 |
| 2019 | $4,918 | $293,759 | $0 | $0 |
| 2018 | $4,570 | $288,282 | $0 | $0 |
| 2017 | $4,536 | $282,353 | $0 | $0 |
| 2016 | $4,523 | $276,546 | $0 | $0 |
| 2015 | $4,541 | $274,624 | $0 | $0 |
| 2014 | $4,707 | $272,444 | $0 | $0 |
Property History
| Date | Event | Price | Change | Sq Ft Price |
|---|---|---|---|---|
| 04/18/2025 04/18/25 | For Sale | $1,000,000 | -- | $304 / Sq Ft |
Deed History
| Date | Type | Sale Price | Title Company |
|---|---|---|---|
| Interfamily Deed Transfer | -- | None Available |
Mortgage History
| Date | Status | Loan Amount | Loan Type |
|---|---|---|---|
| Closed | $250,000 | Credit Line Revolving | |
| Closed | $277,814 | New Conventional | |
| Closed | $300,000 | Unknown | |
| Closed | $450,000 | Unknown | |
| Closed | $160,000 | New Conventional |
Similar Homes in Punta Gorda, FL
Source: Stellar MLS
MLS Number: C7508470
APN: 402328227002
- 3767 Peace River Dr
- 3761 Peace River Dr
- 3790 Peace River Dr
- 26434 Vershire Ct
- 26422 Vershire Ct
- 26442 Vershire
- 26480 Vinton Ct
- 26472 Vinton Ct
- 3483 Desoto Dr
- 26457 Vendome Ct
- 3662 Peace River Dr
- 3436 Discovery Dr
- 26456 View Dr
- 3608 Peace River Dr
- 3436 Santa Clara Dr
- 3572 Peace River Dr
- 3339 Desoto Dr
- 3323 Desoto Dr
- 3367 Desoto Dr
- 3339 Sulstone Dr
